Local realty services provided by:Better Homes and Gardens Real Estate Universal
Listed by: giselle leyva(702) 969-4446
Office: realty one group, inc
MLS#:2691153
Source:GLVAR
Price summary
- Price:$1,400,000
- Price per sq. ft.:$257.35
About this home
Enjoy the best of both worlds with this one-of-a-kind property that offers breathtaking views of the Las Vegas Strip and plenty of space to spread out. Located in a quiet, private setting, this home includes a detached two-bedroom casita—perfect for guests, in-laws, or potential rental income.The main home offers comfortable living with an open floor plan, natural light, and versatile spaces for relaxing or entertaining. The property is ideal for horse lovers, featuring horse stalls with a cooling area, a dedicated horse corral, and a garage with plenty of room for storage or a workshop. Whether you're watching the sunset over the Strip or enjoying the peace and privacy of your own land, this property has something truly special to offer. A rare opportunity for anyone seeking space, flexibility, and unbeatable views—while still being just minutes from shopping, dining, and freeway access.
Contact an agent
Home facts
- Year built:1996
- Listing ID #:2691153
- Added:243 day(s) ago
- Updated:February 10, 2026 at 11:59 AM
Rooms and interior
- Bedrooms:7
- Total bathrooms:5
- Full bathrooms:5
- Living area:5,440 sq. ft.
Heating and cooling
- Cooling:Central Air, Electric
- Heating:Central, Gas
Structure and exterior
- Roof:Tile
- Year built:1996
- Building area:5,440 sq. ft.
- Lot area:0.8 Acres
Schools
- High school:Eldorado
- Middle school:Bailey Dr William(Bob)H
- Elementary school:Brookman, Eileen B.,Brookman, Eileen B.
Utilities
- Water:Public
Finances and disclosures
- Price:$1,400,000
- Price per sq. ft.:$257.35
- Tax amount:$7,319
New listings near 1345 Morning Sun Way
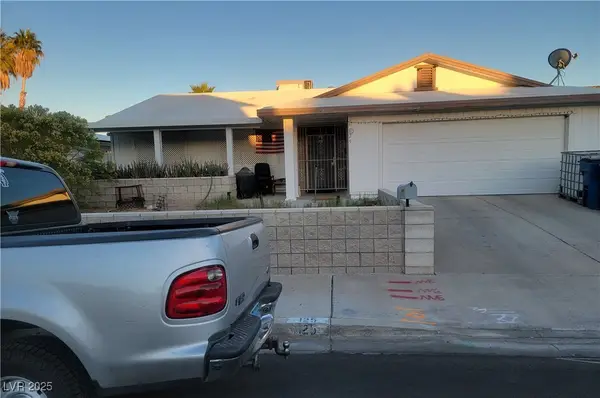 $450,000Active3 beds 2 baths1,620 sq. ft.
$450,000Active3 beds 2 baths1,620 sq. ft.Address Withheld By Seller, Las Vegas, NV 89145
MLS# 2729663Listed by: UNITED REALTY GROUP $460,000Active3 beds 3 baths2,119 sq. ft.
$460,000Active3 beds 3 baths2,119 sq. ft.Address Withheld By Seller, Las Vegas, NV 89119
MLS# 2738050Listed by: YOUR HOME SOLD GUARANTEED RE- New
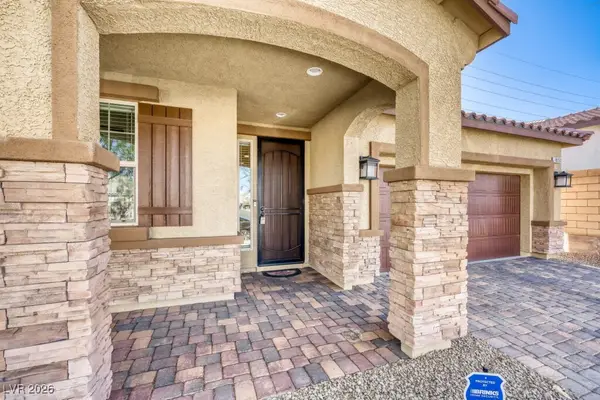 $550,000Active3 beds 2 baths1,748 sq. ft.
$550,000Active3 beds 2 baths1,748 sq. ft.Address Withheld By Seller, Las Vegas, NV 89166
MLS# 2753480Listed by: EXP REALTY - New
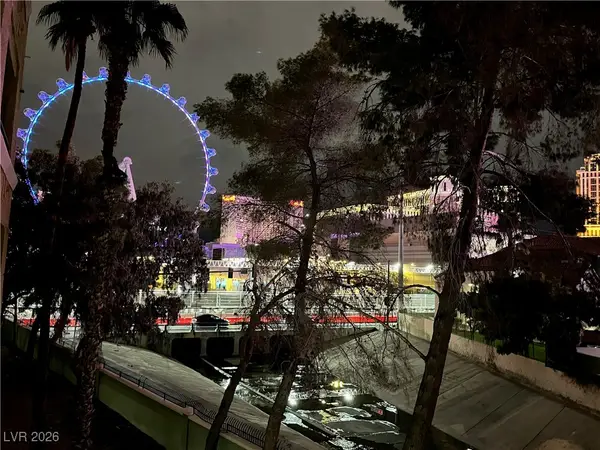 $242,000Active1 beds 1 baths692 sq. ft.
$242,000Active1 beds 1 baths692 sq. ft.210 E Flamingo Road #218, Las Vegas, NV 89169
MLS# 2751072Listed by: IMS REALTY LLC - New
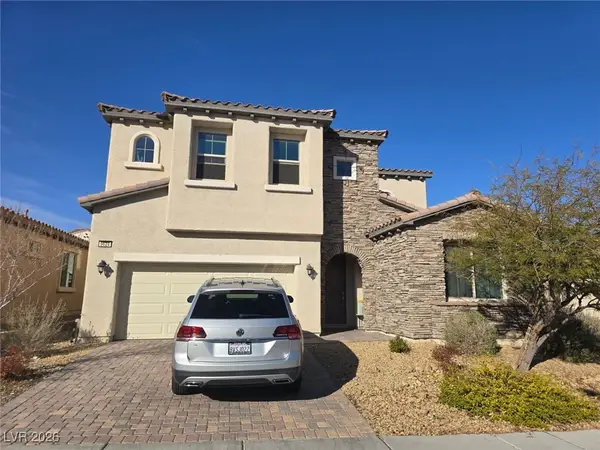 $589,000Active4 beds 4 baths3,532 sq. ft.
$589,000Active4 beds 4 baths3,532 sq. ft.9624 Ponderosa Skye Court, Las Vegas, NV 89166
MLS# 2753073Listed by: BHHS NEVADA PROPERTIES - New
 $539,999Active2 beds 2 baths1,232 sq. ft.
$539,999Active2 beds 2 baths1,232 sq. ft.897 Carlton Terrace Lane, Las Vegas, NV 89138
MLS# 2753249Listed by: O'HARMONY REALTY LLC - New
 $1,199,900Active4 beds 4 baths3,536 sq. ft.
$1,199,900Active4 beds 4 baths3,536 sq. ft.9938 Cambridge Brook Avenue, Las Vegas, NV 89149
MLS# 2753594Listed by: REAL BROKER LLC - New
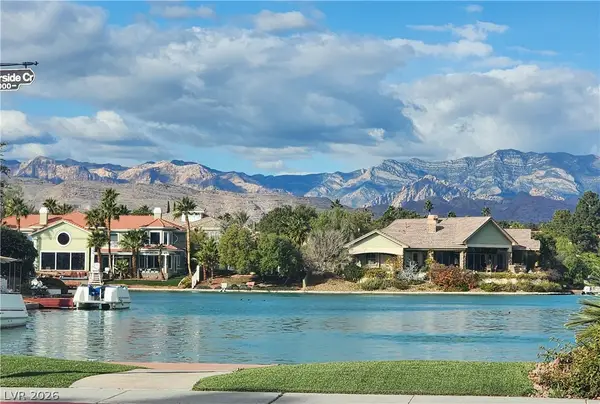 $980,000Active4 beds 3 baths2,375 sq. ft.
$980,000Active4 beds 3 baths2,375 sq. ft.3033 Misty Harbour Drive, Las Vegas, NV 89117
MLS# 2753697Listed by: CENTENNIAL REAL ESTATE - New
 $775,000Active3 beds 2 baths2,297 sq. ft.
$775,000Active3 beds 2 baths2,297 sq. ft.62 Harbor Coast Street, Las Vegas, NV 89148
MLS# 2753811Listed by: SIGNATURE REAL ESTATE GROUP - New
 $145,000Active2 beds 1 baths816 sq. ft.
$145,000Active2 beds 1 baths816 sq. ft.565 S Royal Crest Circle #19, Las Vegas, NV 89169
MLS# 2754441Listed by: BHHS NEVADA PROPERTIES

