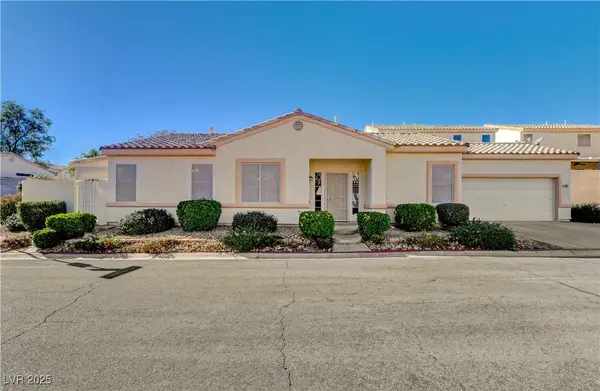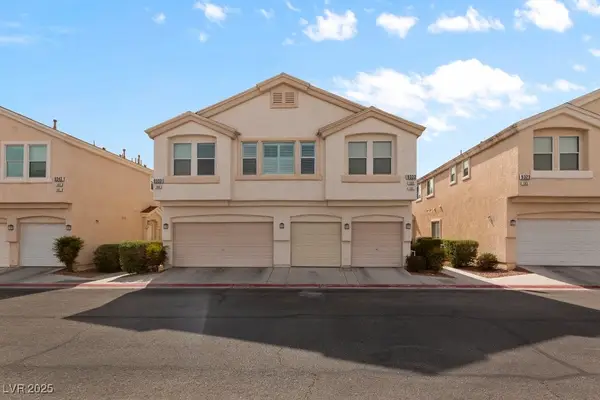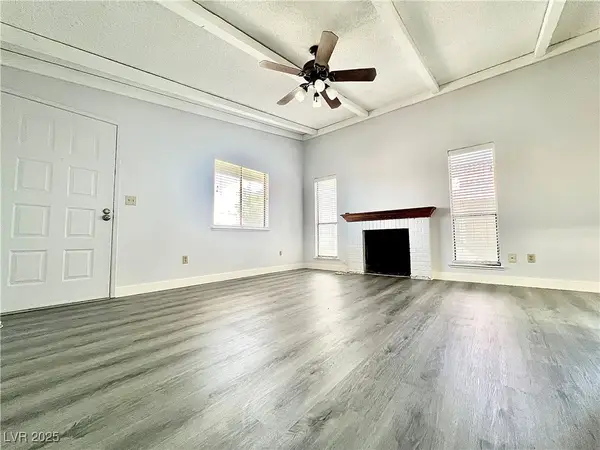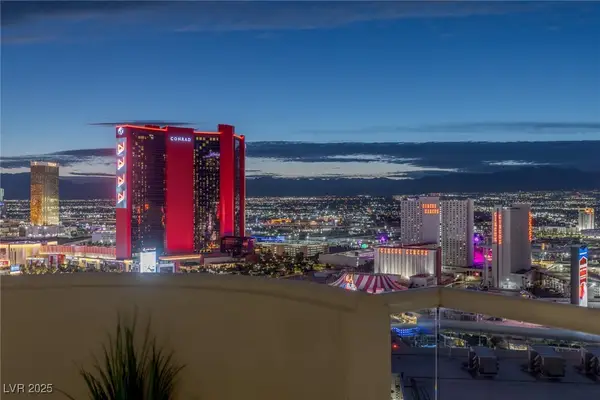1400 Silver Oaks Street, Las Vegas, NV 89117
Local realty services provided by:Better Homes and Gardens Real Estate Universal
Listed by: dawnelle gallo(702) 376-0616
Office: era brokers consolidated
MLS#:2730816
Source:GLVAR
Price summary
- Price:$1,899,000
- Price per sq. ft.:$382.17
- Monthly HOA dues:$290
About this home
Luxurious single story custom home on expansive half acre - a rare opportunity in any Las Vegas guard gated community. Enjoy vaulted ceilings throughout this beautiful, updated entertainers dream home featuring open floor plan in formal living & dining areas. Gourmet chef's kitchen includes marble counters, 6 burner & separate wok stove, 3 ovens, Meile built-in steamer/oven, grand center island (50"x95"), oversized walk-in pantry & separate pantry closet. Nook area includes French doors to side garden. Adjacent great room includes wet bar custom upper & lower cabinets w/ 2 wine refrigerators, separate dining area, fireplace, media wall & French doors leading out to covered patio, sparkling pool & spa with expansive area to create your own private oasis/guest retreat. Primary suite offers 2 walk-in closets & 2 separate bathrooms (1 includes steam shower) Primary baths provide direct access to retreat room. Side yard includes A/C pet room. Too many custom features to list, A MUST SEE!
Contact an agent
Home facts
- Year built:1996
- Listing ID #:2730816
- Added:45 day(s) ago
- Updated:December 17, 2025 at 11:38 AM
Rooms and interior
- Bedrooms:4
- Total bathrooms:5
- Full bathrooms:3
- Half bathrooms:1
- Living area:4,969 sq. ft.
Heating and cooling
- Cooling:Central Air, Electric
- Heating:Central, Gas, Multiple Heating Units
Structure and exterior
- Roof:Pitched, Tile
- Year built:1996
- Building area:4,969 sq. ft.
- Lot area:0.62 Acres
Schools
- High school:Bonanza
- Middle school:Johnson Walter
- Elementary school:Derfelt, Herbert A.,Derfelt, Herbert A.
Utilities
- Water:Public
Finances and disclosures
- Price:$1,899,000
- Price per sq. ft.:$382.17
- Tax amount:$11,005
New listings near 1400 Silver Oaks Street
- New
 $529,777Active4 beds 3 baths2,130 sq. ft.
$529,777Active4 beds 3 baths2,130 sq. ft.11818 Toto Court, Las Vegas, NV 89183
MLS# 2739419Listed by: WARDLEY REAL ESTATE - New
 $185,000Active2 beds 1 baths816 sq. ft.
$185,000Active2 beds 1 baths816 sq. ft.4960 Indian River Drive #468, Las Vegas, NV 89103
MLS# 2739683Listed by: BHHS NEVADA PROPERTIES - New
 $429,900Active3 beds 3 baths1,893 sq. ft.
$429,900Active3 beds 3 baths1,893 sq. ft.10450 Badger Ravine Street, Las Vegas, NV 89178
MLS# 2740730Listed by: ADOBE REAL ESTATE - New
 $440,000Active4 beds 3 baths2,221 sq. ft.
$440,000Active4 beds 3 baths2,221 sq. ft.5877 Capsicum Court, Las Vegas, NV 89118
MLS# 2740748Listed by: KELLER WILLIAMS REALTY LAS VEG - New
 $409,900Active3 beds 2 baths1,416 sq. ft.
$409,900Active3 beds 2 baths1,416 sq. ft.7821 Smokerise Court, Las Vegas, NV 89131
MLS# 2741744Listed by: LPT REALTY, LLC - New
 $289,000Active2 beds 2 baths1,060 sq. ft.
$289,000Active2 beds 2 baths1,060 sq. ft.9333 Leaping Deer Place #101, Las Vegas, NV 89178
MLS# 2742053Listed by: REAL BROKER LLC - New
 $209,000Active2 beds 2 baths1,073 sq. ft.
$209,000Active2 beds 2 baths1,073 sq. ft.4736 Obannon Drive #D, Las Vegas, NV 89102
MLS# 2742057Listed by: THE ZHU REALTY GROUP, LLC  $3,000,000Pending3 beds 5 baths4,103 sq. ft.
$3,000,000Pending3 beds 5 baths4,103 sq. ft.2747 Paradise Road #2904, Las Vegas, NV 89109
MLS# 2741537Listed by: BHHS NEVADA PROPERTIES- New
 $399,900Active3 beds 2 baths1,202 sq. ft.
$399,900Active3 beds 2 baths1,202 sq. ft.6269 Churchfield Boulevard, Las Vegas, NV 89103
MLS# 2742029Listed by: UNITED REALTY GROUP - New
 $214,888Active2 beds 2 baths1,029 sq. ft.
$214,888Active2 beds 2 baths1,029 sq. ft.5710 E Tropicana Avenue #2225, Las Vegas, NV 89122
MLS# 2742020Listed by: LIGHTHOUSE HOMES AND PROPERTY
