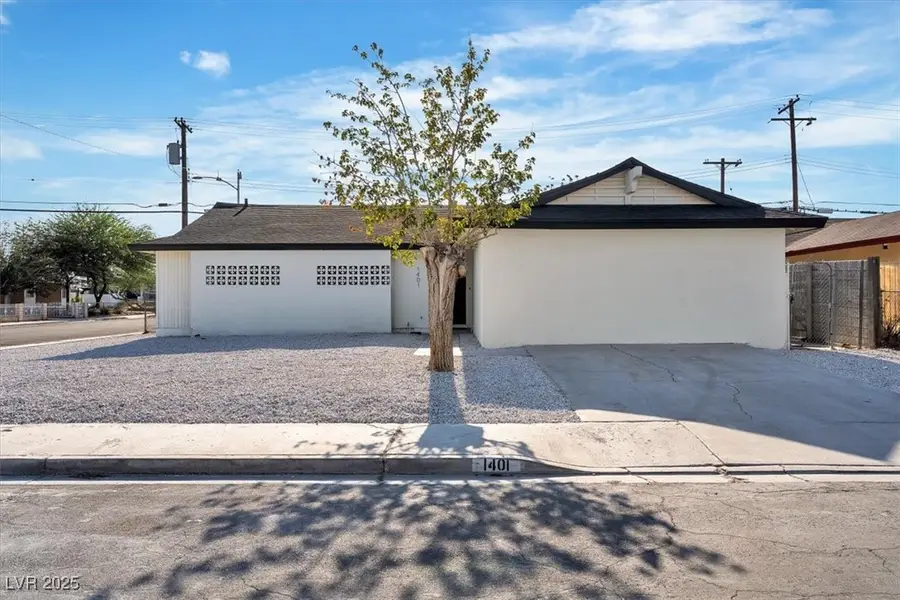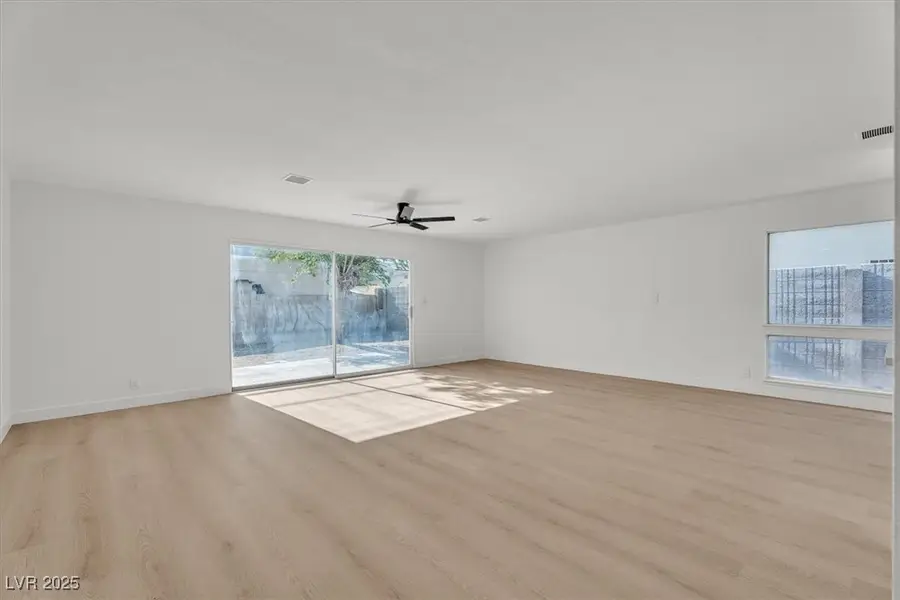1401 Mezpah Drive, Las Vegas, NV 89106
Local realty services provided by:Better Homes and Gardens Real Estate Universal



Listed by:noah f. herrera(702) 371-2272
Office:platinum real estate prof
MLS#:2709375
Source:GLVAR
Price summary
- Price:$429,990
- Price per sq. ft.:$230.81
About this home
Beautifully Renovated SINGLE-STORY Home – MOVE-IN READY with NO HOA!
Welcome home! This completely REMODELED single-story gem blends modern elegance with everyday comfort. This home features an OPEN FLOOR PLAN with fresh neutral tones, and an ABUNDANCE of NATURAL LIGHT. The stunning kitchen boasts brand-new STAINLESS STEEL appliances, sleek quartz countertops, white shaker cabinets, and matte black finishes throughout. Enjoy the spacious great room, oversized bedrooms, or step outside to your private backyard oasis—complete with a patio and plenty of room. Additional highlights include updated flooring throughout and stylish lighting fixtures. No HOA, modern upgrades, and unbeatable convenience—this home checks every box. TOUR TODAY!
Contact an agent
Home facts
- Year built:1963
- Listing Id #:2709375
- Added:2 day(s) ago
- Updated:August 12, 2025 at 10:50 AM
Rooms and interior
- Bedrooms:4
- Total bathrooms:2
- Full bathrooms:2
- Living area:1,863 sq. ft.
Heating and cooling
- Cooling:Central Air, Electric
- Heating:Central, Gas
Structure and exterior
- Roof:Shingle
- Year built:1963
- Building area:1,863 sq. ft.
- Lot area:0.17 Acres
Schools
- High school:Western
- Middle school:Prep Inst Charles I West Hall
- Elementary school:Griffith,Griffith
Utilities
- Water:Public
Finances and disclosures
- Price:$429,990
- Price per sq. ft.:$230.81
- Tax amount:$919
New listings near 1401 Mezpah Drive
- New
 $499,000Active5 beds 3 baths2,033 sq. ft.
$499,000Active5 beds 3 baths2,033 sq. ft.8128 Russell Creek Court, Las Vegas, NV 89139
MLS# 2709995Listed by: VERTEX REALTY & PROPERTY MANAG - New
 $750,000Active3 beds 3 baths1,997 sq. ft.
$750,000Active3 beds 3 baths1,997 sq. ft.2407 Ridgeline Wash Street, Las Vegas, NV 89138
MLS# 2710069Listed by: HUNTINGTON & ELLIS, A REAL EST - New
 $2,995,000Active4 beds 4 baths3,490 sq. ft.
$2,995,000Active4 beds 4 baths3,490 sq. ft.12544 Claymore Highland Avenue, Las Vegas, NV 89138
MLS# 2710219Listed by: EXP REALTY - New
 $415,000Active3 beds 2 baths1,718 sq. ft.
$415,000Active3 beds 2 baths1,718 sq. ft.6092 Fox Creek Avenue, Las Vegas, NV 89122
MLS# 2710229Listed by: AIM TO PLEASE REALTY - New
 $460,000Active3 beds 3 baths1,653 sq. ft.
$460,000Active3 beds 3 baths1,653 sq. ft.3593 N Campbell Road, Las Vegas, NV 89129
MLS# 2710244Listed by: HUNTINGTON & ELLIS, A REAL EST - New
 $650,000Active3 beds 2 baths1,887 sq. ft.
$650,000Active3 beds 2 baths1,887 sq. ft.6513 Echo Crest Avenue, Las Vegas, NV 89130
MLS# 2710264Listed by: SVH REALTY & PROPERTY MGMT - New
 $1,200,000Active4 beds 5 baths5,091 sq. ft.
$1,200,000Active4 beds 5 baths5,091 sq. ft.6080 Crystal Brook Court, Las Vegas, NV 89149
MLS# 2708347Listed by: REAL BROKER LLC - New
 $155,000Active1 beds 1 baths599 sq. ft.
$155,000Active1 beds 1 baths599 sq. ft.445 N Lamb Boulevard #C, Las Vegas, NV 89110
MLS# 2708895Listed by: EVOLVE REALTY - New
 $460,000Active4 beds 3 baths2,036 sq. ft.
$460,000Active4 beds 3 baths2,036 sq. ft.1058 Silver Stone Way, Las Vegas, NV 89123
MLS# 2708907Listed by: REALTY ONE GROUP, INC - New
 $258,000Active2 beds 2 baths1,371 sq. ft.
$258,000Active2 beds 2 baths1,371 sq. ft.725 N Royal Crest Circle #223, Las Vegas, NV 89169
MLS# 2709498Listed by: LPT REALTY LLC
