1408 Maria Elena Drive, Las Vegas, NV 89104
Local realty services provided by:Better Homes and Gardens Real Estate Universal
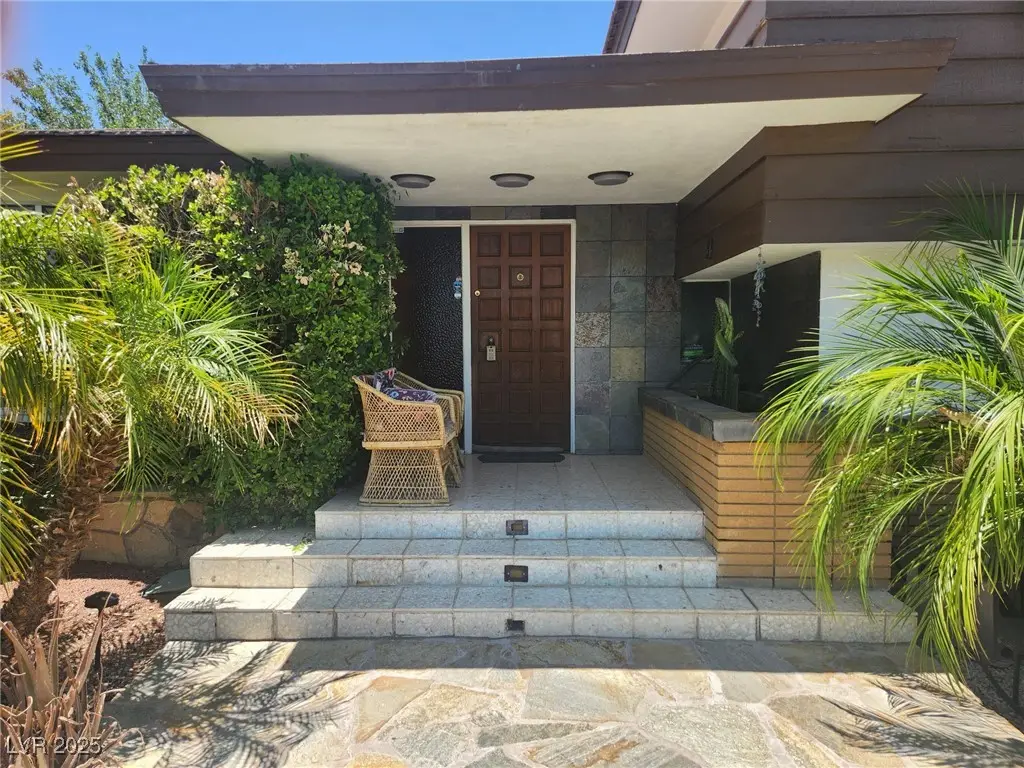
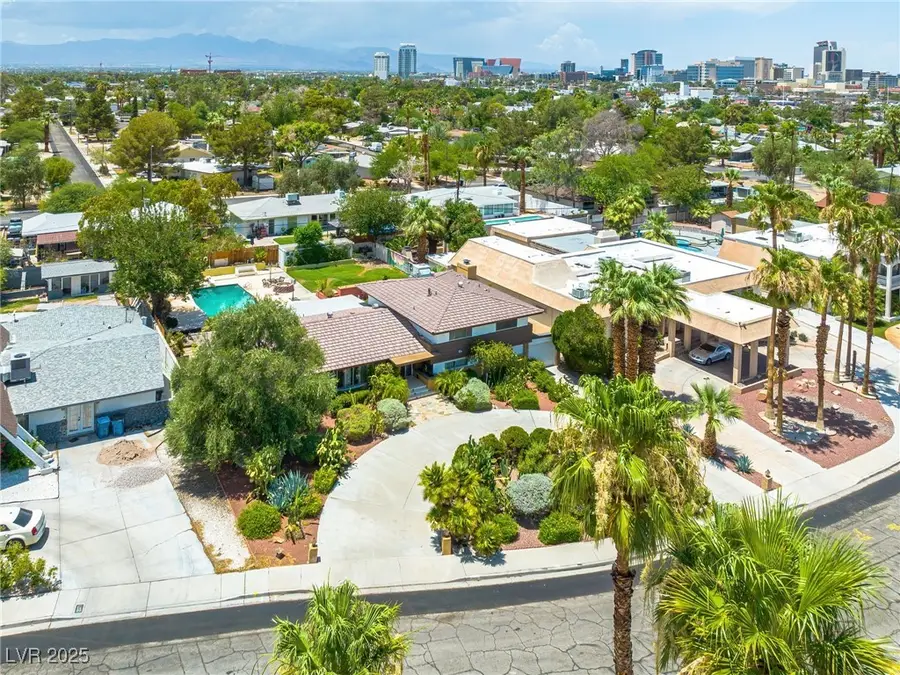
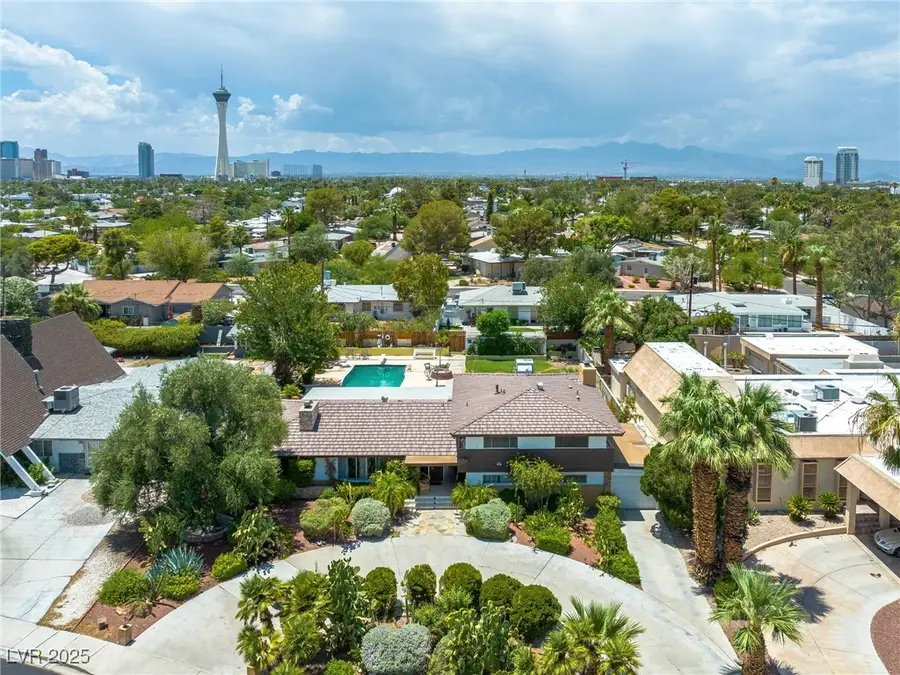
1408 Maria Elena Drive,Las Vegas, NV 89104
$700,000
- 5 Beds
- 4 Baths
- 3,411 sq. ft.
- Single family
- Pending
Listed by:jack levine702-378-7055
Office:very vintage vegas realty
MLS#:2697999
Source:GLVAR
Price summary
- Price:$700,000
- Price per sq. ft.:$205.22
About this home
One of the last of the ICONIC time-capsule estate homes in Vintage Las Vegas! - There's so much to see - so much to tell about. Outside features circular drive, amazing landscape - pool, hot tub, sauna, sandbox, outdoor kitchen, balcony from master br, all on a 16000 sf lot. Inside has enormous rooms, sunken living and family rooms - walls of glass, unique door frames, hammered glass and leaded glass windows, 2 wetbars, original bathrooms in yellow, blue and green, the 5th bedroom is a hide-away office with wetbar and custom built-ins surrounding the 2-way fireplace. The formal living room features beamed ceilings, a very unique stone fireplace with a cantilevered hearth. The huge island kitchen has built in ovens, fridge, gas grill, microwave, cutting board counter, pantry and tons of storage space. To sum it up - a time-capsule, mid-century modern tri-level, a street full of one-of-a kind custom homes, and located minutes from everything. This is what they mean by "Vegas, Baby"
Contact an agent
Home facts
- Year built:1965
- Listing Id #:2697999
- Added:35 day(s) ago
- Updated:July 16, 2025 at 02:45 AM
Rooms and interior
- Bedrooms:5
- Total bathrooms:4
- Full bathrooms:3
- Half bathrooms:1
- Living area:3,411 sq. ft.
Heating and cooling
- Cooling:Central Air, Electric
- Heating:Central, Gas, Multiple Heating Units
Structure and exterior
- Roof:Slate, Tile
- Year built:1965
- Building area:3,411 sq. ft.
- Lot area:0.36 Acres
Schools
- High school:Valley
- Middle school:Fremont John C.
- Elementary school:Crestwood,Crestwood
Utilities
- Water:Public
Finances and disclosures
- Price:$700,000
- Price per sq. ft.:$205.22
- Tax amount:$1,932
New listings near 1408 Maria Elena Drive
- New
 $1,200,000Active4 beds 5 baths5,091 sq. ft.
$1,200,000Active4 beds 5 baths5,091 sq. ft.6080 Crystal Brook Court, Las Vegas, NV 89149
MLS# 2708347Listed by: REAL BROKER LLC - New
 $155,000Active1 beds 1 baths599 sq. ft.
$155,000Active1 beds 1 baths599 sq. ft.445 N Lamb Boulevard #C, Las Vegas, NV 89110
MLS# 2708895Listed by: EVOLVE REALTY - New
 $460,000Active4 beds 3 baths2,036 sq. ft.
$460,000Active4 beds 3 baths2,036 sq. ft.1058 Silver Stone Way, Las Vegas, NV 89123
MLS# 2708907Listed by: REALTY ONE GROUP, INC - New
 $258,000Active2 beds 2 baths1,371 sq. ft.
$258,000Active2 beds 2 baths1,371 sq. ft.725 N Royal Crest Circle #223, Las Vegas, NV 89169
MLS# 2709498Listed by: LPT REALTY LLC - New
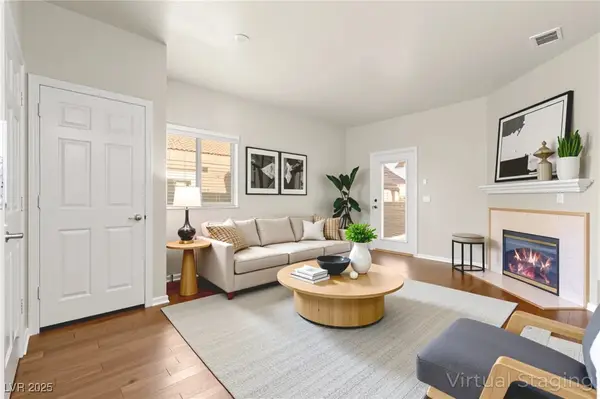 $245,700Active1 beds 1 baths744 sq. ft.
$245,700Active1 beds 1 baths744 sq. ft.5250 S Rainbow Boulevard #2080, Las Vegas, NV 89118
MLS# 2709805Listed by: HUNTINGTON & ELLIS, A REAL EST - New
 $149,000Active1 beds 1 baths814 sq. ft.
$149,000Active1 beds 1 baths814 sq. ft.3982 Voxna Street, Las Vegas, NV 89119
MLS# 2710165Listed by: HUNTINGTON & ELLIS, A REAL EST - New
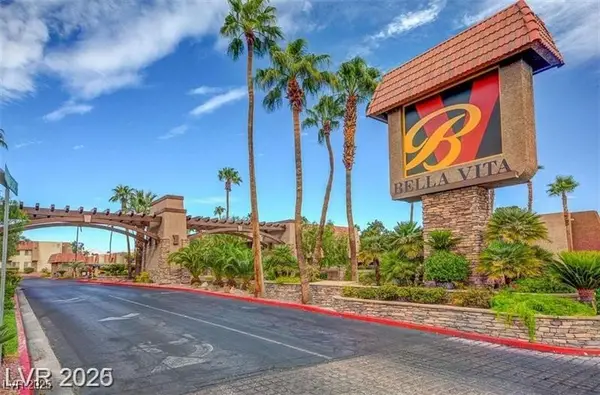 $198,000Active2 beds 2 baths978 sq. ft.
$198,000Active2 beds 2 baths978 sq. ft.5080 Indian River Drive #400, Las Vegas, NV 89103
MLS# 2710201Listed by: REAL ESTATE PLANET LLC - New
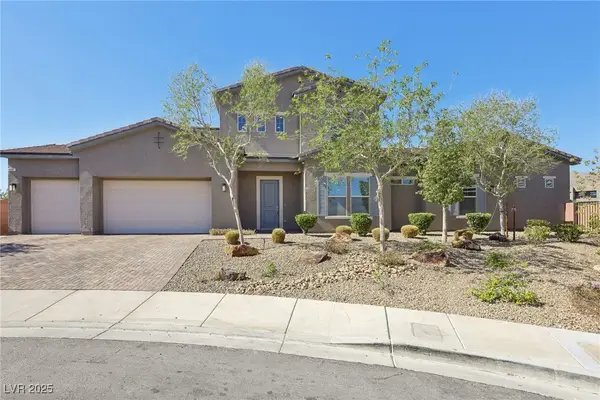 $800,000Active4 beds 3 baths3,219 sq. ft.
$800,000Active4 beds 3 baths3,219 sq. ft.4001 Turquoise Falls Street, Las Vegas, NV 89129
MLS# 2710232Listed by: WINDERMERE EXCELLENCE - New
 $410,000Active4 beds 3 baths1,533 sq. ft.
$410,000Active4 beds 3 baths1,533 sq. ft.6584 Cotsfield Avenue, Las Vegas, NV 89139
MLS# 2707932Listed by: REDFIN - New
 $369,900Active1 beds 2 baths874 sq. ft.
$369,900Active1 beds 2 baths874 sq. ft.135 Harmon Avenue #920, Las Vegas, NV 89109
MLS# 2709866Listed by: THE BROKERAGE A RE FIRM

