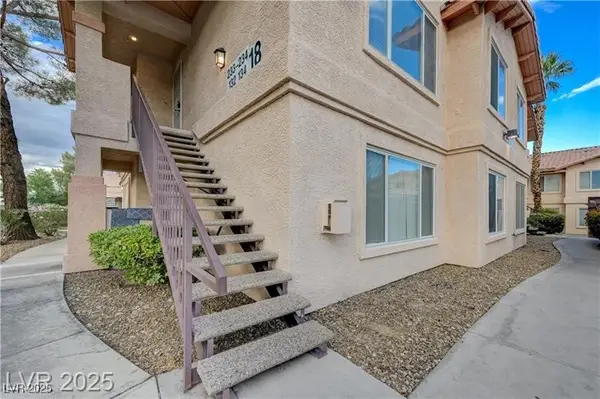1420 Westwood Drive, Las Vegas, NV 89102
Local realty services provided by:Better Homes and Gardens Real Estate Universal
Listed by: sam cohen(702) 884-8276
Office: huntington & ellis, a real est
MLS#:2641005
Source:GLVAR
Price summary
- Price:$1,300,000
- Price per sq. ft.:$566.7
About this home
This Scotch 80s home is the true essence of downtown living, offering unobstructed views of the iconic Las Vegas Strip from both the front and backyard. Fully enclosed estate with two rolling gate entrances and a spacious driveway. A gas fireplace set on a stunning stacked stone wall is the centerpiece of the formal living room. The kitchen boasts matte quartz countertops, a stylish backsplash, new cabinets throughout, stainless steel appliances, including a Wolf stovetop, and a walk-in pantry. The home also features brand new landscaping with artificial turf, freshly painted interior and exterior, and all-new electrical, insulation, and plumbing. The property includes a putting green, RV parking with a carport, and a large 0.6-acre lot. The primary bedroom features a walk-in closet with built-in organizers, a glass-enclosed shower, and double sinks. Additional highlights include a two-car oversized garage, a tankless water heater, and a $20K LifeSource water system.
Contact an agent
Home facts
- Year built:1961
- Listing ID #:2641005
- Added:329 day(s) ago
- Updated:November 14, 2025 at 11:12 PM
Rooms and interior
- Bedrooms:3
- Total bathrooms:3
- Full bathrooms:1
- Half bathrooms:1
- Living area:2,294 sq. ft.
Heating and cooling
- Cooling:Central Air, Gas
- Heating:Central, Gas
Structure and exterior
- Roof:Tile
- Year built:1961
- Building area:2,294 sq. ft.
- Lot area:0.46 Acres
Schools
- High school:Clark Ed. W.
- Middle school:Hyde Park
- Elementary school:Wasden, Howard,Wasden, Howard
Utilities
- Water:Public
Finances and disclosures
- Price:$1,300,000
- Price per sq. ft.:$566.7
- Tax amount:$2,545
New listings near 1420 Westwood Drive
- New
 $280,000Active2 beds 2 baths1,112 sq. ft.
$280,000Active2 beds 2 baths1,112 sq. ft.2866 Loveland Drive #2039, Las Vegas, NV 89109
MLS# 2735074Listed by: SIMPLY VEGAS - New
 $550,000Active5 beds 3 baths2,004 sq. ft.
$550,000Active5 beds 3 baths2,004 sq. ft.2659 Vegas Valley Drive, Las Vegas, NV 89121
MLS# 2735077Listed by: THE AGENCY LAS VEGAS - New
 $400,000Active3 beds 2 baths1,419 sq. ft.
$400,000Active3 beds 2 baths1,419 sq. ft.8425 Orchard Ridge Avenue, Las Vegas, NV 89129
MLS# 2735082Listed by: VEGAS PRO REALTY LLC - New
 $899,900Active3 beds 3 baths2,500 sq. ft.
$899,900Active3 beds 3 baths2,500 sq. ft.8240 Horseshoe Bend Lane, Las Vegas, NV 89113
MLS# 2735171Listed by: LAS VEGAS PRO REALTY - New
 $474,995Active2 beds 2 baths1,749 sq. ft.
$474,995Active2 beds 2 baths1,749 sq. ft.8537 Glenmount Drive, Las Vegas, NV 89134
MLS# 2735284Listed by: GALINDO GROUP REAL ESTATE - New
 $9,900,000Active1.18 Acres
$9,900,000Active1.18 Acres11148 Stardust Drive, Las Vegas, NV 89135
MLS# 2735339Listed by: LUXURY ESTATES INTERNATIONAL - New
 $235,000Active2 beds 2 baths1,168 sq. ft.
$235,000Active2 beds 2 baths1,168 sq. ft.700 Wheat Ridge Lane #201, Las Vegas, NV 89145
MLS# 2734186Listed by: BHHS NEVADA PROPERTIES - New
 $545,000Active3 beds 3 baths1,675 sq. ft.
$545,000Active3 beds 3 baths1,675 sq. ft.2381 Lilac Cove Street, Las Vegas, NV 89135
MLS# 2735003Listed by: ALL VEGAS VALLEY REALTY - New
 $235,000Active2 beds 2 baths1,016 sq. ft.
$235,000Active2 beds 2 baths1,016 sq. ft.350 S Durango Drive #234, Las Vegas, NV 89145
MLS# 2735210Listed by: HUDSON REAL ESTATE - New
 $229,000Active2.06 Acres
$229,000Active2.06 Acres2335 W Utah Avenue, Las Vegas, NV 89102
MLS# 2735306Listed by: EXP REALTY
