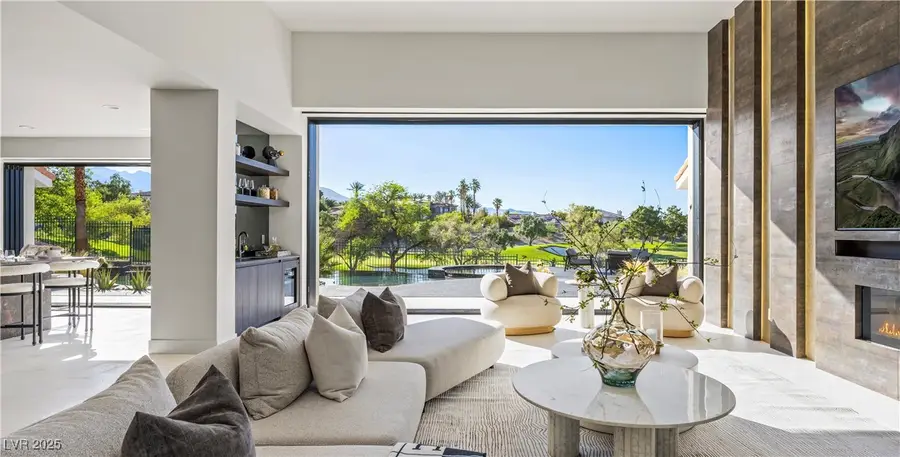1429 Iron Hills Lane, Las Vegas, NV 89134
Local realty services provided by:Better Homes and Gardens Real Estate Universal



Listed by:jason m. abrams702-887-1800
Office:maxus real estate
MLS#:2693233
Source:GLVAR
Price summary
- Price:$7,499,000
- Price per sq. ft.:$1,220.74
- Monthly HOA dues:$68
About this home
Behind the guard gates you will find tree lined streets and lush landscaping that provide a welcome oasis from the desert that surrounds the city. A completely rebuilt and reimagined contemporary masterpiece with a timeless style. From the moment you enter the private courtyard you notice spaces for al Fresca dining or lounging by a fire feature. Entering the home through the 9’ glass pivot door gives you an immediate feeling of grandeur and welcomes you to a home filled with natural light luxury designer finishes. Limestone floors, Miele Appliances, Italian quartzite natural stone counters, custom fabricated kitchen cabinets and closets, 200 bottle wine cellar, smart home system just to name a few. Pocket doors throughout the home open to the backyard oasis. Designed to entertain and delight while maximizing stunning views of TPC Summerlin golf course. Relax on the wet deck of the infinity edge pool, cook amazing meals in the outdoor kitchen or lounge by the second fire feature.
Contact an agent
Home facts
- Year built:1993
- Listing Id #:2693233
- Added:58 day(s) ago
- Updated:July 01, 2025 at 10:50 AM
Rooms and interior
- Bedrooms:4
- Total bathrooms:5
- Full bathrooms:4
- Half bathrooms:1
- Living area:6,143 sq. ft.
Heating and cooling
- Cooling:Central Air, Electric
- Heating:Central, Electric, Multiple Heating Units
Structure and exterior
- Roof:Shingle
- Year built:1993
- Building area:6,143 sq. ft.
- Lot area:0.55 Acres
Schools
- High school:Palo Verde
- Middle school:Becker
- Elementary school:Lummis, William,Lummis, William
Utilities
- Water:Public
Finances and disclosures
- Price:$7,499,000
- Price per sq. ft.:$1,220.74
- Tax amount:$19,199
New listings near 1429 Iron Hills Lane
- New
 $499,000Active5 beds 3 baths2,033 sq. ft.
$499,000Active5 beds 3 baths2,033 sq. ft.8128 Russell Creek Court, Las Vegas, NV 89139
MLS# 2709995Listed by: VERTEX REALTY & PROPERTY MANAG - Open Sat, 10:30am to 1:30pmNew
 $750,000Active3 beds 3 baths1,997 sq. ft.
$750,000Active3 beds 3 baths1,997 sq. ft.2407 Ridgeline Wash Street, Las Vegas, NV 89138
MLS# 2710069Listed by: HUNTINGTON & ELLIS, A REAL EST - New
 $2,995,000Active4 beds 4 baths3,490 sq. ft.
$2,995,000Active4 beds 4 baths3,490 sq. ft.12544 Claymore Highland Avenue, Las Vegas, NV 89138
MLS# 2710219Listed by: EXP REALTY - New
 $415,000Active3 beds 2 baths1,718 sq. ft.
$415,000Active3 beds 2 baths1,718 sq. ft.6092 Fox Creek Avenue, Las Vegas, NV 89122
MLS# 2710229Listed by: AIM TO PLEASE REALTY - New
 $460,000Active3 beds 3 baths1,653 sq. ft.
$460,000Active3 beds 3 baths1,653 sq. ft.3593 N Campbell Road, Las Vegas, NV 89129
MLS# 2710244Listed by: HUNTINGTON & ELLIS, A REAL EST - New
 $650,000Active3 beds 2 baths1,887 sq. ft.
$650,000Active3 beds 2 baths1,887 sq. ft.6513 Echo Crest Avenue, Las Vegas, NV 89130
MLS# 2710264Listed by: SVH REALTY & PROPERTY MGMT - New
 $1,200,000Active4 beds 5 baths5,091 sq. ft.
$1,200,000Active4 beds 5 baths5,091 sq. ft.6080 Crystal Brook Court, Las Vegas, NV 89149
MLS# 2708347Listed by: REAL BROKER LLC - New
 $155,000Active1 beds 1 baths599 sq. ft.
$155,000Active1 beds 1 baths599 sq. ft.445 N Lamb Boulevard #C, Las Vegas, NV 89110
MLS# 2708895Listed by: EVOLVE REALTY - New
 $460,000Active4 beds 3 baths2,036 sq. ft.
$460,000Active4 beds 3 baths2,036 sq. ft.1058 Silver Stone Way, Las Vegas, NV 89123
MLS# 2708907Listed by: REALTY ONE GROUP, INC - New
 $258,000Active2 beds 2 baths1,371 sq. ft.
$258,000Active2 beds 2 baths1,371 sq. ft.725 N Royal Crest Circle #223, Las Vegas, NV 89169
MLS# 2709498Listed by: LPT REALTY LLC
