1450 Rancho Circle, Las Vegas, NV 89107
Local realty services provided by:Better Homes and Gardens Real Estate Universal
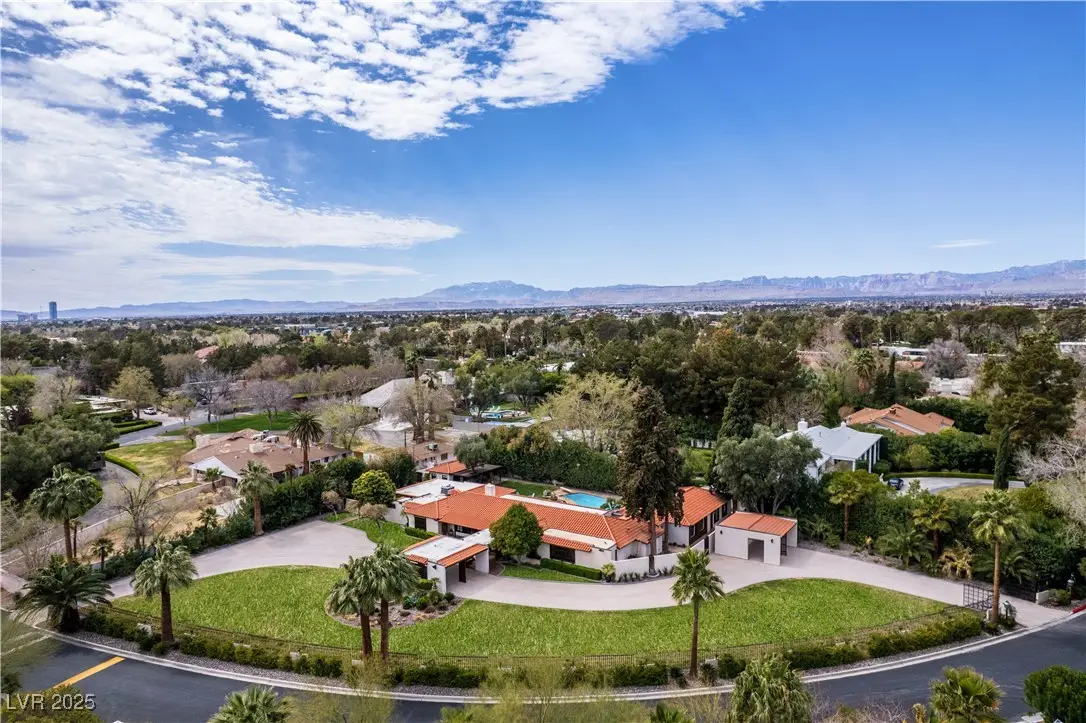
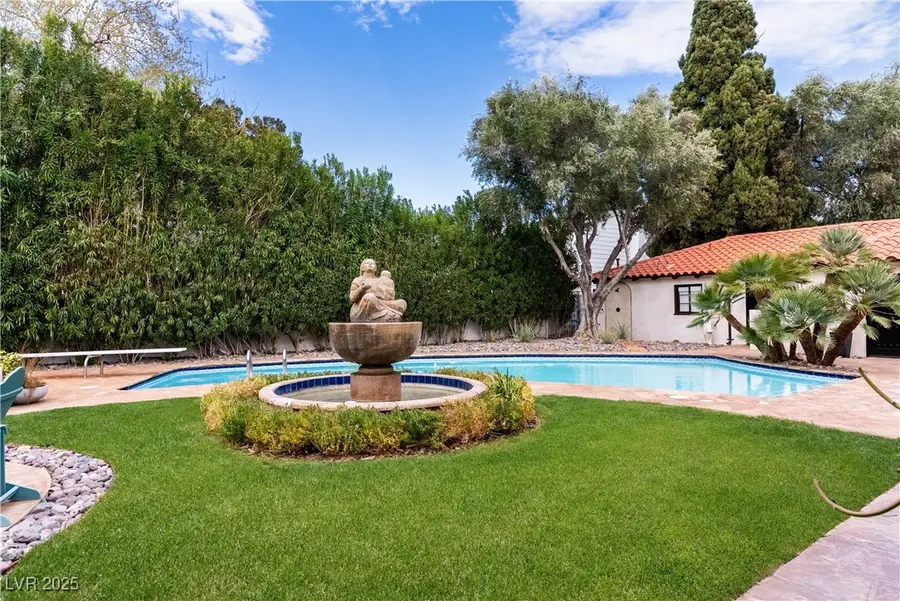
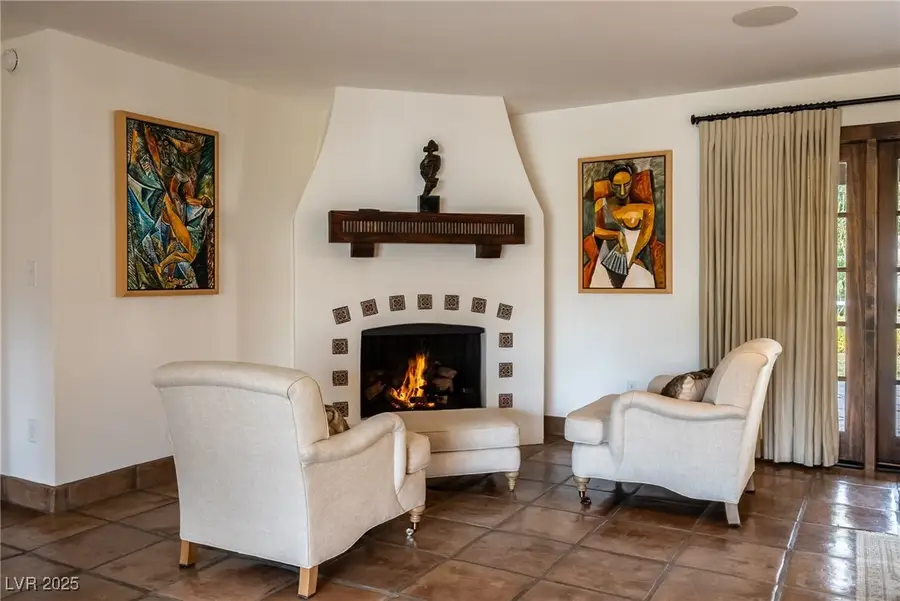
1450 Rancho Circle,Las Vegas, NV 89107
$4,750,000
- 6 Beds
- 7 Baths
- 5,173 sq. ft.
- Single family
- Active
Listed by:zar a. zanganeh(702) 400-0645
Office:the agency las vegas
MLS#:2670327
Source:GLVAR
Price summary
- Price:$4,750,000
- Price per sq. ft.:$918.23
- Monthly HOA dues:$700
About this home
Discover the ultimate in privacy, open space and luxury with this exquisite single-story estate in prestigious Rancho Circle. Privately gated and sitting on 1.16 acres, this perfect, time appropriate, meticulous restored over 5 years, estate offers casual comfort and elegance. The expansive lot features a resort-style pool/spa, landscaped patios, and beautiful moments. The 2 bedroom, 2 bath, 1,224 ft. guest house with full kitchen, plus a pool house ideal for guests or multi-generational families. This Stylish Spanish overlooks cozy decks, water features and gardens from every room creating a warm and inviting atmosphere. A rare find blends classic charm with modern convenience, truly a unique opportunity in Vegas. Rancho Circle has had many notable residents over the years, but one thing remains consistent, these exclusive and private estates continues to attract celebrities and those seeking the convenience of a superb location, privacy and security in a lush, treelined neighborhood.
Contact an agent
Home facts
- Year built:1949
- Listing Id #:2670327
- Added:133 day(s) ago
- Updated:August 15, 2025 at 08:45 PM
Rooms and interior
- Bedrooms:6
- Total bathrooms:7
- Full bathrooms:6
- Half bathrooms:1
- Living area:5,173 sq. ft.
Heating and cooling
- Cooling:Central Air, Electric
- Heating:Central, Electric, Gas
Structure and exterior
- Roof:Tile
- Year built:1949
- Building area:5,173 sq. ft.
- Lot area:1.16 Acres
Schools
- High school:Clark Ed. W.
- Middle school:Hyde Park
- Elementary school:Wasden, Howard,Wasden, Howard
Utilities
- Water:Well
Finances and disclosures
- Price:$4,750,000
- Price per sq. ft.:$918.23
- Tax amount:$4,107
New listings near 1450 Rancho Circle
- New
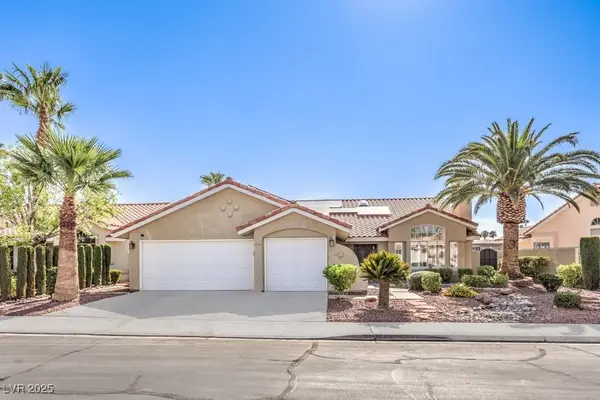 $1,250,000Active3 beds 3 baths2,393 sq. ft.
$1,250,000Active3 beds 3 baths2,393 sq. ft.2432 Ocean Front Drive, Las Vegas, NV 89128
MLS# 2710307Listed by: COLDWELL BANKER PREMIER - New
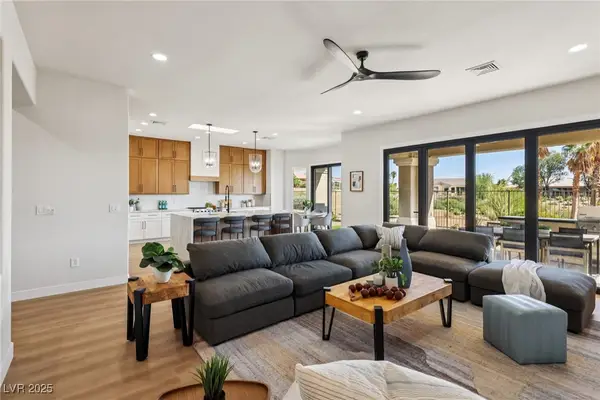 $1,799,000Active4 beds 4 baths3,217 sq. ft.
$1,799,000Active4 beds 4 baths3,217 sq. ft.10480 Premia Place, Las Vegas, NV 89135
MLS# 2710423Listed by: THE BOECKLE GROUP - New
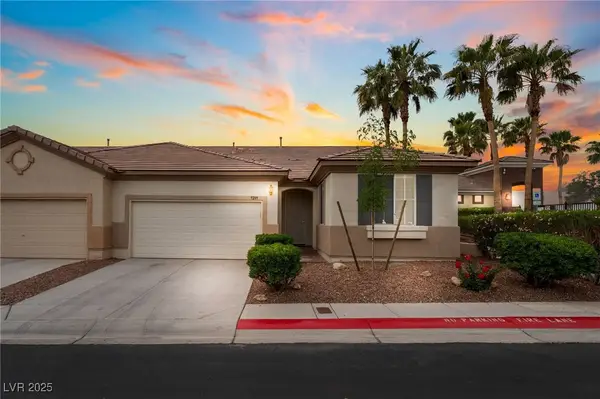 $411,888Active2 beds 2 baths1,435 sq. ft.
$411,888Active2 beds 2 baths1,435 sq. ft.9289 Mandeville Bay Avenue, Las Vegas, NV 89148
MLS# 2710435Listed by: LPT REALTY, LLC - New
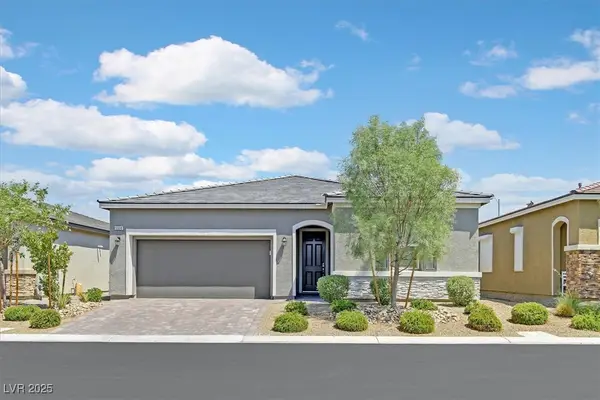 $699,000Active4 beds 3 baths2,162 sq. ft.
$699,000Active4 beds 3 baths2,162 sq. ft.9530 Smiley Creek Street, Las Vegas, NV 89178
MLS# 2710512Listed by: BHHS NEVADA PROPERTIES - New
 $630,000Active5 beds 4 baths3,546 sq. ft.
$630,000Active5 beds 4 baths3,546 sq. ft.9336 White Waterfall Avenue, Las Vegas, NV 89149
MLS# 2710568Listed by: CONGRESS REALTY - New
 $695,000Active4 beds 3 baths2,278 sq. ft.
$695,000Active4 beds 3 baths2,278 sq. ft.1304 Alderton Lane, Las Vegas, NV 89144
MLS# 2709632Listed by: SIGNATURE REAL ESTATE GROUP - New
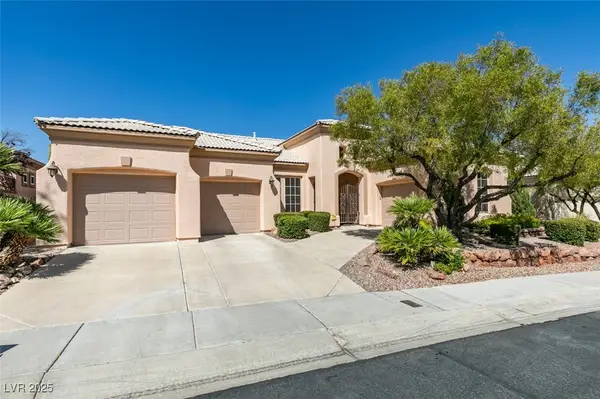 $950,000Active3 beds 3 baths2,596 sq. ft.
$950,000Active3 beds 3 baths2,596 sq. ft.10518 Mandarino Avenue, Las Vegas, NV 89135
MLS# 2709970Listed by: REALTY EXPERTISE - Open Sun, 11am to 2pmNew
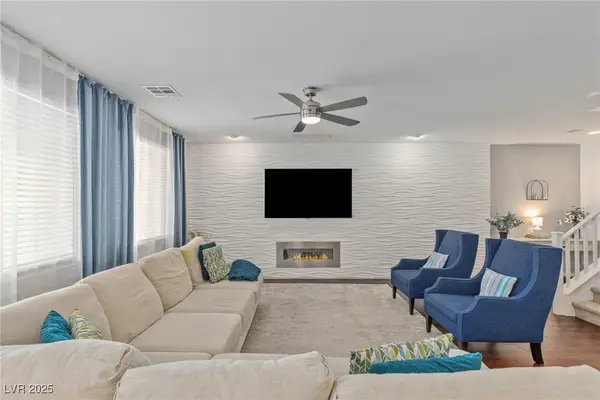 $574,900Active4 beds 4 baths2,638 sq. ft.
$574,900Active4 beds 4 baths2,638 sq. ft.12382 Piazzo Street, Las Vegas, NV 89141
MLS# 2710535Listed by: REALTY NOW - New
 $494,900Active2 beds 2 baths1,359 sq. ft.
$494,900Active2 beds 2 baths1,359 sq. ft.2505 Showcase Drive, Las Vegas, NV 89134
MLS# 2710545Listed by: BLACK & CHERRY REAL ESTATE - New
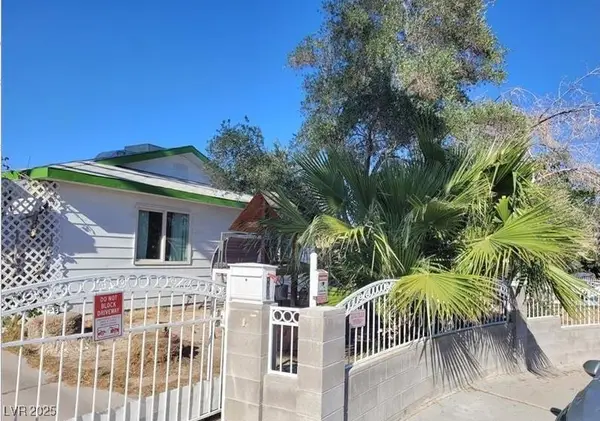 $350,000Active3 beds 2 baths1,088 sq. ft.
$350,000Active3 beds 2 baths1,088 sq. ft.4674 Petaluma Circle, Las Vegas, NV 89120
MLS# 2704133Listed by: GK PROPERTIES
