1454 Erskine Avenue, Las Vegas, NV 89123
Local realty services provided by:Better Homes and Gardens Real Estate Universal
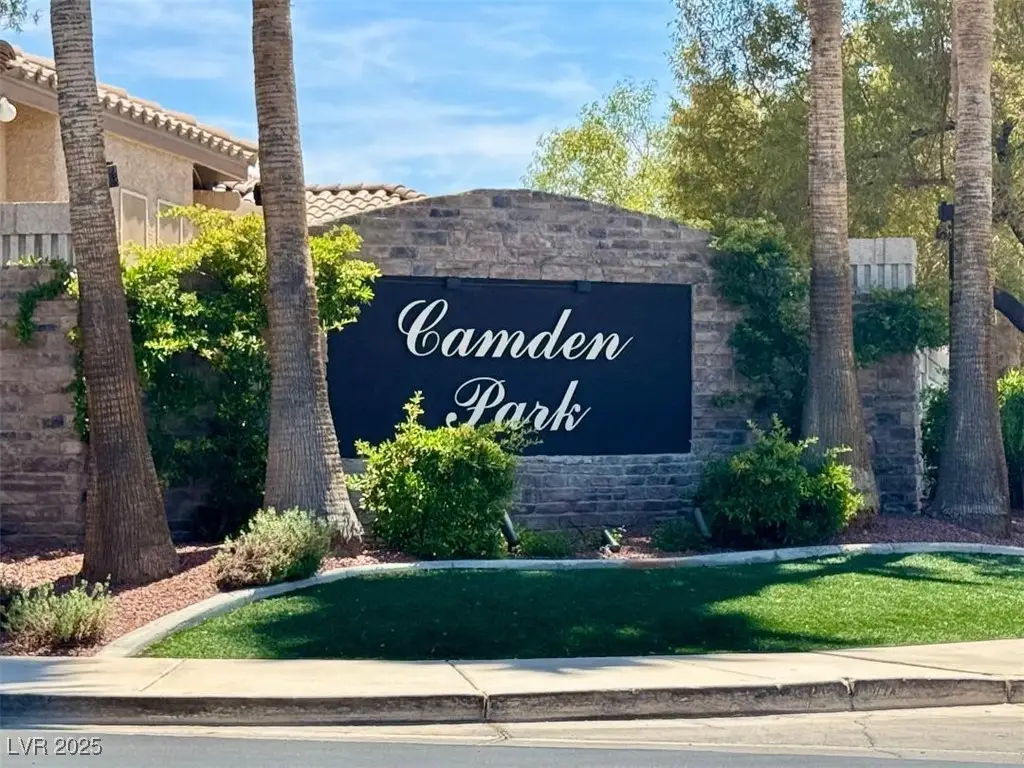

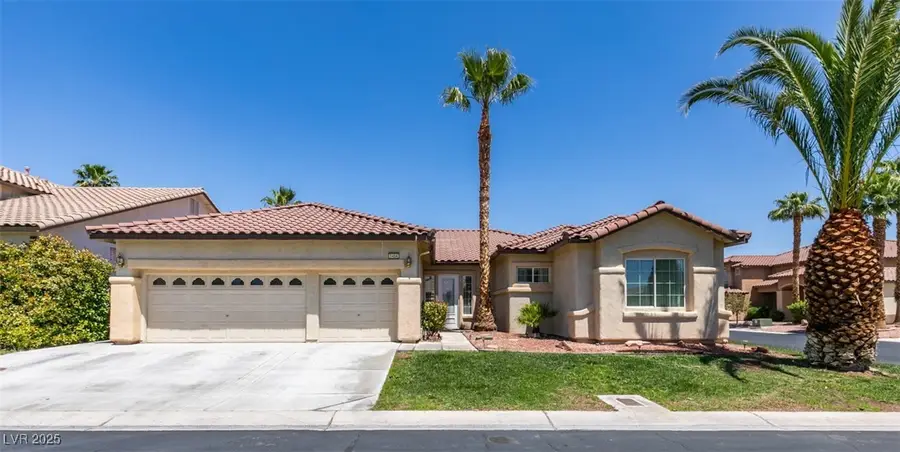
Listed by:janet todrank-koressel(702) 612-3661
Office:realty one group, inc
MLS#:2680745
Source:GLVAR
Price summary
- Price:$580,000
- Price per sq. ft.:$226.83
- Monthly HOA dues:$70
About this home
Welcome to the gated community of Camden Park! This corner lot single story has 2557 sf, 3 car garage sitting on 1/3 of an acre w/a New double garage door. Inside you will find a comfortable layout with big, open spaces! The kitchen features stainless steel appliances, an island, trash compacter, double ovens & is open to the great room. The primary bedroom is truly a private retreat placed separately from all the others. Secondary bedrooms have beautiful new carpet and padding! The yard is waiting for your landscaping goals or pool with a large covered patio! The 4th bedroom is currently set up as an office with desks, shelving, file cabinets and safe in the closet. All appliances stay, including washer/dryer. A little love and this home will Shine! Enjoy peace of mind in this great neighborhood close to 215, parks, shopping and dining. Catch the spirit of Camden Park today.
Contact an agent
Home facts
- Year built:1998
- Listing Id #:2680745
- Added:98 day(s) ago
- Updated:August 15, 2025 at 08:45 PM
Rooms and interior
- Bedrooms:3
- Total bathrooms:3
- Full bathrooms:2
- Half bathrooms:1
- Living area:2,557 sq. ft.
Heating and cooling
- Cooling:Central Air, Electric
- Heating:Central, Gas, Multiple Heating Units
Structure and exterior
- Roof:Tile
- Year built:1998
- Building area:2,557 sq. ft.
- Lot area:0.31 Acres
Schools
- High school:Silverado
- Middle school:Silvestri
- Elementary school:Gehring, Roger,Gehring, Roger
Utilities
- Water:Public
Finances and disclosures
- Price:$580,000
- Price per sq. ft.:$226.83
- Tax amount:$2,631
New listings near 1454 Erskine Avenue
- New
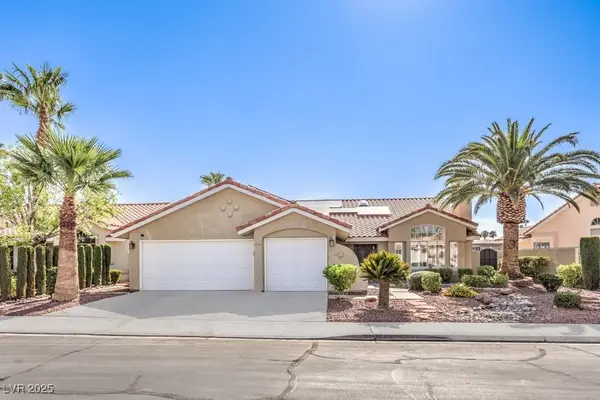 $1,250,000Active3 beds 3 baths2,393 sq. ft.
$1,250,000Active3 beds 3 baths2,393 sq. ft.2432 Ocean Front Drive, Las Vegas, NV 89128
MLS# 2710307Listed by: COLDWELL BANKER PREMIER - New
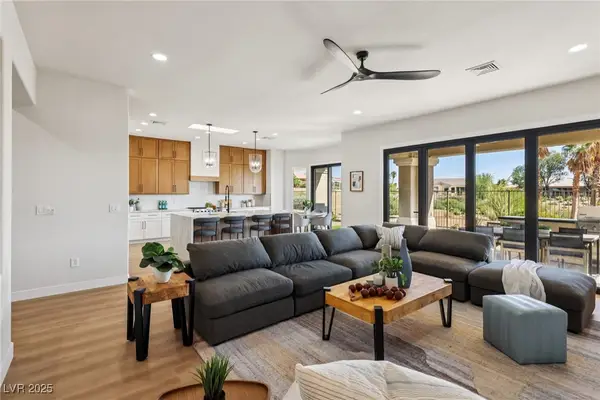 $1,799,000Active4 beds 4 baths3,217 sq. ft.
$1,799,000Active4 beds 4 baths3,217 sq. ft.10480 Premia Place, Las Vegas, NV 89135
MLS# 2710423Listed by: THE BOECKLE GROUP - New
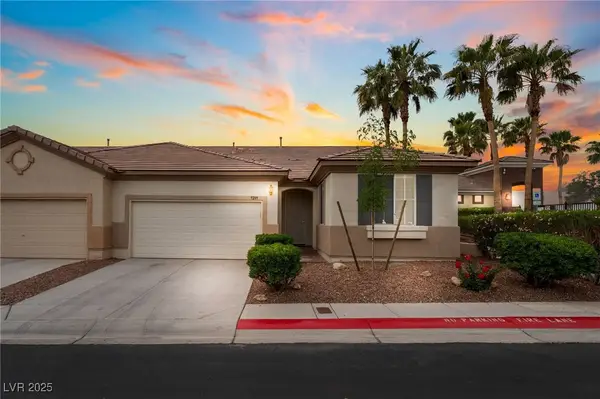 $411,888Active2 beds 2 baths1,435 sq. ft.
$411,888Active2 beds 2 baths1,435 sq. ft.9289 Mandeville Bay Avenue, Las Vegas, NV 89148
MLS# 2710435Listed by: LPT REALTY, LLC - New
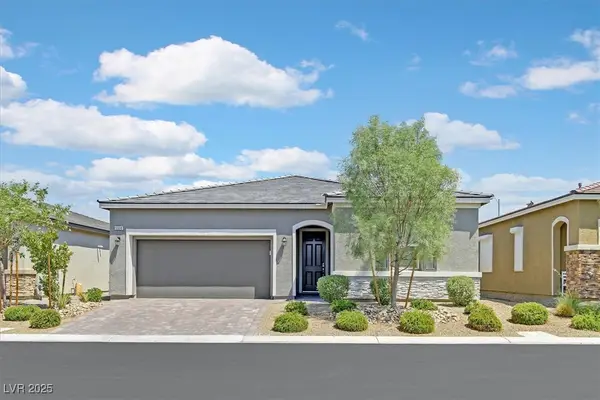 $699,000Active4 beds 3 baths2,162 sq. ft.
$699,000Active4 beds 3 baths2,162 sq. ft.9530 Smiley Creek Street, Las Vegas, NV 89178
MLS# 2710512Listed by: BHHS NEVADA PROPERTIES - New
 $630,000Active5 beds 4 baths3,546 sq. ft.
$630,000Active5 beds 4 baths3,546 sq. ft.9336 White Waterfall Avenue, Las Vegas, NV 89149
MLS# 2710568Listed by: CONGRESS REALTY - New
 $695,000Active4 beds 3 baths2,278 sq. ft.
$695,000Active4 beds 3 baths2,278 sq. ft.1304 Alderton Lane, Las Vegas, NV 89144
MLS# 2709632Listed by: SIGNATURE REAL ESTATE GROUP - New
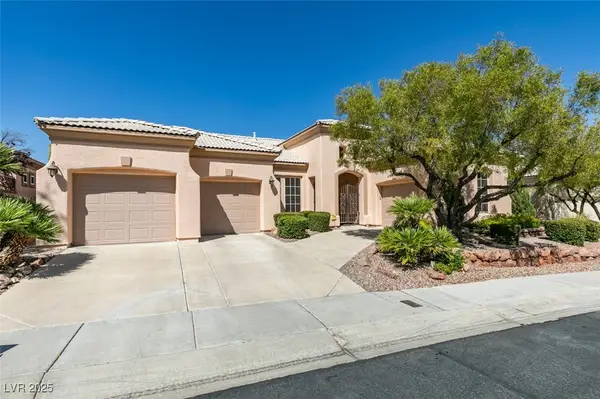 $950,000Active3 beds 3 baths2,596 sq. ft.
$950,000Active3 beds 3 baths2,596 sq. ft.10518 Mandarino Avenue, Las Vegas, NV 89135
MLS# 2709970Listed by: REALTY EXPERTISE - Open Sun, 11am to 2pmNew
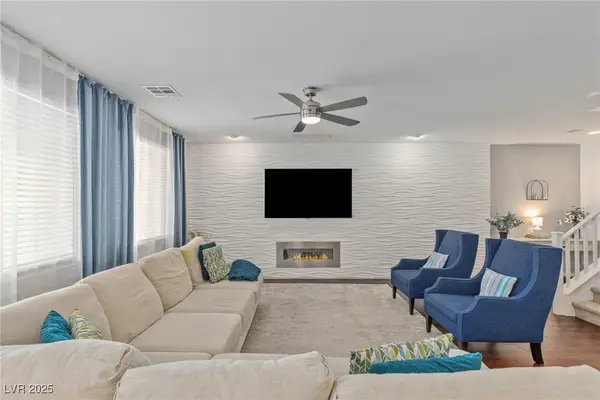 $574,900Active4 beds 4 baths2,638 sq. ft.
$574,900Active4 beds 4 baths2,638 sq. ft.12382 Piazzo Street, Las Vegas, NV 89141
MLS# 2710535Listed by: REALTY NOW - New
 $494,900Active2 beds 2 baths1,359 sq. ft.
$494,900Active2 beds 2 baths1,359 sq. ft.2505 Showcase Drive, Las Vegas, NV 89134
MLS# 2710545Listed by: BLACK & CHERRY REAL ESTATE - New
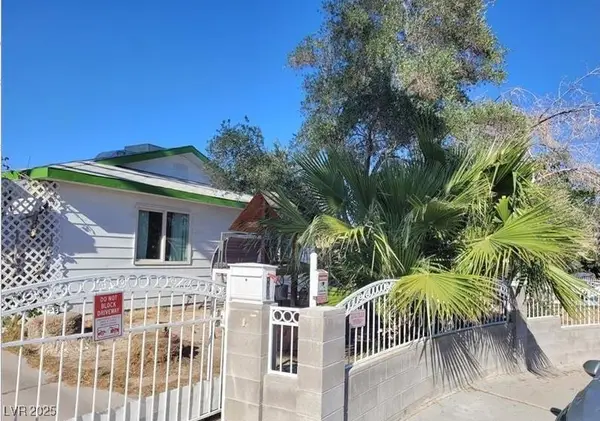 $350,000Active3 beds 2 baths1,088 sq. ft.
$350,000Active3 beds 2 baths1,088 sq. ft.4674 Petaluma Circle, Las Vegas, NV 89120
MLS# 2704133Listed by: GK PROPERTIES
