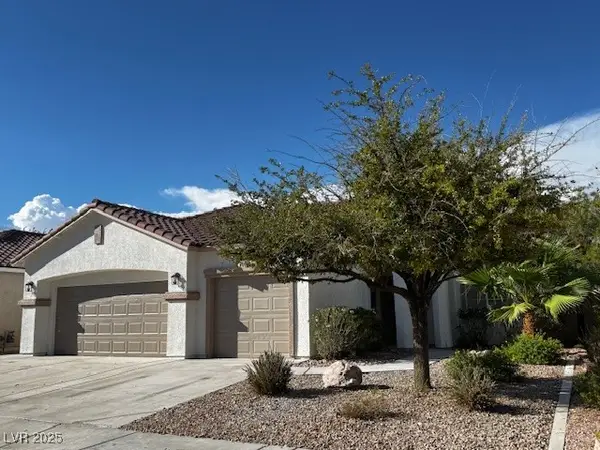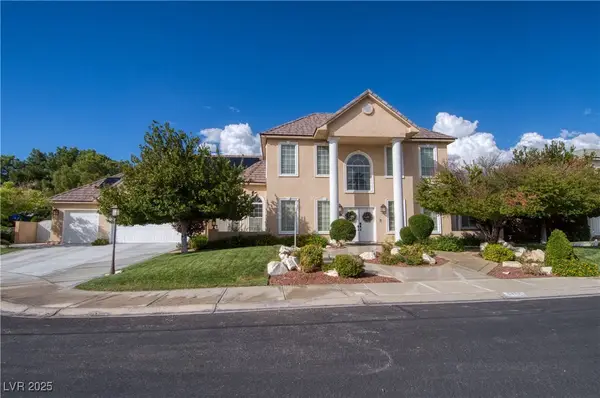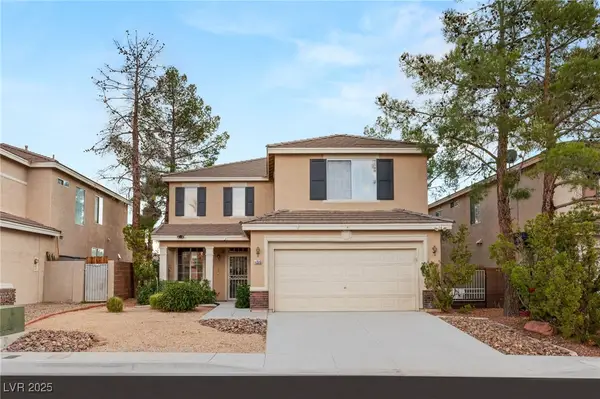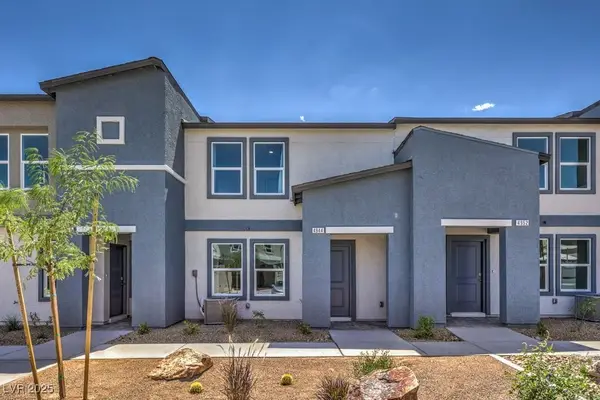14975 Mater Mea Place, Las Vegas, NV 89161
Local realty services provided by:Better Homes and Gardens Real Estate Universal
Listed by:zsuzsanna reinhard(702) 443-3682
Office:homesmart encore
MLS#:2674856
Source:GLVAR
Price summary
- Price:$1,399,000
- Price per sq. ft.:$412.2
About this home
INSTANT EQUITY opportunity! Mountain properties like this rarely hit the market! 2.39 acres in Mountain Springs, just 30 mins from Las Vegas Airport! NO HOA, grandfathered LOW taxes, pure artesian PRIVATE WELL unlimited water. 2-story ranch style house backs to the Humboldt Forest for breathtaking VIEWS & complete SECLUSION. 2 residences w/ gourmet kitchen & separate entrances. Main house 3,394 SF w/4 BDR, 3 BA+huge loft and Cabin 1BDR w/ loft (total 3,669 SF). Usable flat land areas, 12-horse barn, corrals, chicken coops, livestock areas, master mechanical shop, covered 8-car & RV parking, helipad. Off-grid ready w/ electrified fittings. Opportunity to add additional units or a private residence. Perfect multi-gen living. Year-round recreation: climbing, hiking, horseback riding, glamping, yoga, gardening & more. Flexible options: owner financing, fractional ownership, or trades. UTV/ATV buggy tour business for sale as well. Schedule your showing today!
Contact an agent
Home facts
- Year built:1981
- Listing ID #:2674856
- Added:165 day(s) ago
- Updated:September 29, 2025 at 03:46 AM
Rooms and interior
- Bedrooms:5
- Total bathrooms:3
- Full bathrooms:3
- Living area:3,394 sq. ft.
Heating and cooling
- Cooling:Central Air, Electric, Window Units
- Heating:Central, Electric, Multiple Heating Units, Propane, Wood
Structure and exterior
- Roof:Shingle
- Year built:1981
- Building area:3,394 sq. ft.
- Lot area:2.39 Acres
Schools
- High school:Sierra Vista High
- Middle school:Faiss, Wilbur & Theresa
- Elementary school:Blue Diamond,Blue Diamond
Utilities
- Water:Well
Finances and disclosures
- Price:$1,399,000
- Price per sq. ft.:$412.2
- Tax amount:$3,080
New listings near 14975 Mater Mea Place
- New
 $495,888Active2 beds 2 baths1,631 sq. ft.
$495,888Active2 beds 2 baths1,631 sq. ft.9205 Pitching Wedge Drive, Las Vegas, NV 89134
MLS# 2722804Listed by: COLDWELL BANKER PREMIER - New
 $449,900Active3 beds 2 baths1,733 sq. ft.
$449,900Active3 beds 2 baths1,733 sq. ft.570 Curtin Court, Las Vegas, NV 89123
MLS# 2720734Listed by: REAL ESTATE ONE LLC - New
 $1,200,000Active6 beds 5 baths4,608 sq. ft.
$1,200,000Active6 beds 5 baths4,608 sq. ft.6440 Spanish Garden Court, Las Vegas, NV 89110
MLS# 2722518Listed by: REALTY ONE GROUP, INC - New
 $190,000Active1 beds 1 baths569 sq. ft.
$190,000Active1 beds 1 baths569 sq. ft.4805 S Torrey Pines Drive #201, Las Vegas, NV 89103
MLS# 2722813Listed by: BLUEPRINT REAL ESTATE SERVICES - New
 $475,000Active4 beds 3 baths2,500 sq. ft.
$475,000Active4 beds 3 baths2,500 sq. ft.4536 Grandspur Street, Las Vegas, NV 89147
MLS# 2722587Listed by: HUNTINGTON & ELLIS, A REAL EST  $595,000Pending0.1 Acres
$595,000Pending0.1 Acres8175 Arville Street #173, Las Vegas, NV 89139
MLS# 2722809Listed by: LVM REALTY- New
 $625,000Active4 beds 3 baths2,742 sq. ft.
$625,000Active4 beds 3 baths2,742 sq. ft.6609 Samba Avenue, Las Vegas, NV 89139
MLS# 2722808Listed by: SIMPLY VEGAS - New
 $539,900Active0.08 Acres
$539,900Active0.08 Acres8175 Arville Street #295, Las Vegas, NV 89139
MLS# 2722802Listed by: LVM REALTY - New
 $375,990Active3 beds 3 baths1,309 sq. ft.
$375,990Active3 beds 3 baths1,309 sq. ft.4925 Olive Mesa Avenue #Lot 15, Las Vegas, NV 89139
MLS# 2722790Listed by: D R HORTON INC - New
 $995,000Active2 beds 2 baths2,162 sq. ft.
$995,000Active2 beds 2 baths2,162 sq. ft.10669 Angelo Tenero Avenue, Las Vegas, NV 89135
MLS# 2722793Listed by: AWARD REALTY
