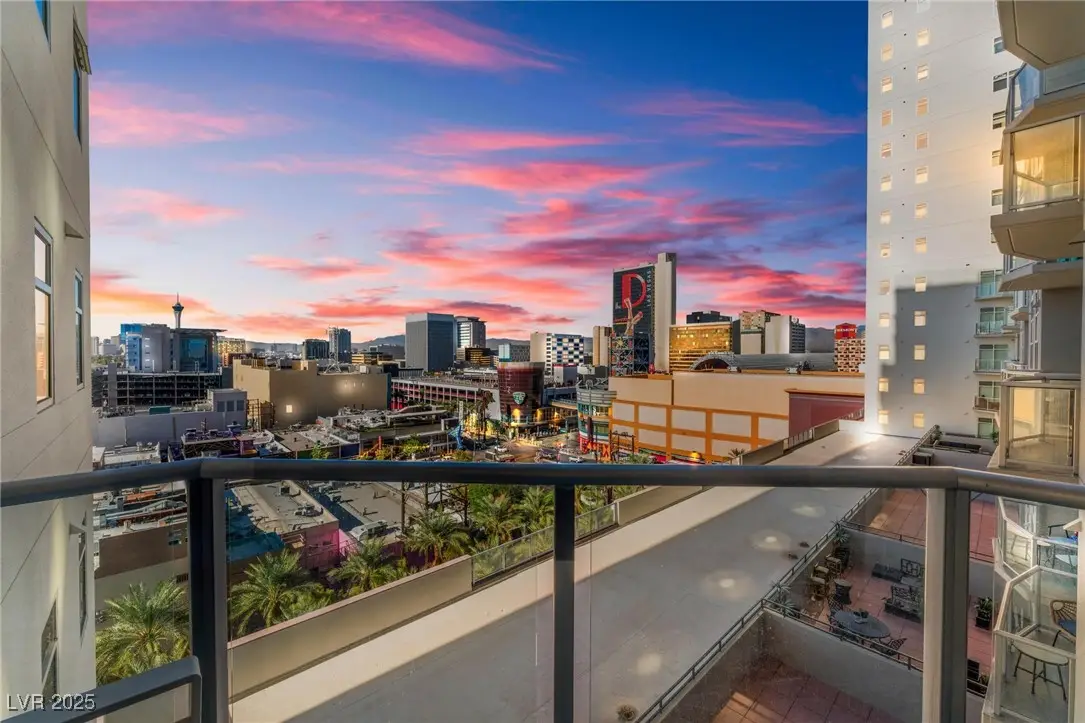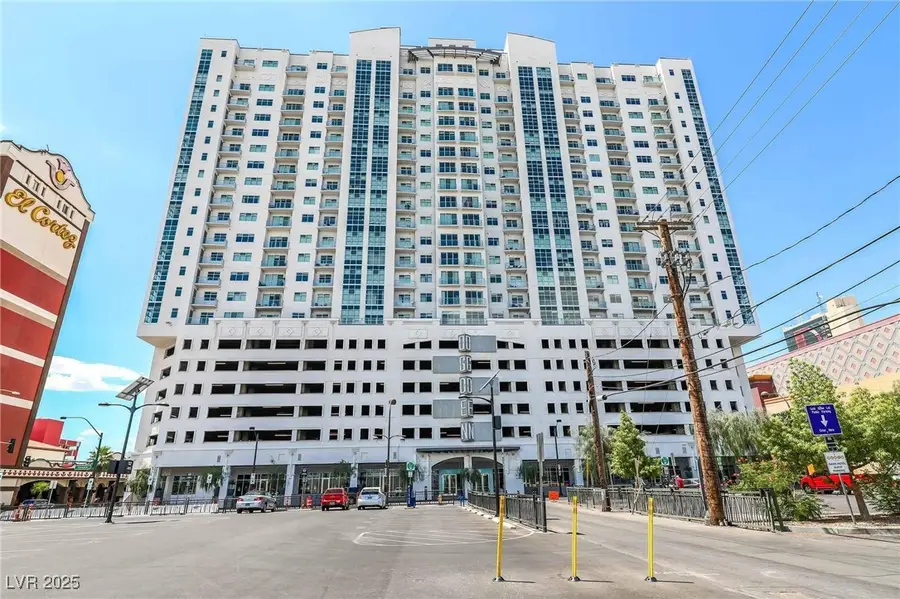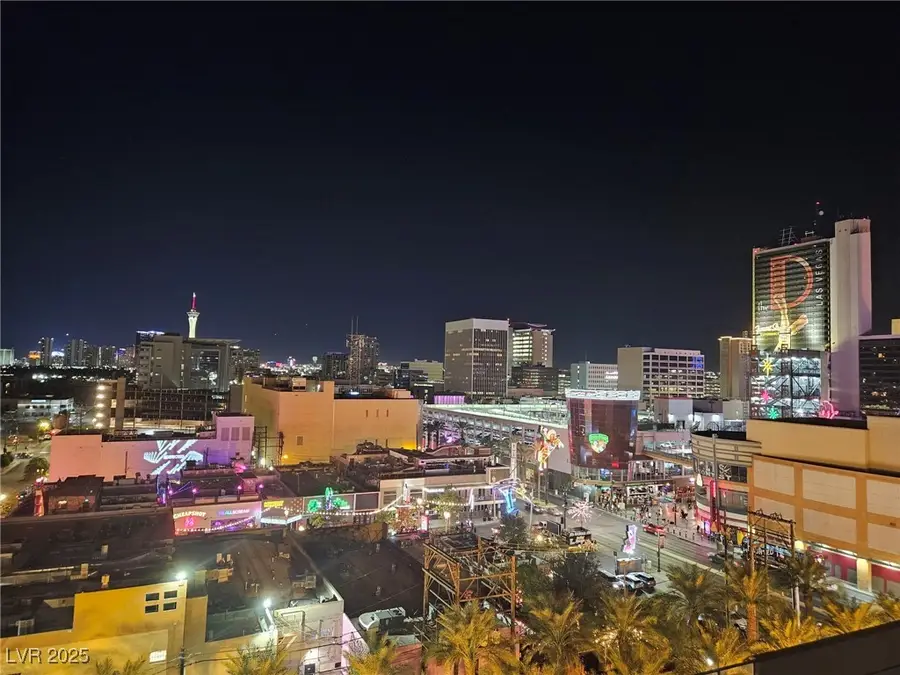150 Las Vegas Boulevard #1014, Las Vegas, NV 89101
Local realty services provided by:Better Homes and Gardens Real Estate Universal



Listed by:alisha johnson702-568-7778
Office:tmi realty
MLS#:2661380
Source:GLVAR
Price summary
- Price:$374,500
- Price per sq. ft.:$326.5
- Monthly HOA dues:$726
About this home
Rare dual primary bed floorplan allows you to choose your sleeping space...be right in the action with unbeatable views from this 10th-floor residence overlooking Fremont Steert Experience, or opt out of the party in the back bed for a peaceful, quiet night. All at an unbeatable price! Own a piece of the most sought-after building in the heart of Downtown Vegas, steps from Fremont Street, vibrant Arts District, finest dining & bars. Stunning vistas of Downtown, mountains, & Las Vegas Strip. Pristine 2-bedroom boasts 1,147 sqft living space, features 10' ceilings, granite countertops, stainless steel appliances, pendant lighting, & mahogany shaker cabinets. Neutral color scheme, tile & wood laminate flooring, updated baseboards, & in-unit washer/dryer enhance the appeal. Rare Fannie Mae-approved high-rise. Partially furnished! Amenities include 24-hour security, assigned parking secured garage, concierge service, fitness center, & rooftop pool/sky deck. Schedule your visit today!
Contact an agent
Home facts
- Year built:2007
- Listing Id #:2661380
- Added:155 day(s) ago
- Updated:July 01, 2025 at 10:49 AM
Rooms and interior
- Bedrooms:2
- Total bathrooms:2
- Full bathrooms:1
- Half bathrooms:1
- Living area:1,147 sq. ft.
Heating and cooling
- Cooling:Electric
- Heating:Central, Electric
Structure and exterior
- Year built:2007
- Building area:1,147 sq. ft.
Schools
- High school:Rancho
- Middle school:Martin Roy
- Elementary school:Hollingswoth, Howard,Hollingswoth, Howard
Finances and disclosures
- Price:$374,500
- Price per sq. ft.:$326.5
- Tax amount:$1,855
New listings near 150 Las Vegas Boulevard #1014
- New
 $360,000Active3 beds 3 baths1,504 sq. ft.
$360,000Active3 beds 3 baths1,504 sq. ft.9639 Idle Spurs Drive, Las Vegas, NV 89123
MLS# 2709301Listed by: LIFE REALTY DISTRICT - New
 $178,900Active2 beds 1 baths902 sq. ft.
$178,900Active2 beds 1 baths902 sq. ft.4348 Tara Avenue #2, Las Vegas, NV 89102
MLS# 2709330Listed by: ALL VEGAS PROPERTIES - New
 $2,300,000Active4 beds 5 baths3,245 sq. ft.
$2,300,000Active4 beds 5 baths3,245 sq. ft.8772 Haven Street, Las Vegas, NV 89123
MLS# 2709621Listed by: LAS VEGAS SOTHEBY'S INT'L - New
 $1,100,000Active3 beds 2 baths2,115 sq. ft.
$1,100,000Active3 beds 2 baths2,115 sq. ft.2733 Billy Casper Drive, Las Vegas, NV 89134
MLS# 2709953Listed by: KING REALTY GROUP - New
 $325,000Active3 beds 2 baths1,288 sq. ft.
$325,000Active3 beds 2 baths1,288 sq. ft.1212 Balzar Avenue, Las Vegas, NV 89106
MLS# 2710293Listed by: BHHS NEVADA PROPERTIES - New
 $437,000Active3 beds 2 baths1,799 sq. ft.
$437,000Active3 beds 2 baths1,799 sq. ft.7026 Westpark Court, Las Vegas, NV 89147
MLS# 2710304Listed by: KELLER WILLIAMS VIP - New
 $534,900Active4 beds 3 baths2,290 sq. ft.
$534,900Active4 beds 3 baths2,290 sq. ft.9874 Smokey Moon Street, Las Vegas, NV 89141
MLS# 2706872Listed by: THE BROKERAGE A RE FIRM - New
 $345,000Active4 beds 2 baths1,260 sq. ft.
$345,000Active4 beds 2 baths1,260 sq. ft.4091 Paramount Street, Las Vegas, NV 89115
MLS# 2707779Listed by: COMMERCIAL WEST BROKERS - New
 $390,000Active3 beds 3 baths1,388 sq. ft.
$390,000Active3 beds 3 baths1,388 sq. ft.9489 Peaceful River Avenue, Las Vegas, NV 89178
MLS# 2709168Listed by: BARRETT & CO, INC - New
 $399,900Active3 beds 3 baths2,173 sq. ft.
$399,900Active3 beds 3 baths2,173 sq. ft.6365 Jacobville Court, Las Vegas, NV 89122
MLS# 2709564Listed by: PLATINUM REAL ESTATE PROF
