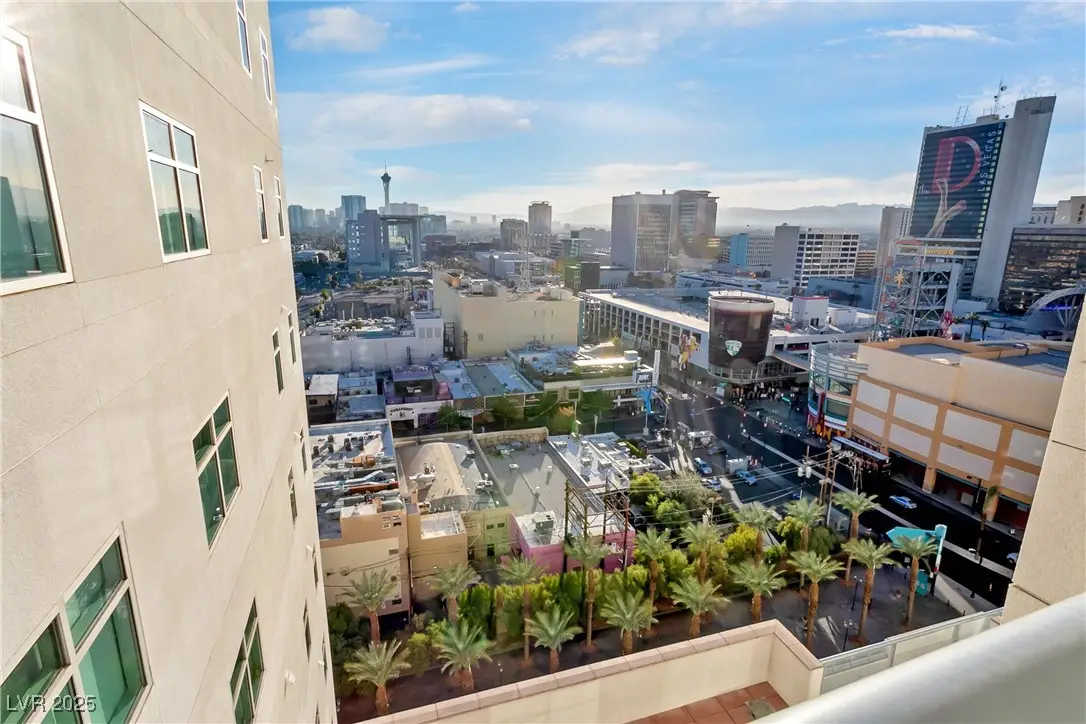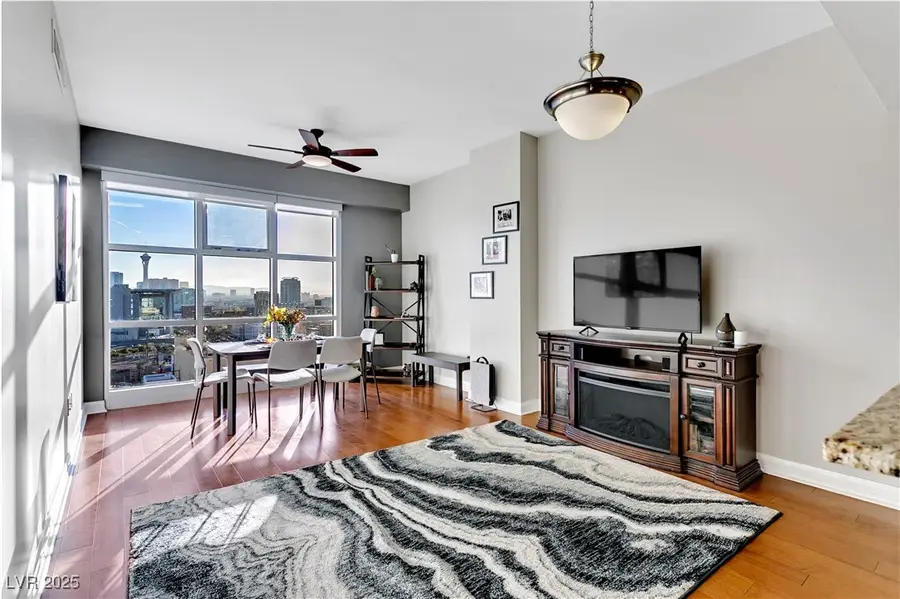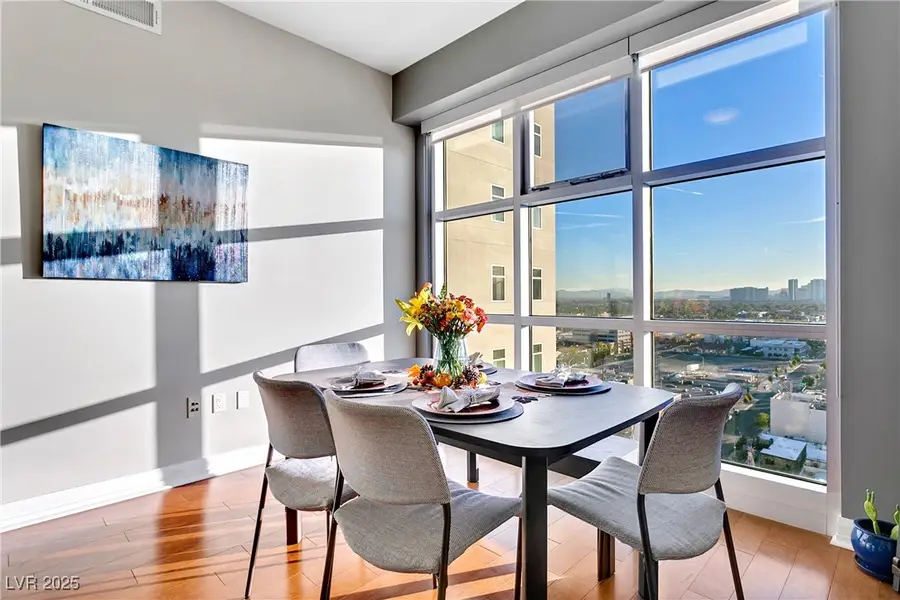150 Las Vegas Boulevard #1711, Las Vegas, NV 89101
Local realty services provided by:Better Homes and Gardens Real Estate Universal



Listed by:john j. mcnamara iii
Office:virtue real estate group
MLS#:2664801
Source:GLVAR
Price summary
- Price:$425,000
- Price per sq. ft.:$360.17
- Monthly HOA dues:$754
About this home
Experience luxurious living at The Ogden, an iconic high-rise in the heart of Downtown Las Vegas. This stunning 2-bedroom, 2-bathroom residence offers a spacious, open layout with panoramic south-facing views of the Strip, visible from both bedrooms and the living room. The gourmet kitchen features sleek granite countertops, stainless steel appliances, and a convenient breakfast bar perfect for casual dining. The expansive primary suite includes a walk-in closet, private balcony, and an elegant ensuite bathroom with dual vanities, a water closet, and a linen closet. Throughout the home, you'll find premium finishes including hardwood, tile, and plush carpeting. Residents enjoy exclusive amenities including 24/7 concierge service, a rooftop pool and SkyDeck, a state-of-the-art fitness center, and a social lounge ideal for hosting private events. Renowned as one of the most sought-after high-rises in Las Vegas, The Ogden offers unparalleled luxury and convenience.
Contact an agent
Home facts
- Year built:2007
- Listing Id #:2664801
- Added:307 day(s) ago
- Updated:July 02, 2025 at 04:42 PM
Rooms and interior
- Bedrooms:2
- Total bathrooms:2
- Full bathrooms:2
- Living area:1,180 sq. ft.
Heating and cooling
- Cooling:Electric
- Heating:Central, Gas
Structure and exterior
- Year built:2007
- Building area:1,180 sq. ft.
Schools
- High school:Rancho
- Middle school:Fremont John C.
- Elementary school:Hollingswoth, Howard,Hollingswoth, Howard
Finances and disclosures
- Price:$425,000
- Price per sq. ft.:$360.17
- Tax amount:$2,019
New listings near 150 Las Vegas Boulevard #1711
- New
 $360,000Active3 beds 3 baths1,504 sq. ft.
$360,000Active3 beds 3 baths1,504 sq. ft.9639 Idle Spurs Drive, Las Vegas, NV 89123
MLS# 2709301Listed by: LIFE REALTY DISTRICT - New
 $178,900Active2 beds 1 baths902 sq. ft.
$178,900Active2 beds 1 baths902 sq. ft.4348 Tara Avenue #2, Las Vegas, NV 89102
MLS# 2709330Listed by: ALL VEGAS PROPERTIES - New
 $2,300,000Active4 beds 5 baths3,245 sq. ft.
$2,300,000Active4 beds 5 baths3,245 sq. ft.8772 Haven Street, Las Vegas, NV 89123
MLS# 2709621Listed by: LAS VEGAS SOTHEBY'S INT'L - New
 $1,100,000Active3 beds 2 baths2,115 sq. ft.
$1,100,000Active3 beds 2 baths2,115 sq. ft.2733 Billy Casper Drive, Las Vegas, NV 89134
MLS# 2709953Listed by: KING REALTY GROUP - New
 $325,000Active3 beds 2 baths1,288 sq. ft.
$325,000Active3 beds 2 baths1,288 sq. ft.1212 Balzar Avenue, Las Vegas, NV 89106
MLS# 2710293Listed by: BHHS NEVADA PROPERTIES - New
 $437,000Active3 beds 2 baths1,799 sq. ft.
$437,000Active3 beds 2 baths1,799 sq. ft.7026 Westpark Court, Las Vegas, NV 89147
MLS# 2710304Listed by: KELLER WILLIAMS VIP - New
 $534,900Active4 beds 3 baths2,290 sq. ft.
$534,900Active4 beds 3 baths2,290 sq. ft.9874 Smokey Moon Street, Las Vegas, NV 89141
MLS# 2706872Listed by: THE BROKERAGE A RE FIRM - New
 $345,000Active4 beds 2 baths1,260 sq. ft.
$345,000Active4 beds 2 baths1,260 sq. ft.4091 Paramount Street, Las Vegas, NV 89115
MLS# 2707779Listed by: COMMERCIAL WEST BROKERS - New
 $390,000Active3 beds 3 baths1,388 sq. ft.
$390,000Active3 beds 3 baths1,388 sq. ft.9489 Peaceful River Avenue, Las Vegas, NV 89178
MLS# 2709168Listed by: BARRETT & CO, INC - New
 $399,900Active3 beds 3 baths2,173 sq. ft.
$399,900Active3 beds 3 baths2,173 sq. ft.6365 Jacobville Court, Las Vegas, NV 89122
MLS# 2709564Listed by: PLATINUM REAL ESTATE PROF
