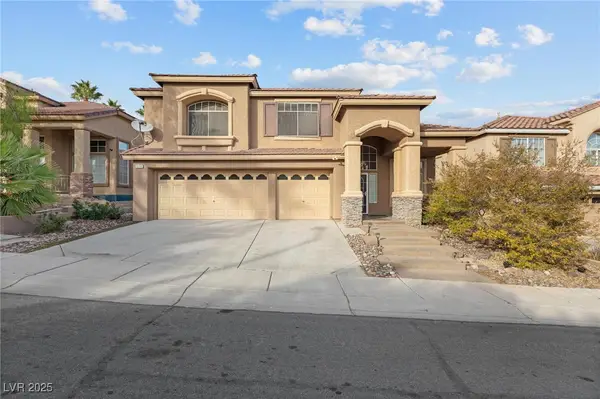1554 Mount Hood Street, Las Vegas, NV 89110
Local realty services provided by:Better Homes and Gardens Real Estate Universal
Upcoming open houses
- Sun, Nov 1610:00 am - 02:00 pm
Listed by: brandon smith
Office: gavish real estate and pm
MLS#:2733003
Source:GLVAR
Price summary
- Price:$535,000
- Price per sq. ft.:$217.39
About this home
Wonderful home in a desirable neighborhood near the base of Frenchman’s Mountain. Living room and dining room flow together nicely and are complemented by a volume ceiling and perfectly placed windows framing views to the backyard. The island kitchen with marble dining bar is functional and attractive using fine finishes such as upgraded cabinetry, marble counters, marble backsplash, stainless-steel appliances, and a spacious nook with slider door to the patio. Family room is set just off the kitchen highlighted by a cozy fireplace and vaulted ceiling. The primary suite features a ceiling fan, walk-in jetted tub, step in shower, dual vanities, and walk-in closet with extra shelving. Upgrades include stone pattern tile, wood plank tile, hardwood laminate, and ceiling fans. Tranquil setting is accentuated by a covered patio, mist system, and raised planter. Convenience items include leased solar panels in place, intercom, storage shed, and fully fenced front yard. RV parking!
Contact an agent
Home facts
- Year built:1997
- Listing ID #:2733003
- Added:9 day(s) ago
- Updated:November 15, 2025 at 01:46 AM
Rooms and interior
- Bedrooms:4
- Total bathrooms:3
- Full bathrooms:2
- Half bathrooms:1
- Living area:2,461 sq. ft.
Heating and cooling
- Cooling:Central Air, Electric
- Heating:Gas, Multiple Heating Units, Solar
Structure and exterior
- Roof:Tile
- Year built:1997
- Building area:2,461 sq. ft.
- Lot area:0.19 Acres
Schools
- High school:Eldorado
- Middle school:Bailey Dr William(Bob)H
- Elementary school:Brookman, Eileen B.,Brookman, Eileen B.
Utilities
- Water:Public
Finances and disclosures
- Price:$535,000
- Price per sq. ft.:$217.39
- Tax amount:$2,685
New listings near 1554 Mount Hood Street
- New
 $269,995Active3 beds 2 baths1,152 sq. ft.
$269,995Active3 beds 2 baths1,152 sq. ft.1879 Quintearo Street, Las Vegas, NV 89115
MLS# 2733790Listed by: INFINITY BROKERAGE - New
 $690,000Active4 beds 4 baths3,109 sq. ft.
$690,000Active4 beds 4 baths3,109 sq. ft.9728 W Gilmore Avenue, Las Vegas, NV 89129
MLS# 2734760Listed by: COLDWELL BANKER PREMIER - New
 $595,000Active3 beds 3 baths2,292 sq. ft.
$595,000Active3 beds 3 baths2,292 sq. ft.10116 Cypress Glen Avenue, Las Vegas, NV 89134
MLS# 2735399Listed by: SIMPLY VEGAS - New
 $145,000Active1 beds 1 baths724 sq. ft.
$145,000Active1 beds 1 baths724 sq. ft.1455 E Katie Avenue #S24, Las Vegas, NV 89119
MLS# 2734017Listed by: SIGNATURE REAL ESTATE GROUP  $200,000Pending3 beds 2 baths988 sq. ft.
$200,000Pending3 beds 2 baths988 sq. ft.1205 Stoney Beach Street, Las Vegas, NV 89110
MLS# 2734869Listed by: REAL BROKER LLC- Open Sun, 1 to 4pmNew
 $419,999Active4 beds 3 baths1,692 sq. ft.
$419,999Active4 beds 3 baths1,692 sq. ft.10222 June Flower Drive, Las Vegas, NV 89141
MLS# 2734465Listed by: CENTURY 21 AMERICANA - New
 $475,000Active3 beds 3 baths1,645 sq. ft.
$475,000Active3 beds 3 baths1,645 sq. ft.3213 Shallow Point Circle, Las Vegas, NV 89117
MLS# 2734767Listed by: RE/MAX UNITED - New
 $495,000Active4 beds 3 baths2,119 sq. ft.
$495,000Active4 beds 3 baths2,119 sq. ft.6490 Blue Ember Avenue, Las Vegas, NV 89130
MLS# 2734874Listed by: KELLER WILLIAMS VIP - New
 $600,000Active3 beds 3 baths2,263 sq. ft.
$600,000Active3 beds 3 baths2,263 sq. ft.9056 Shifting Skye Street, Las Vegas, NV 89166
MLS# 2735006Listed by: TB REALTY LAS VEGAS LLC - New
 $425,000Active3 beds 2 baths1,518 sq. ft.
$425,000Active3 beds 2 baths1,518 sq. ft.7619 Redcloud Peak Street, Las Vegas, NV 89166
MLS# 2735159Listed by: EXP REALTY
