1561 Doran Drive, Las Vegas, NV 89123
Local realty services provided by:Better Homes and Gardens Real Estate Universal
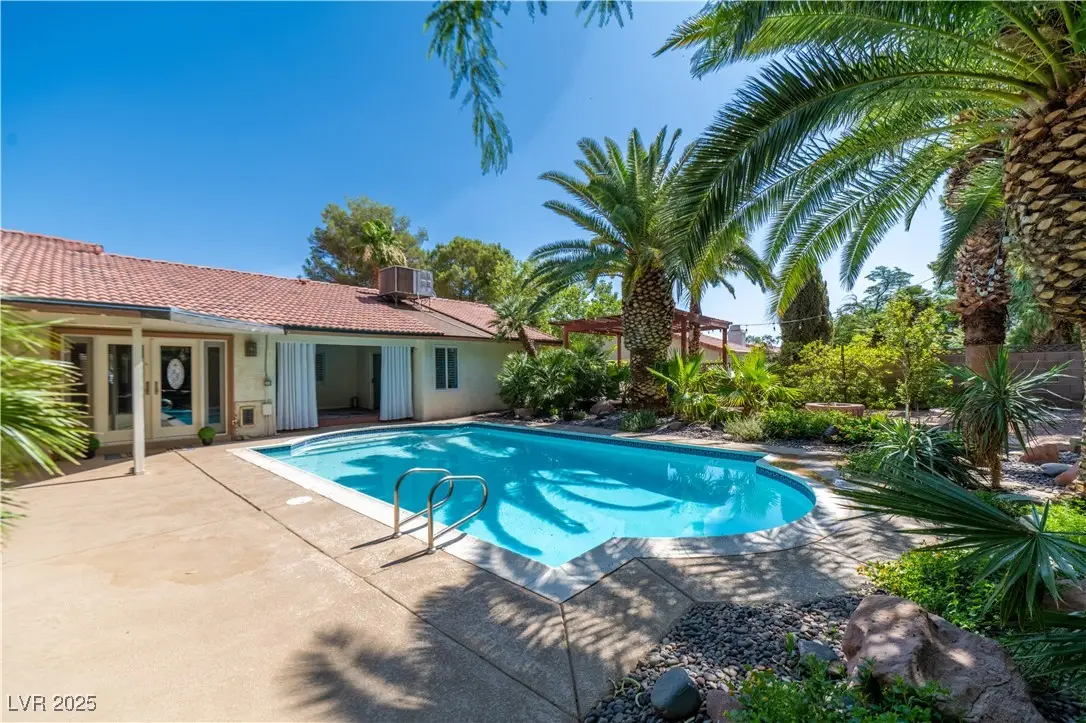
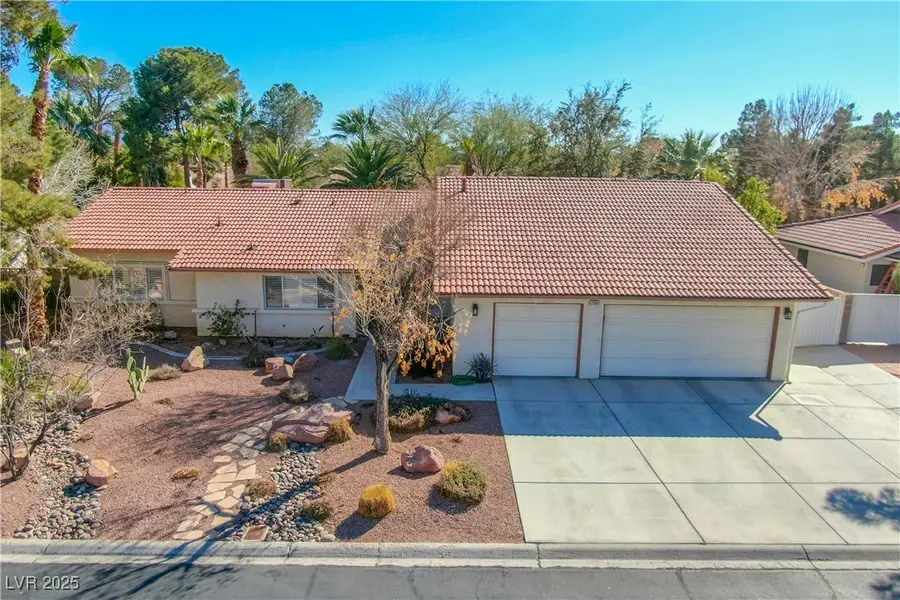
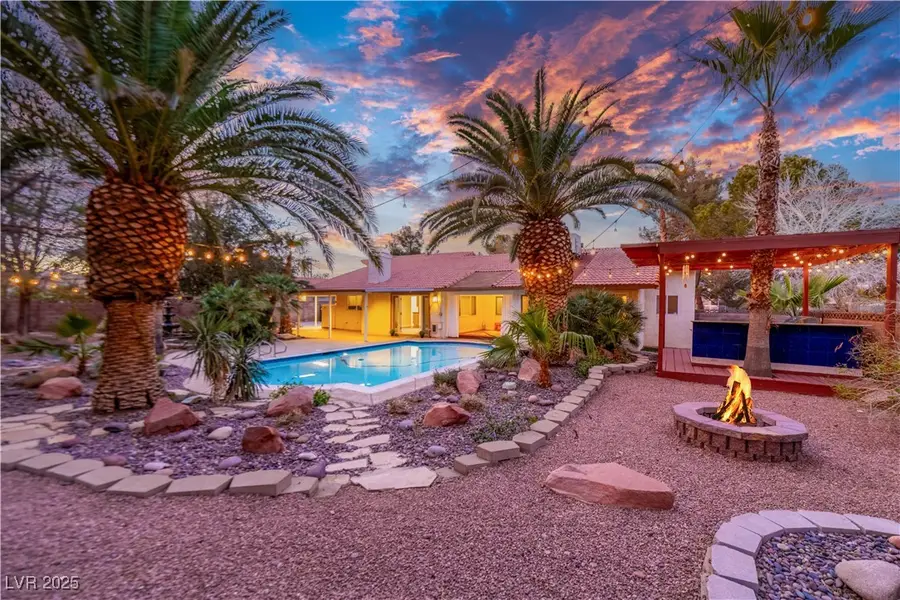
Listed by:irene p. boylan(702) 373-2860
Office:coldwell banker premier
MLS#:2695382
Source:GLVAR
Price summary
- Price:$650,000
- Price per sq. ft.:$367.23
- Monthly HOA dues:$105
About this home
PRIVATE Backyard Oasis w RV in Gated Community! 13,000 sq ft lot! Located in Frontier Rancho Estate w access to park, tennis/bball courts, & add RV parking. Beautiful 3-bed plus den, 2.5-bath home offers the perfect blend of style, comfort, & functionality. Inside, you'll find custom cabinetry, granite countertops, stainless steel app, hardwood flooring, & plantation shutters thru out. French doors lead to a stunning private backyard retreat designed for entertaining & relaxation. Enjoy a sparkling pool w updated plaster, tile, & decking, a cozy firepit, a shaded cabana, & a fully equipped outdoor kitchen. Tranquil fountain & string lighting add to resort-style ambiance. Situated on a spacious lot w mature landscaping & covered patio, home offers rare privacy in a single-story community. Add features include RV parking, tankless water heater, replaced roofing underlayment & prime location just minutes from the 215, Las Vegas Strip, & Harry Reid International Airport.
Contact an agent
Home facts
- Year built:1978
- Listing Id #:2695382
- Added:174 day(s) ago
- Updated:August 11, 2025 at 06:42 PM
Rooms and interior
- Bedrooms:3
- Total bathrooms:3
- Full bathrooms:2
- Half bathrooms:1
- Living area:1,770 sq. ft.
Heating and cooling
- Cooling:Central Air, Electric
- Heating:Central, Gas
Structure and exterior
- Roof:Tile
- Year built:1978
- Building area:1,770 sq. ft.
- Lot area:0.31 Acres
Schools
- High school:Silverado
- Middle school:Schofield Jack Lund
- Elementary school:Hill, Charlotte,Wiener, Louis
Utilities
- Water:Public
Finances and disclosures
- Price:$650,000
- Price per sq. ft.:$367.23
- Tax amount:$2,289
New listings near 1561 Doran Drive
- New
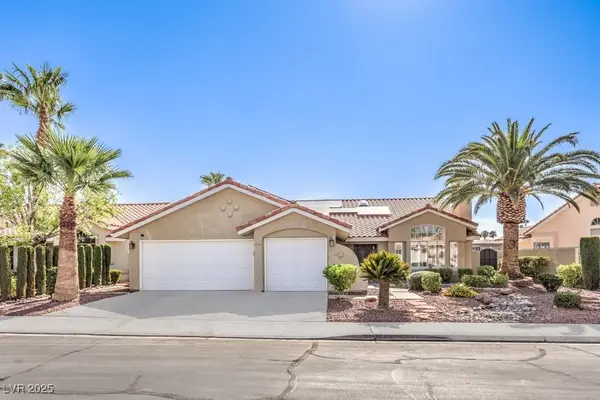 $1,250,000Active3 beds 3 baths2,393 sq. ft.
$1,250,000Active3 beds 3 baths2,393 sq. ft.2432 Ocean Front Drive, Las Vegas, NV 89128
MLS# 2710307Listed by: COLDWELL BANKER PREMIER - New
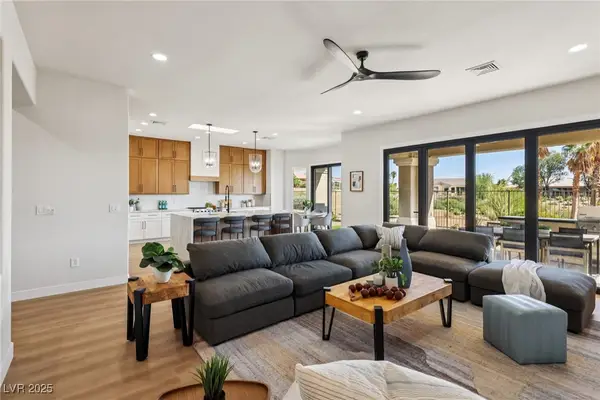 $1,799,000Active4 beds 4 baths3,217 sq. ft.
$1,799,000Active4 beds 4 baths3,217 sq. ft.10480 Premia Place, Las Vegas, NV 89135
MLS# 2710423Listed by: THE BOECKLE GROUP - New
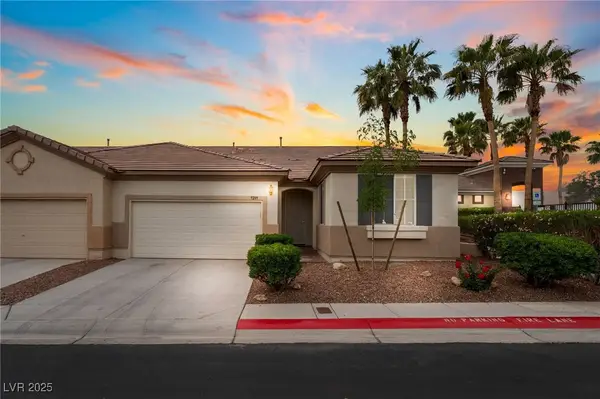 $411,888Active2 beds 2 baths1,435 sq. ft.
$411,888Active2 beds 2 baths1,435 sq. ft.9289 Mandeville Bay Avenue, Las Vegas, NV 89148
MLS# 2710435Listed by: LPT REALTY, LLC - New
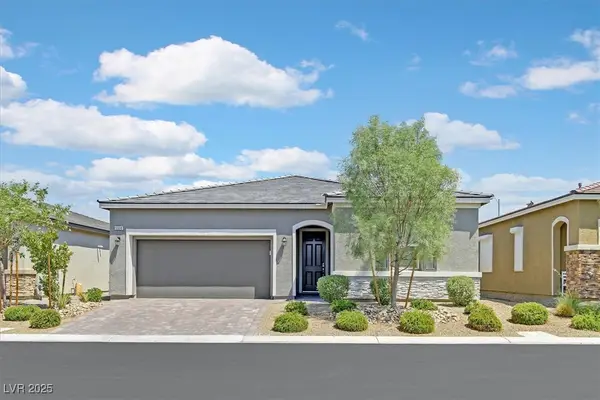 $699,000Active4 beds 3 baths2,162 sq. ft.
$699,000Active4 beds 3 baths2,162 sq. ft.9530 Smiley Creek Street, Las Vegas, NV 89178
MLS# 2710512Listed by: BHHS NEVADA PROPERTIES - New
 $630,000Active5 beds 4 baths3,546 sq. ft.
$630,000Active5 beds 4 baths3,546 sq. ft.9336 White Waterfall Avenue, Las Vegas, NV 89149
MLS# 2710568Listed by: CONGRESS REALTY - New
 $695,000Active4 beds 3 baths2,278 sq. ft.
$695,000Active4 beds 3 baths2,278 sq. ft.1304 Alderton Lane, Las Vegas, NV 89144
MLS# 2709632Listed by: SIGNATURE REAL ESTATE GROUP - New
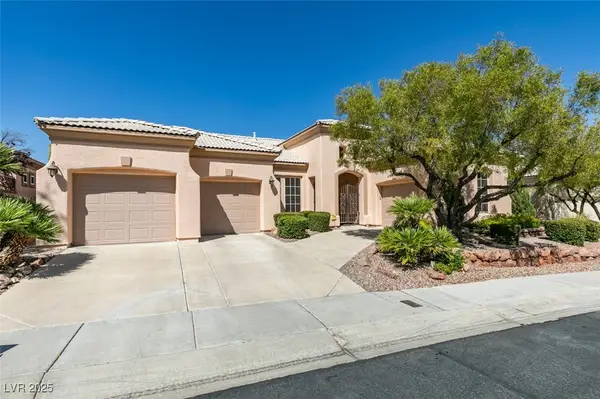 $950,000Active3 beds 3 baths2,596 sq. ft.
$950,000Active3 beds 3 baths2,596 sq. ft.10518 Mandarino Avenue, Las Vegas, NV 89135
MLS# 2709970Listed by: REALTY EXPERTISE - New
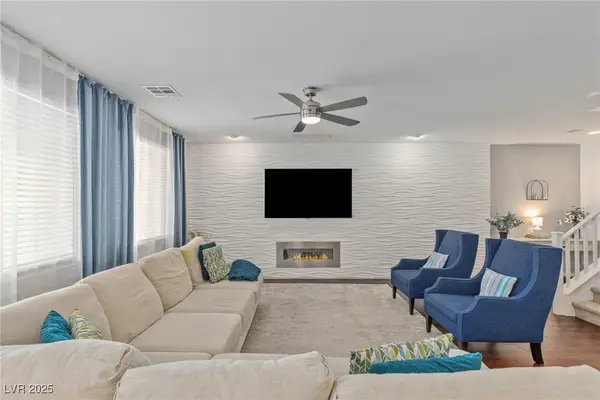 $574,900Active4 beds 4 baths2,638 sq. ft.
$574,900Active4 beds 4 baths2,638 sq. ft.12382 Piazzo Street, Las Vegas, NV 89141
MLS# 2710535Listed by: REALTY NOW - New
 $494,900Active2 beds 2 baths1,359 sq. ft.
$494,900Active2 beds 2 baths1,359 sq. ft.2505 Showcase Drive, Las Vegas, NV 89134
MLS# 2710545Listed by: BLACK & CHERRY REAL ESTATE - New
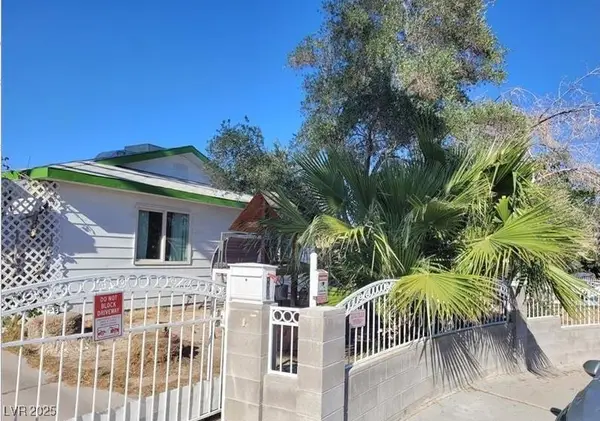 $350,000Active3 beds 2 baths1,088 sq. ft.
$350,000Active3 beds 2 baths1,088 sq. ft.4674 Petaluma Circle, Las Vegas, NV 89120
MLS# 2704133Listed by: GK PROPERTIES
