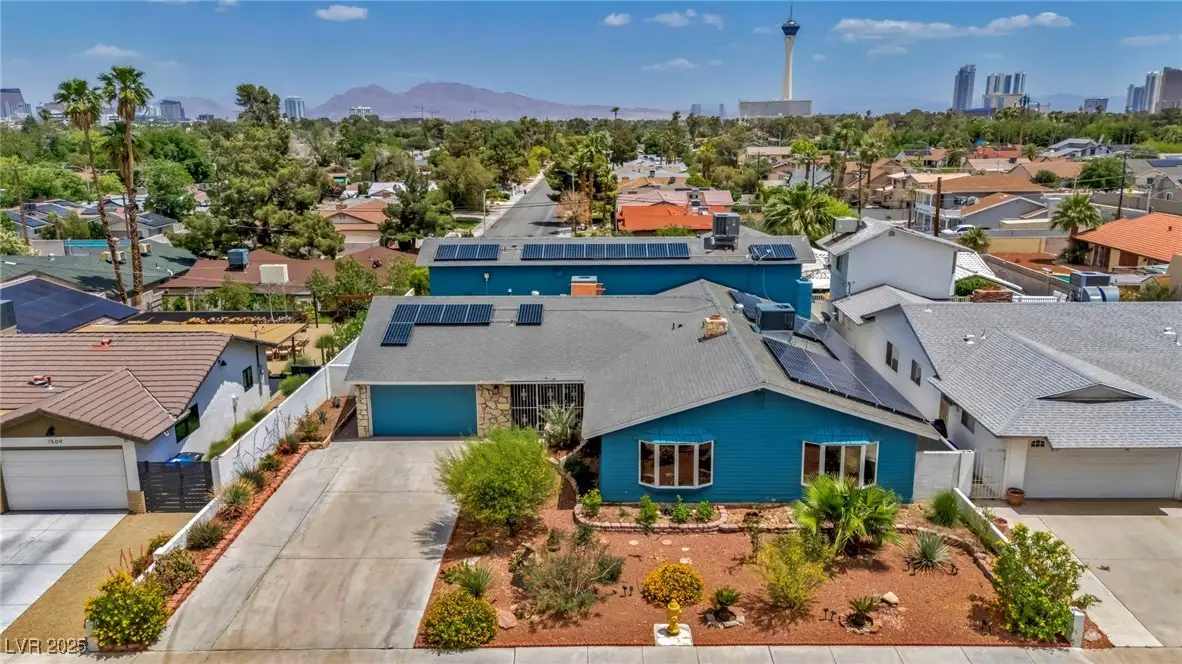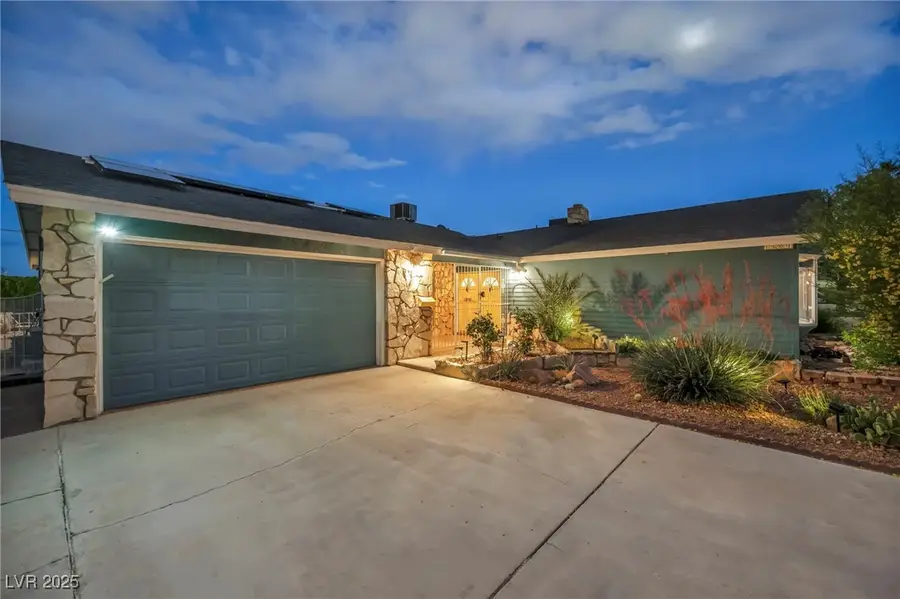1601 Eaton Drive, Las Vegas, NV 89102
Local realty services provided by:Better Homes and Gardens Real Estate Universal



1601 Eaton Drive,Las Vegas, NV 89102
$989,000
- 5 Beds
- 5 Baths
- 4,094 sq. ft.
- Single family
- Active
Listed by:alexis tenner
Office:real broker llc.
MLS#:2683627
Source:GLVAR
Price summary
- Price:$989,000
- Price per sq. ft.:$241.57
About this home
Vintage Blue Beauty located on a quiet cul-de-sac in Historic McNeil Estates. Close to the Las Vegas Strip, Main Street, Chinatown, the Arts District, and great freeway access. Home Updated with meticulous care and not a flip it has, 5-bedrooms, 5-baths, 2-Car garage home offers over 4,000 sq ft of contemporary living, while keeping original charm. Features include white oak LVP flooring (no carpet), a modern kitchen with double oven and range, new Electrolux washer/dryer, a den, a loft-turned-home theatre with a 100" TV with Dolby surround sound and Incredible strip views from primary bedroom and en-suite bathroom. Large lot with pomegranate and peach trees, mature cactus and desert landscaping maintained by a smart irrigation system. Amazing backyard with covered patio, ceiling fans, kitchen, and garden. Swim in the re-plastered heated pool all year long. Large fenced in area for pets or playtime. Stay cool with the owned solar. A perfect blend of comfort, space, and location.
Contact an agent
Home facts
- Year built:1972
- Listing Id #:2683627
- Added:91 day(s) ago
- Updated:August 10, 2025 at 03:07 PM
Rooms and interior
- Bedrooms:5
- Total bathrooms:5
- Full bathrooms:1
- Living area:4,094 sq. ft.
Heating and cooling
- Cooling:Central Air, Electric
- Heating:Central, Gas
Structure and exterior
- Roof:Shingle
- Year built:1972
- Building area:4,094 sq. ft.
- Lot area:0.22 Acres
Schools
- High school:Clark Ed. W.
- Middle school:Hyde Park
- Elementary school:Wasden, Howard,Wasden, Howard
Utilities
- Water:Public
Finances and disclosures
- Price:$989,000
- Price per sq. ft.:$241.57
- Tax amount:$3,686
New listings near 1601 Eaton Drive
- New
 $499,000Active5 beds 3 baths2,033 sq. ft.
$499,000Active5 beds 3 baths2,033 sq. ft.8128 Russell Creek Court, Las Vegas, NV 89139
MLS# 2709995Listed by: VERTEX REALTY & PROPERTY MANAG - Open Sat, 10:30am to 1:30pmNew
 $750,000Active3 beds 3 baths1,997 sq. ft.
$750,000Active3 beds 3 baths1,997 sq. ft.2407 Ridgeline Wash Street, Las Vegas, NV 89138
MLS# 2710069Listed by: HUNTINGTON & ELLIS, A REAL EST - New
 $2,995,000Active4 beds 4 baths3,490 sq. ft.
$2,995,000Active4 beds 4 baths3,490 sq. ft.12544 Claymore Highland Avenue, Las Vegas, NV 89138
MLS# 2710219Listed by: EXP REALTY - New
 $415,000Active3 beds 2 baths1,718 sq. ft.
$415,000Active3 beds 2 baths1,718 sq. ft.6092 Fox Creek Avenue, Las Vegas, NV 89122
MLS# 2710229Listed by: AIM TO PLEASE REALTY - New
 $460,000Active3 beds 3 baths1,653 sq. ft.
$460,000Active3 beds 3 baths1,653 sq. ft.3593 N Campbell Road, Las Vegas, NV 89129
MLS# 2710244Listed by: HUNTINGTON & ELLIS, A REAL EST - New
 $650,000Active3 beds 2 baths1,887 sq. ft.
$650,000Active3 beds 2 baths1,887 sq. ft.6513 Echo Crest Avenue, Las Vegas, NV 89130
MLS# 2710264Listed by: SVH REALTY & PROPERTY MGMT - New
 $1,200,000Active4 beds 5 baths5,091 sq. ft.
$1,200,000Active4 beds 5 baths5,091 sq. ft.6080 Crystal Brook Court, Las Vegas, NV 89149
MLS# 2708347Listed by: REAL BROKER LLC - New
 $155,000Active1 beds 1 baths599 sq. ft.
$155,000Active1 beds 1 baths599 sq. ft.445 N Lamb Boulevard #C, Las Vegas, NV 89110
MLS# 2708895Listed by: EVOLVE REALTY - New
 $460,000Active4 beds 3 baths2,036 sq. ft.
$460,000Active4 beds 3 baths2,036 sq. ft.1058 Silver Stone Way, Las Vegas, NV 89123
MLS# 2708907Listed by: REALTY ONE GROUP, INC - New
 $258,000Active2 beds 2 baths1,371 sq. ft.
$258,000Active2 beds 2 baths1,371 sq. ft.725 N Royal Crest Circle #223, Las Vegas, NV 89169
MLS# 2709498Listed by: LPT REALTY LLC
