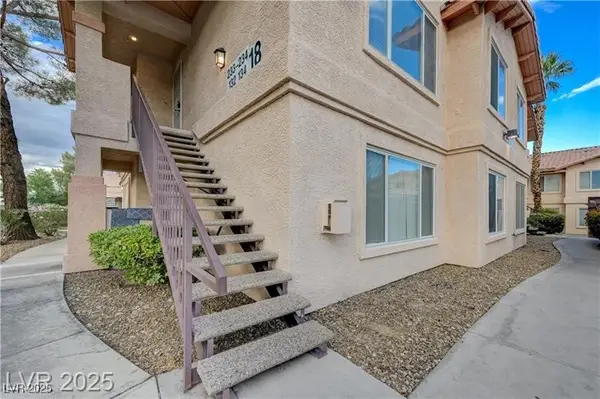1609 Hidden Spring Drive, Las Vegas, NV 89117
Local realty services provided by:Better Homes and Gardens Real Estate Universal
Listed by: richard husel(702) 482-1846
Office: keller williams marketplace
MLS#:2689384
Source:GLVAR
Price summary
- Price:$695,000
- Price per sq. ft.:$276.45
- Monthly HOA dues:$379
About this home
This stunning single-story, solar-equipped 3-bed, 2.5-bath home is located in the exclusive Canyon Gate Country Club community. Thoughtfully designed with an open floor plan and two cozy fireplaces, it's ideal for both entertaining and everyday living. The chef-inspired kitchen features high-end appliances, and a versatile built-in office/guest room adds flexibility. Each bedroom includes a spacious walk-in closet, while the upgraded master bath with Jacuzzi tub and shower create a luxurious retreat. All closets are finished. Crown molding, generous storage, and built-in garage cabinetry with upgraded flooring enhance style and function. Located in a prestigious guard-gated neighborhood with access to the country club and golf course (membership required), this home offers an upscale lifestyle in one of Las Vegas’s most desirable areas. Don’t miss this exceptional opportunity—schedule your private showing today!
Contact an agent
Home facts
- Year built:1993
- Listing ID #:2689384
- Added:157 day(s) ago
- Updated:November 14, 2025 at 10:05 PM
Rooms and interior
- Bedrooms:3
- Total bathrooms:2
- Full bathrooms:2
- Living area:2,514 sq. ft.
Heating and cooling
- Cooling:Central Air, Electric
- Heating:Central, Gas
Structure and exterior
- Roof:Pitched, Tile
- Year built:1993
- Building area:2,514 sq. ft.
- Lot area:0.14 Acres
Schools
- High school:Bonanza
- Middle school:Johnson Walter
- Elementary school:Ober, D'Vorre & Hal,Ober, D'Vorre & Hal
Utilities
- Water:Public
Finances and disclosures
- Price:$695,000
- Price per sq. ft.:$276.45
- Tax amount:$3,430
New listings near 1609 Hidden Spring Drive
- New
 $235,000Active2 beds 2 baths1,168 sq. ft.
$235,000Active2 beds 2 baths1,168 sq. ft.700 Wheat Ridge Lane #201, Las Vegas, NV 89145
MLS# 2734186Listed by: BHHS NEVADA PROPERTIES - New
 $545,000Active3 beds 3 baths1,675 sq. ft.
$545,000Active3 beds 3 baths1,675 sq. ft.2381 Lilac Cove Street, Las Vegas, NV 89135
MLS# 2735003Listed by: ALL VEGAS VALLEY REALTY - New
 $235,000Active2 beds 2 baths1,016 sq. ft.
$235,000Active2 beds 2 baths1,016 sq. ft.350 S Durango Drive #234, Las Vegas, NV 89145
MLS# 2735210Listed by: HUDSON REAL ESTATE - New
 $570,000Active4 beds 4 baths2,751 sq. ft.
$570,000Active4 beds 4 baths2,751 sq. ft.7066 Switchback Ridge Court, Las Vegas, NV 89118
MLS# 2735335Listed by: INFINITY BROKERAGE - New
 $227,000Active2 beds 2 baths926 sq. ft.
$227,000Active2 beds 2 baths926 sq. ft.1800 Edmond Street #122, Las Vegas, NV 89146
MLS# 2733420Listed by: SIGNATURE REAL ESTATE GROUP - New
 $539,995Active5 beds 2 baths1,650 sq. ft.
$539,995Active5 beds 2 baths1,650 sq. ft.6271 Explorer Drive, Las Vegas, NV 89103
MLS# 2734070Listed by: GALINDO GROUP REAL ESTATE - New
 $399,999Active4 beds 2 baths1,638 sq. ft.
$399,999Active4 beds 2 baths1,638 sq. ft.1009 Greenbank Street, Las Vegas, NV 89110
MLS# 2735133Listed by: EXP REALTY - New
 $699,900Active3 beds 3 baths2,401 sq. ft.
$699,900Active3 beds 3 baths2,401 sq. ft.7606 Grove Acre Court, Las Vegas, NV 89131
MLS# 2735200Listed by: WEDGEWOOD HOMES REALTY, LLC - New
 $184,900Active2 beds 2 baths1,047 sq. ft.
$184,900Active2 beds 2 baths1,047 sq. ft.1401 Linnbaker Lane #202, Las Vegas, NV 89110
MLS# 2735223Listed by: WYNN REALTY GROUP - New
 $422,900Active3 beds 2 baths1,543 sq. ft.
$422,900Active3 beds 2 baths1,543 sq. ft.2751 Avril Point Street, Las Vegas, NV 89156
MLS# 2735268Listed by: RW CHRISTIAN
