1612 Estrella Street, Las Vegas, NV 89117
Local realty services provided by:Better Homes and Gardens Real Estate Universal
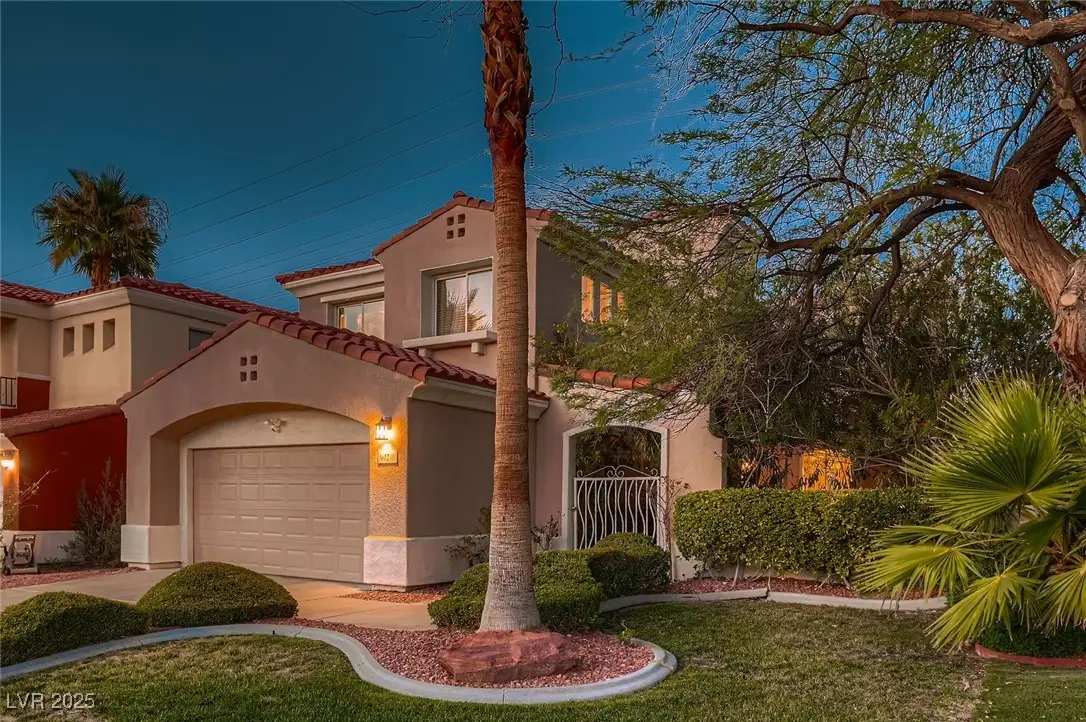
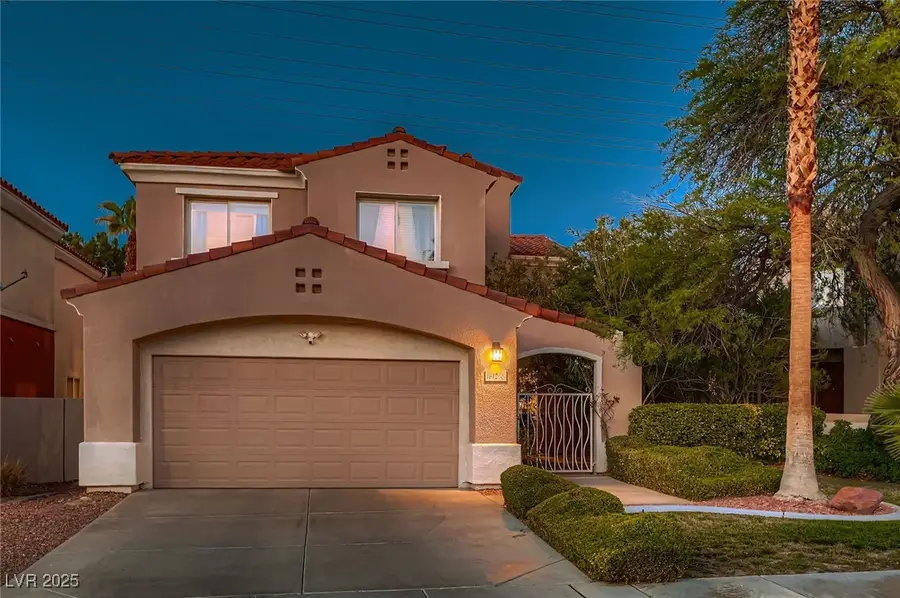

Listed by:ryan grauberger702-360-2030
Office:re/max central
MLS#:2706039
Source:GLVAR
Price summary
- Price:$525,000
- Price per sq. ft.:$246.36
About this home
Welcome to this beautifully updated and stylishly appointed home, where indoor comfort meets outdoor charm. Step inside to discover a thoughtfully designed layout featuring a formal living and dining room anchored by a striking 3-way fireplace, perfect for both entertaining and everyday living. The kitchen boasts granite countertops, stainless steel appliances, and ample space for culinary creativity. A versatile 4th bedroom downstairs is currently used as a home office, offering flexibility to suit your lifestyle. The spacious primary suite provides a serene retreat, complete with a separate soaking tub and shower. Outdoors, enjoy your own private oasis: a lushly landscaped courtyard, a backyard with a flagstone patio, hanging bistro lights, grass yard, and mature landscaping, including rose bushes, and a Meyer Lemon tree, ideal for gatherings or quiet evenings under the stars. A unique Las Vegas home, in a quiet, tucked away neighborhood, just minutes from Downtown Summerlin.
Contact an agent
Home facts
- Year built:1996
- Listing Id #:2706039
- Added:14 day(s) ago
- Updated:August 11, 2025 at 06:42 PM
Rooms and interior
- Bedrooms:4
- Total bathrooms:3
- Full bathrooms:2
- Living area:2,131 sq. ft.
Heating and cooling
- Cooling:Central Air, Electric
- Heating:Central, Gas
Structure and exterior
- Roof:Tile
- Year built:1996
- Building area:2,131 sq. ft.
- Lot area:0.12 Acres
Schools
- High school:Bonanza
- Middle school:Johnson Walter
- Elementary school:Derfelt, Herbert A.,Derfelt, Herbert A.
Utilities
- Water:Public
Finances and disclosures
- Price:$525,000
- Price per sq. ft.:$246.36
- Tax amount:$2,482
New listings near 1612 Estrella Street
- New
 $1,200,000Active4 beds 5 baths5,091 sq. ft.
$1,200,000Active4 beds 5 baths5,091 sq. ft.6080 Crystal Brook Court, Las Vegas, NV 89149
MLS# 2708347Listed by: REAL BROKER LLC - New
 $155,000Active1 beds 1 baths599 sq. ft.
$155,000Active1 beds 1 baths599 sq. ft.445 N Lamb Boulevard #C, Las Vegas, NV 89110
MLS# 2708895Listed by: EVOLVE REALTY - New
 $460,000Active4 beds 3 baths2,036 sq. ft.
$460,000Active4 beds 3 baths2,036 sq. ft.1058 Silver Stone Way, Las Vegas, NV 89123
MLS# 2708907Listed by: REALTY ONE GROUP, INC - New
 $258,000Active2 beds 2 baths1,371 sq. ft.
$258,000Active2 beds 2 baths1,371 sq. ft.725 N Royal Crest Circle #223, Las Vegas, NV 89169
MLS# 2709498Listed by: LPT REALTY LLC - New
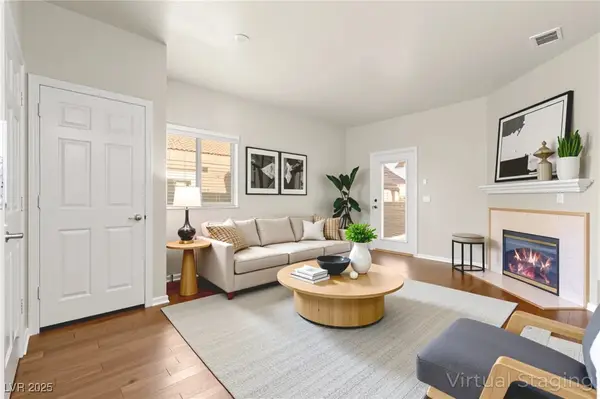 $245,700Active1 beds 1 baths744 sq. ft.
$245,700Active1 beds 1 baths744 sq. ft.5250 S Rainbow Boulevard #2080, Las Vegas, NV 89118
MLS# 2709805Listed by: HUNTINGTON & ELLIS, A REAL EST - New
 $149,000Active1 beds 1 baths814 sq. ft.
$149,000Active1 beds 1 baths814 sq. ft.3982 Voxna Street, Las Vegas, NV 89119
MLS# 2710165Listed by: HUNTINGTON & ELLIS, A REAL EST - New
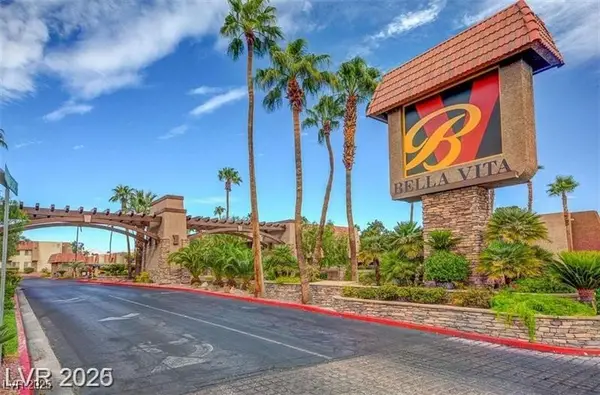 $198,000Active2 beds 2 baths978 sq. ft.
$198,000Active2 beds 2 baths978 sq. ft.5080 Indian River Drive #400, Las Vegas, NV 89103
MLS# 2710201Listed by: REAL ESTATE PLANET LLC - New
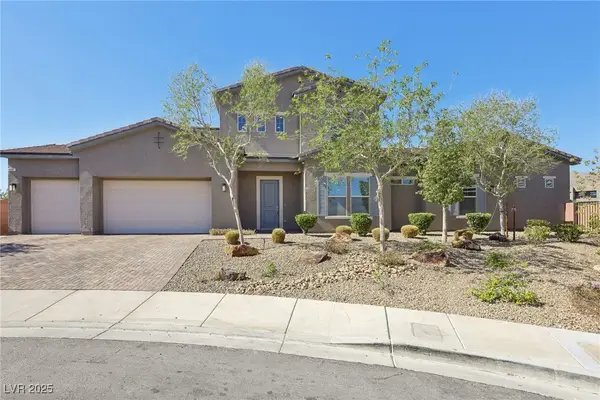 $800,000Active4 beds 3 baths3,219 sq. ft.
$800,000Active4 beds 3 baths3,219 sq. ft.4001 Turquoise Falls Street, Las Vegas, NV 89129
MLS# 2710232Listed by: WINDERMERE EXCELLENCE - New
 $410,000Active4 beds 3 baths1,533 sq. ft.
$410,000Active4 beds 3 baths1,533 sq. ft.6584 Cotsfield Avenue, Las Vegas, NV 89139
MLS# 2707932Listed by: REDFIN - New
 $369,900Active1 beds 2 baths874 sq. ft.
$369,900Active1 beds 2 baths874 sq. ft.135 Harmon Avenue #920, Las Vegas, NV 89109
MLS# 2709866Listed by: THE BROKERAGE A RE FIRM

