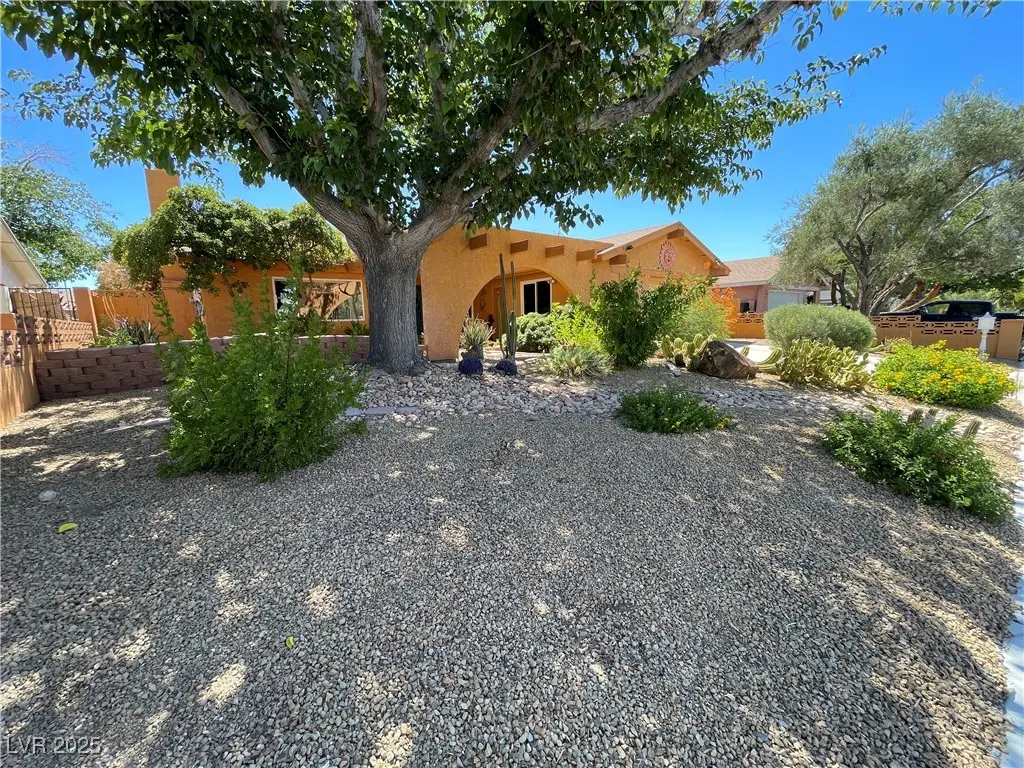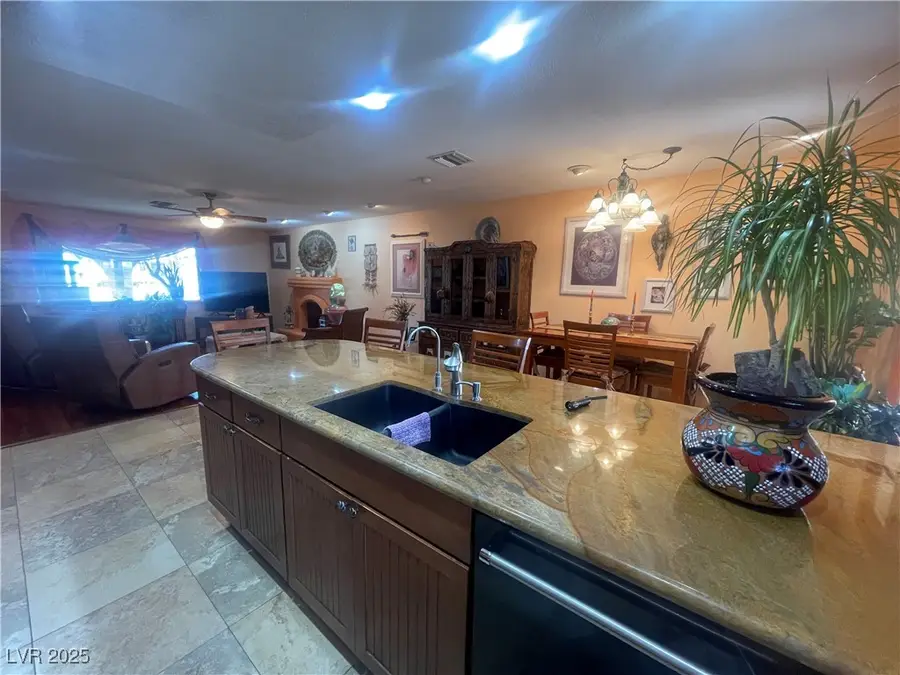1621 Stoneybrook Drive, Las Vegas, NV 89108
Local realty services provided by:Better Homes and Gardens Real Estate Universal



Listed by:jamie k. carr702-210-4496
Office:pacific international realty
MLS#:2705481
Source:GLVAR
Price summary
- Price:$419,990
- Price per sq. ft.:$275.95
About this home
Rare Single-Story, 4-Bedroom Gem with No HOA!
This beautifully updated and well-maintained home stands out! Built in 1977 and nestled in an established neighborhood with wide, open streets—unlike today’s crowded developments—this super clean home offers comfort and charm. Inside, enjoy Brazilian Koa hardwood in the living room and primary bedroom, and a remodeled kitchen with granite counters and sink, custom cabinetry, pull-out shelving, lazy susans, and upgraded appliances. The kitchen island offers bar seating and opens to the dining area and living room with a cozy gas fireplace—ideal for entertaining or everyday living. All four bedrooms are generously sized and include ceiling fans. French doors lead to a peaceful backyard oasis with a covered patio, mature landscaping, and a no-maintenance turf area. A two-car garage provides added storage and convenience. This highly upgraded single-story home in a quiet, no-HOA neighborhood is a rare find—schedule your showing today!
Contact an agent
Home facts
- Year built:1977
- Listing Id #:2705481
- Added:16 day(s) ago
- Updated:July 30, 2025 at 07:04 PM
Rooms and interior
- Bedrooms:4
- Total bathrooms:2
- Full bathrooms:1
- Living area:1,522 sq. ft.
Heating and cooling
- Cooling:Central Air, Electric
- Heating:Central, Gas, Solar
Structure and exterior
- Roof:Pitched, Shingle
- Year built:1977
- Building area:1,522 sq. ft.
- Lot area:0.15 Acres
Schools
- High school:Cimarron-Memorial
- Middle school:Brinley J. Harold
- Elementary school:Culley, Paul E.,Culley, Paul E.
Utilities
- Water:Public
Finances and disclosures
- Price:$419,990
- Price per sq. ft.:$275.95
- Tax amount:$1,028
New listings near 1621 Stoneybrook Drive
- New
 $360,000Active3 beds 3 baths1,504 sq. ft.
$360,000Active3 beds 3 baths1,504 sq. ft.9639 Idle Spurs Drive, Las Vegas, NV 89123
MLS# 2709301Listed by: LIFE REALTY DISTRICT - New
 $178,900Active2 beds 1 baths902 sq. ft.
$178,900Active2 beds 1 baths902 sq. ft.4348 Tara Avenue #2, Las Vegas, NV 89102
MLS# 2709330Listed by: ALL VEGAS PROPERTIES - New
 $2,300,000Active4 beds 5 baths3,245 sq. ft.
$2,300,000Active4 beds 5 baths3,245 sq. ft.8772 Haven Street, Las Vegas, NV 89123
MLS# 2709621Listed by: LAS VEGAS SOTHEBY'S INT'L - New
 $1,100,000Active3 beds 2 baths2,115 sq. ft.
$1,100,000Active3 beds 2 baths2,115 sq. ft.2733 Billy Casper Drive, Las Vegas, NV 89134
MLS# 2709953Listed by: KING REALTY GROUP - New
 $325,000Active3 beds 2 baths1,288 sq. ft.
$325,000Active3 beds 2 baths1,288 sq. ft.1212 Balzar Avenue, Las Vegas, NV 89106
MLS# 2710293Listed by: BHHS NEVADA PROPERTIES - New
 $437,000Active3 beds 2 baths1,799 sq. ft.
$437,000Active3 beds 2 baths1,799 sq. ft.7026 Westpark Court, Las Vegas, NV 89147
MLS# 2710304Listed by: KELLER WILLIAMS VIP - New
 $534,900Active4 beds 3 baths2,290 sq. ft.
$534,900Active4 beds 3 baths2,290 sq. ft.9874 Smokey Moon Street, Las Vegas, NV 89141
MLS# 2706872Listed by: THE BROKERAGE A RE FIRM - New
 $345,000Active4 beds 2 baths1,260 sq. ft.
$345,000Active4 beds 2 baths1,260 sq. ft.4091 Paramount Street, Las Vegas, NV 89115
MLS# 2707779Listed by: COMMERCIAL WEST BROKERS - New
 $390,000Active3 beds 3 baths1,388 sq. ft.
$390,000Active3 beds 3 baths1,388 sq. ft.9489 Peaceful River Avenue, Las Vegas, NV 89178
MLS# 2709168Listed by: BARRETT & CO, INC - New
 $399,900Active3 beds 3 baths2,173 sq. ft.
$399,900Active3 beds 3 baths2,173 sq. ft.6365 Jacobville Court, Las Vegas, NV 89122
MLS# 2709564Listed by: PLATINUM REAL ESTATE PROF
