1704 River Birch Street, Las Vegas, NV 89117
Local realty services provided by:Better Homes and Gardens Real Estate Universal
Listed by:derek delp702-360-2030
Office:re/max central
MLS#:2685734
Source:GLVAR
Price summary
- Price:$1,159,500
- Price per sq. ft.:$340.13
- Monthly HOA dues:$155
About this home
Welcome to Sycamore Square, a charming gated community! This stylish single-story home features 3 bedrooms, a library/den, and an additional den/office with French doors—ideal for work or play. Enjoy an open floor plan with engineered hardwood, formal dining, and a cozy living room with a dual-sided fireplace. The chef’s kitchen boasts granite counters, a large island, custom cabinets, and pantry. Relax in the family room with built-ins and a fireplace, or step outside to a resort-style backyard with a pool/spa, waterfall, covered patio, awning, outdoor fireplace, and built-in BBQ. The luxurious primary suite includes a walk-in closet, dual vanities, a soaking tub, and a separate shower. Additional highlights: 3-car garage, 10’ ceilings, ceiling fans, plantation shutters, tankless water heater, newer AC/ductwork, and climate-controlled garage. This desert gem is easy to show—don’t miss out!
Contact an agent
Home facts
- Year built:1997
- Listing ID #:2685734
- Added:101 day(s) ago
- Updated:September 27, 2025 at 08:54 PM
Rooms and interior
- Bedrooms:3
- Total bathrooms:4
- Full bathrooms:2
- Half bathrooms:1
- Living area:3,409 sq. ft.
Heating and cooling
- Cooling:Central Air, Electric, High Effciency
- Heating:Central, Gas
Structure and exterior
- Roof:Tile
- Year built:1997
- Building area:3,409 sq. ft.
- Lot area:0.34 Acres
Schools
- High school:Bonanza
- Middle school:Johnson Walter
- Elementary school:Derfelt, Herbert A.,Derfelt, Herbert A.
Utilities
- Water:Public
Finances and disclosures
- Price:$1,159,500
- Price per sq. ft.:$340.13
- Tax amount:$4,703
New listings near 1704 River Birch Street
- New
 $269,000Active2 beds 2 baths1,131 sq. ft.
$269,000Active2 beds 2 baths1,131 sq. ft.5250 S Rainbow Boulevard #1123, Las Vegas, NV 89118
MLS# 2722498Listed by: EXP REALTY - New
 $465,000Active3 beds 3 baths2,032 sq. ft.
$465,000Active3 beds 3 baths2,032 sq. ft.7823 Granite City Court, Las Vegas, NV 89166
MLS# 2721741Listed by: BLUE DIAMOND REALTY LLC - New
 $9,500,000Active5 beds 7 baths8,585 sq. ft.
$9,500,000Active5 beds 7 baths8,585 sq. ft.10 Ridge Blossom Road, Las Vegas, NV 89135
MLS# 2721828Listed by: THE AGENCY LAS VEGAS - New
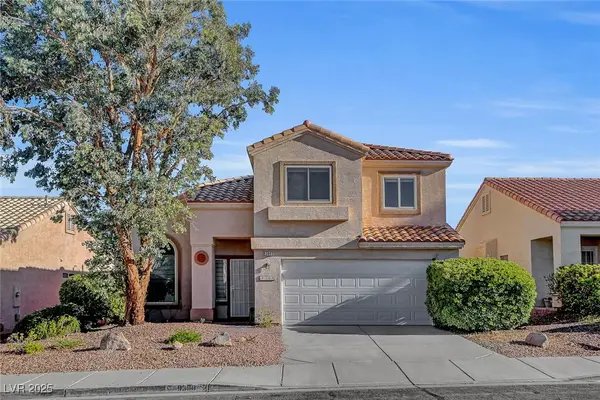 $459,999Active3 beds 3 baths1,743 sq. ft.
$459,999Active3 beds 3 baths1,743 sq. ft.9309 Mountain Rise Avenue, Las Vegas, NV 89129
MLS# 2722604Listed by: MORE REALTY INCORPORATED - New
 $2,098,000Active7 beds 6 baths4,109 sq. ft.
$2,098,000Active7 beds 6 baths4,109 sq. ft.213 Carmel Sky Street, Las Vegas, NV 89138
MLS# 2722510Listed by: DOUGLAS ELLIMAN OF NEVADA LLC - New
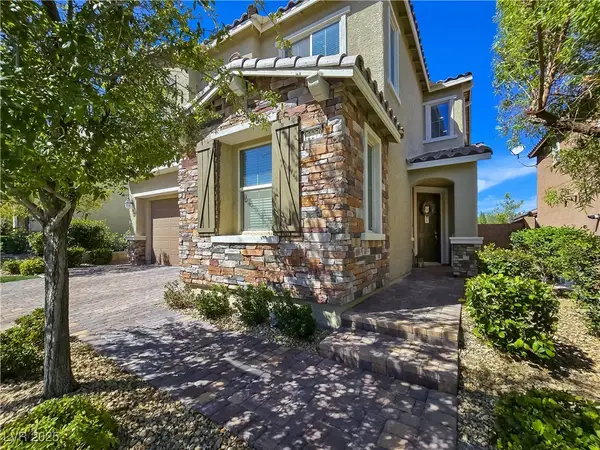 $799,900Active5 beds 3 baths3,067 sq. ft.
$799,900Active5 beds 3 baths3,067 sq. ft.12279 Kings Eagle Street, Las Vegas, NV 89141
MLS# 2722659Listed by: REALTY ONE GROUP, INC - New
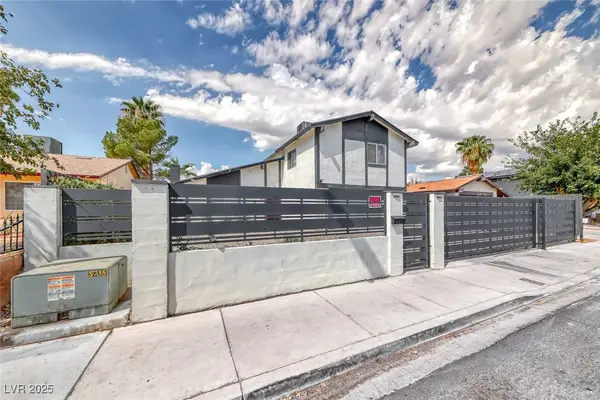 $500,000Active4 beds 3 baths1,562 sq. ft.
$500,000Active4 beds 3 baths1,562 sq. ft.1761 Arden Street, Las Vegas, NV 89104
MLS# 2722673Listed by: KELLER WILLIAMS REALTY LAS VEG - New
 $399,990Active3 beds 2 baths1,248 sq. ft.
$399,990Active3 beds 2 baths1,248 sq. ft.5766 Whimsical Street #lot 16, Las Vegas, NV 89148
MLS# 2722687Listed by: REALTY ONE GROUP, INC - New
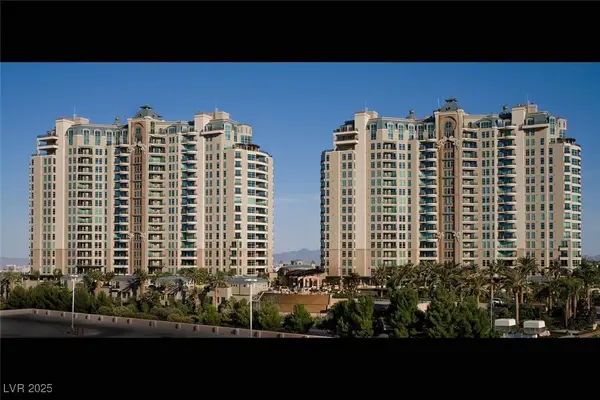 $1,250,000Active2 beds 3 baths2,137 sq. ft.
$1,250,000Active2 beds 3 baths2,137 sq. ft.9101 Alta Drive #1206, Las Vegas, NV 89145
MLS# 2721601Listed by: KELLER WILLIAMS MARKETPLACE - New
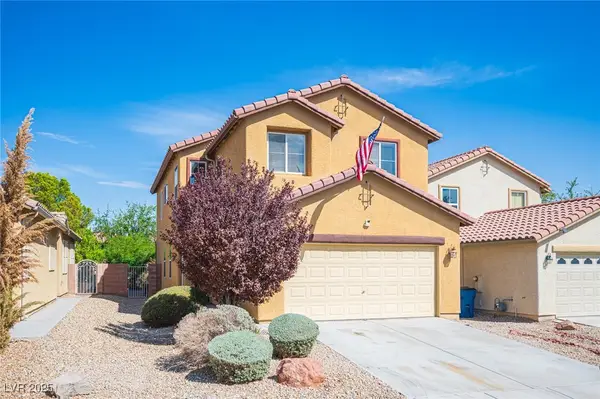 $459,900Active3 beds 3 baths2,041 sq. ft.
$459,900Active3 beds 3 baths2,041 sq. ft.72 Dark Creek Avenue, Las Vegas, NV 89183
MLS# 2722676Listed by: SAVI REALTY LLC
