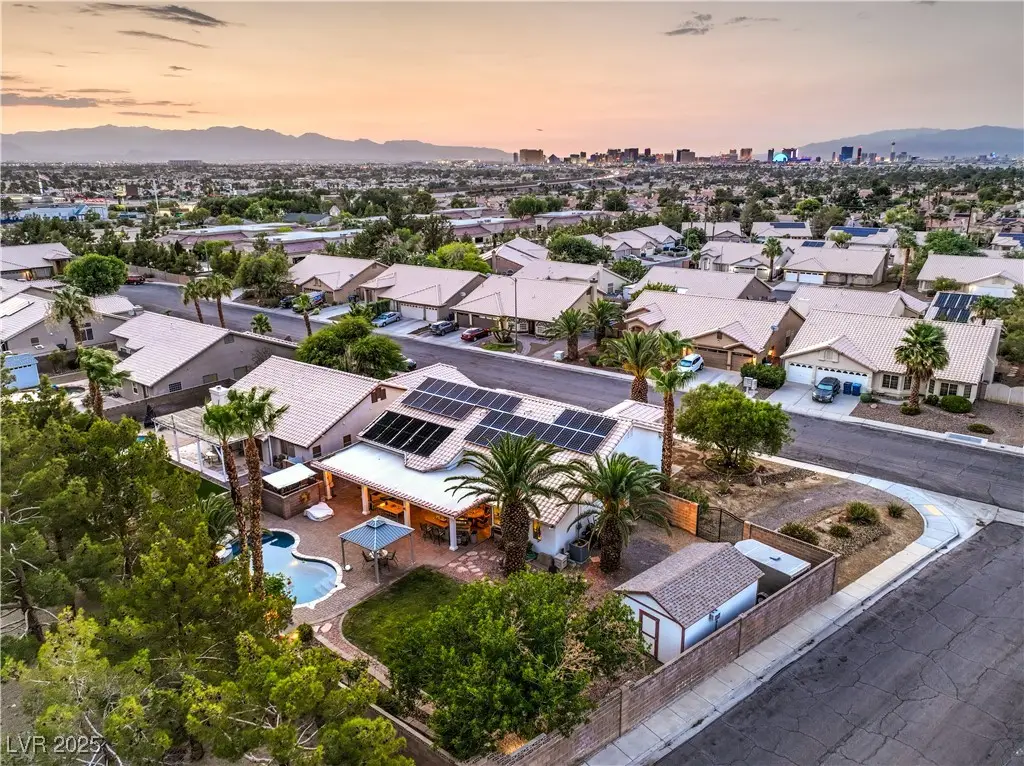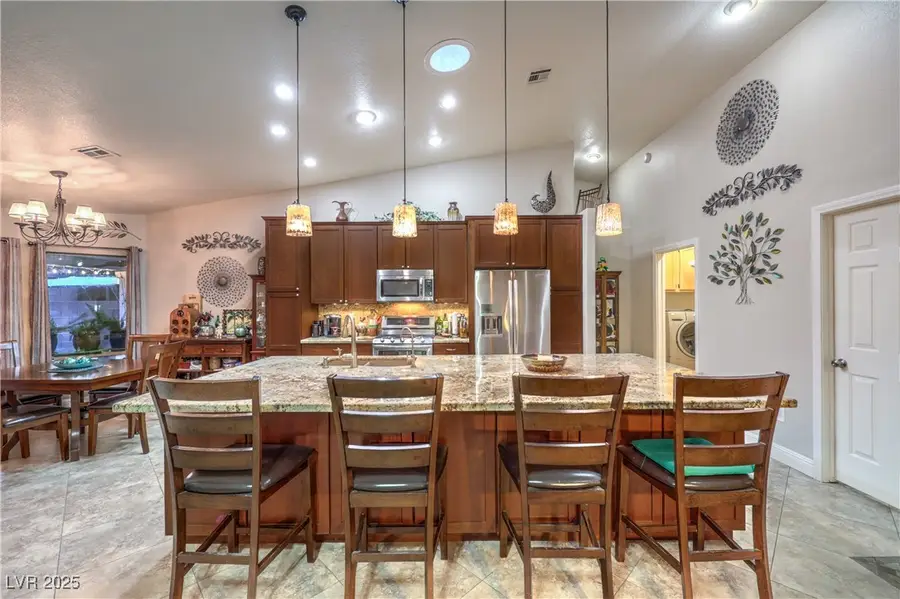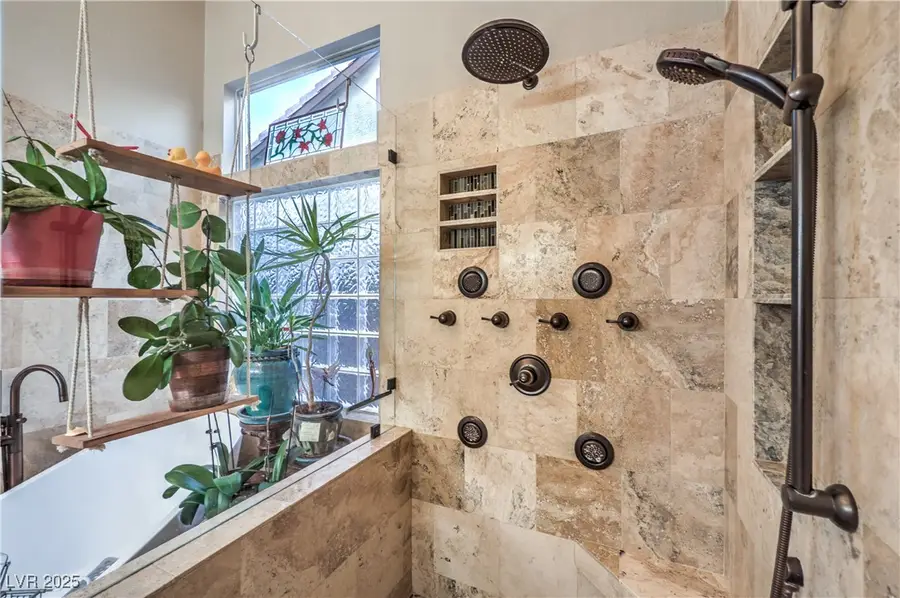1707 Golden Vista Drive, Las Vegas, NV 89123
Local realty services provided by:Better Homes and Gardens Real Estate Universal



Upcoming open houses
- Fri, Aug 1501:00 pm - 04:00 pm
Listed by:tyler shelton(702) 904-0799
Office:exp realty
MLS#:2701889
Source:GLVAR
Price summary
- Price:$699,900
- Price per sq. ft.:$314.99
About this home
Welcome to this beautifully upgraded, very rare, single-story home with a split floor plan, 3-car garage on a spacious 1/3-acre corner lot in a convenient location. No HOA, RV Parking, Paid off Solar Panels and a Pool! Step inside to vaulted ceilings throughout, large tile floors with decorative inlays, remodeled kitchen with cherry cabinets, granite counters and stainless appliances. Solar tubes add even more natural light to this amazing home! The primary suite has a spa-like bath with a soaker tub, glass enclosed shower with multiple heads and a walk-in closet. You’ll love relaxing outside with a large 50’ x 20’ covered patio, ceiling fans, cable, built-in gas grill, fridge and countertop fire feature. Enjoy the landscaped terrace views from the pool with a VFD pump, gas heater and auto-fill. Separate driveway with an RV gate, 50-amp hookup and a 22’ x 12’ insulated Tuff Shed with its own A/C. Upgrades include water softener, RO system, gas f/p and so much more. Don’t miss this one!
Contact an agent
Home facts
- Year built:1995
- Listing Id #:2701889
- Added:23 day(s) ago
- Updated:July 25, 2025 at 05:41 PM
Rooms and interior
- Bedrooms:4
- Total bathrooms:3
- Full bathrooms:2
- Half bathrooms:1
- Living area:2,222 sq. ft.
Heating and cooling
- Cooling:Central Air, Electric
- Heating:Central, Gas
Structure and exterior
- Roof:Pitched, Tile
- Year built:1995
- Building area:2,222 sq. ft.
- Lot area:0.3 Acres
Schools
- High school:Silverado
- Middle school:Schofield Jack Lund
- Elementary school:Roberts, Aggie,Roberts, Aggie
Utilities
- Water:Public
Finances and disclosures
- Price:$699,900
- Price per sq. ft.:$314.99
- Tax amount:$2,893
New listings near 1707 Golden Vista Drive
- New
 $499,000Active5 beds 3 baths2,033 sq. ft.
$499,000Active5 beds 3 baths2,033 sq. ft.8128 Russell Creek Court, Las Vegas, NV 89139
MLS# 2709995Listed by: VERTEX REALTY & PROPERTY MANAG - Open Sat, 10:30am to 1:30pmNew
 $750,000Active3 beds 3 baths1,997 sq. ft.
$750,000Active3 beds 3 baths1,997 sq. ft.2407 Ridgeline Wash Street, Las Vegas, NV 89138
MLS# 2710069Listed by: HUNTINGTON & ELLIS, A REAL EST - New
 $2,995,000Active4 beds 4 baths3,490 sq. ft.
$2,995,000Active4 beds 4 baths3,490 sq. ft.12544 Claymore Highland Avenue, Las Vegas, NV 89138
MLS# 2710219Listed by: EXP REALTY - New
 $415,000Active3 beds 2 baths1,718 sq. ft.
$415,000Active3 beds 2 baths1,718 sq. ft.6092 Fox Creek Avenue, Las Vegas, NV 89122
MLS# 2710229Listed by: AIM TO PLEASE REALTY - New
 $460,000Active3 beds 3 baths1,653 sq. ft.
$460,000Active3 beds 3 baths1,653 sq. ft.3593 N Campbell Road, Las Vegas, NV 89129
MLS# 2710244Listed by: HUNTINGTON & ELLIS, A REAL EST - New
 $650,000Active3 beds 2 baths1,887 sq. ft.
$650,000Active3 beds 2 baths1,887 sq. ft.6513 Echo Crest Avenue, Las Vegas, NV 89130
MLS# 2710264Listed by: SVH REALTY & PROPERTY MGMT - New
 $1,200,000Active4 beds 5 baths5,091 sq. ft.
$1,200,000Active4 beds 5 baths5,091 sq. ft.6080 Crystal Brook Court, Las Vegas, NV 89149
MLS# 2708347Listed by: REAL BROKER LLC - New
 $155,000Active1 beds 1 baths599 sq. ft.
$155,000Active1 beds 1 baths599 sq. ft.445 N Lamb Boulevard #C, Las Vegas, NV 89110
MLS# 2708895Listed by: EVOLVE REALTY - New
 $460,000Active4 beds 3 baths2,036 sq. ft.
$460,000Active4 beds 3 baths2,036 sq. ft.1058 Silver Stone Way, Las Vegas, NV 89123
MLS# 2708907Listed by: REALTY ONE GROUP, INC - New
 $258,000Active2 beds 2 baths1,371 sq. ft.
$258,000Active2 beds 2 baths1,371 sq. ft.725 N Royal Crest Circle #223, Las Vegas, NV 89169
MLS# 2709498Listed by: LPT REALTY LLC
