1711 Ember Glow Circle, Las Vegas, NV 89119
Local realty services provided by:Better Homes and Gardens Real Estate Universal
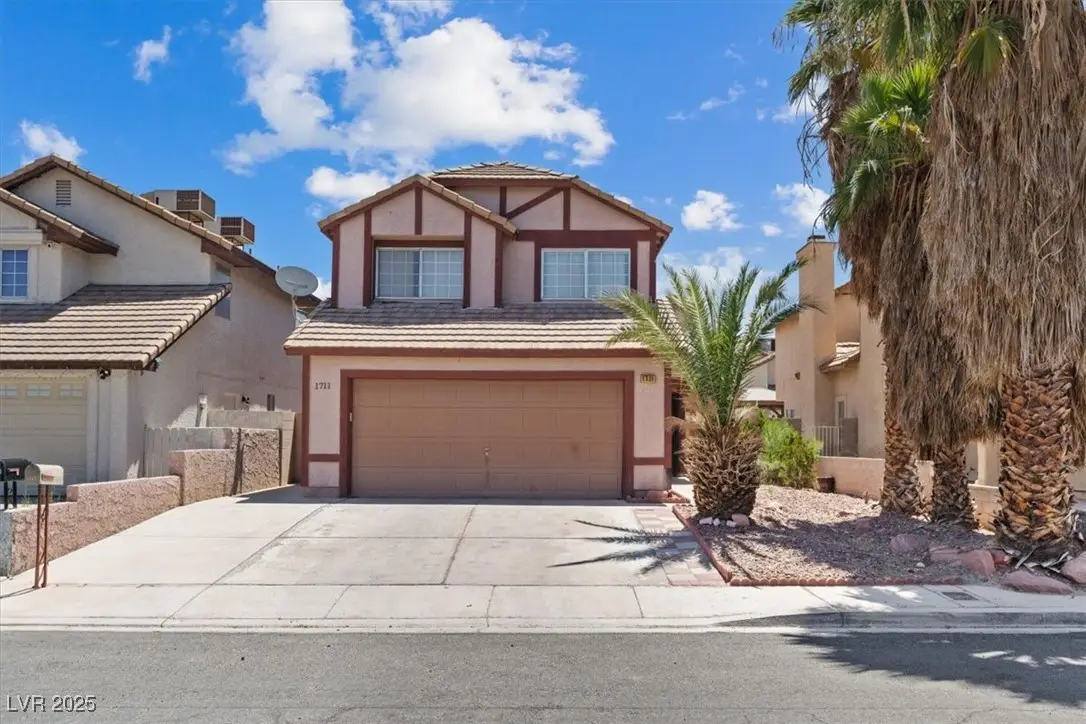
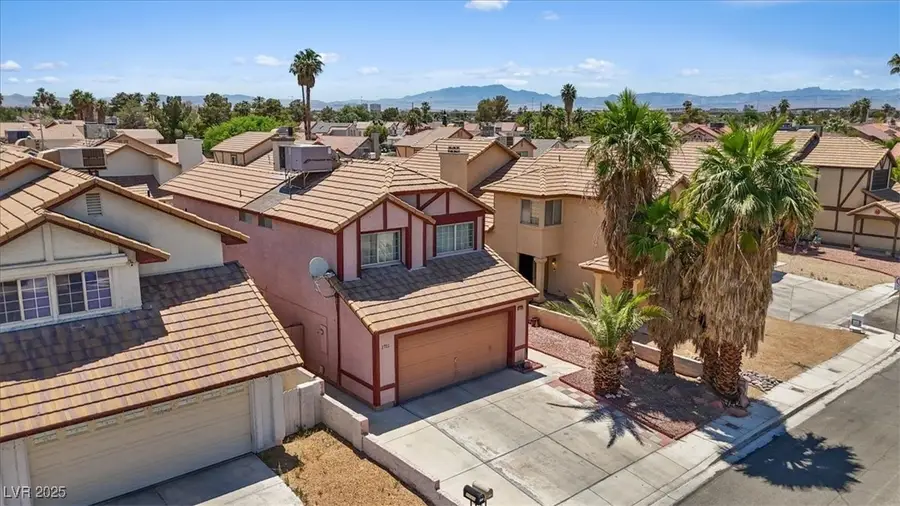
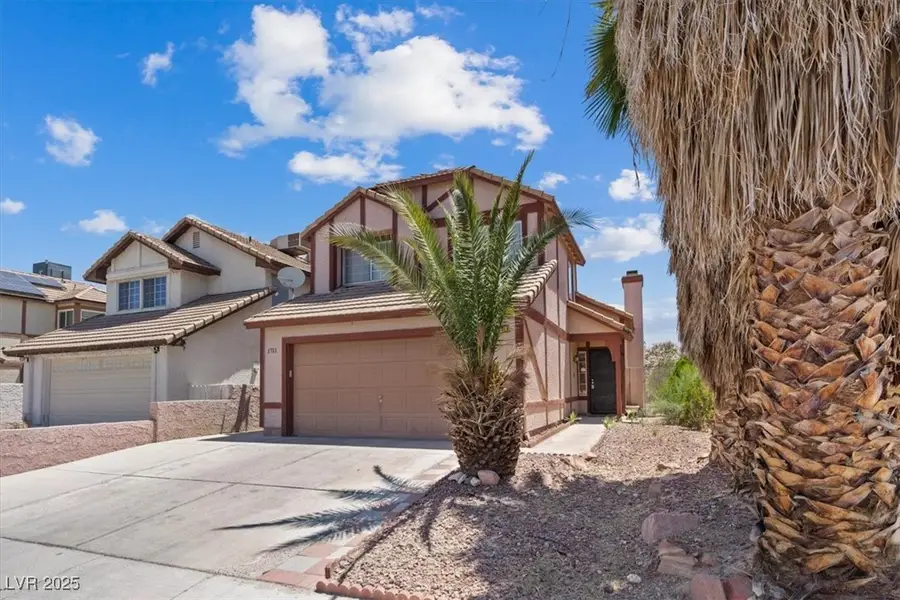
Listed by:aldo m. martinez(702) 525-2536
Office:bhhs nevada properties
MLS#:2693657
Source:GLVAR
Price summary
- Price:$399,000
- Price per sq. ft.:$263.54
About this home
This 3-bedroom, 2.5-bath home offers great potential and is priced to sell. While the home requires a bit of TLC to truly shine, it boasts a spacious floor plan, high ceilings, and beautiful tile and wood flooring throughout. The large windows fill the living areas with natural light. The kitchen features granite countertops, plenty of counter space, and all appliances are included. The master suite is highlighted by vaulted ceilings. Additional highlights include a separate dining area, family room with fireplace, and a 1/2 bath on the ground floor. The fully fenced backyard with desert landscaping and mature palms provides a private outdoor space. The home’s location in the heart of the valley offers easy access to shopping, parks, and the airport, an ideal choice for those seeking a central and convenient location. With no HOA fees, this home offers great potential for buyers. Priced accordingly, it’s a fantastic opportunity to make this house your own.
Contact an agent
Home facts
- Year built:1985
- Listing Id #:2693657
- Added:56 day(s) ago
- Updated:August 07, 2025 at 07:42 PM
Rooms and interior
- Bedrooms:3
- Total bathrooms:3
- Full bathrooms:2
- Half bathrooms:1
- Living area:1,514 sq. ft.
Heating and cooling
- Cooling:Central Air, Electric
- Heating:Central, Electric
Structure and exterior
- Roof:Pitched, Tile
- Year built:1985
- Building area:1,514 sq. ft.
- Lot area:0.09 Acres
Schools
- High school:Silverado
- Middle school:Schofield Jack Lund
- Elementary school:Hill, Charlotte,Hill, Charlotte
Utilities
- Water:Public
Finances and disclosures
- Price:$399,000
- Price per sq. ft.:$263.54
- Tax amount:$1,784
New listings near 1711 Ember Glow Circle
- New
 $1,200,000Active4 beds 5 baths5,091 sq. ft.
$1,200,000Active4 beds 5 baths5,091 sq. ft.6080 Crystal Brook Court, Las Vegas, NV 89149
MLS# 2708347Listed by: REAL BROKER LLC - New
 $155,000Active1 beds 1 baths599 sq. ft.
$155,000Active1 beds 1 baths599 sq. ft.445 N Lamb Boulevard #C, Las Vegas, NV 89110
MLS# 2708895Listed by: EVOLVE REALTY - New
 $460,000Active4 beds 3 baths2,036 sq. ft.
$460,000Active4 beds 3 baths2,036 sq. ft.1058 Silver Stone Way, Las Vegas, NV 89123
MLS# 2708907Listed by: REALTY ONE GROUP, INC - New
 $258,000Active2 beds 2 baths1,371 sq. ft.
$258,000Active2 beds 2 baths1,371 sq. ft.725 N Royal Crest Circle #223, Las Vegas, NV 89169
MLS# 2709498Listed by: LPT REALTY LLC - New
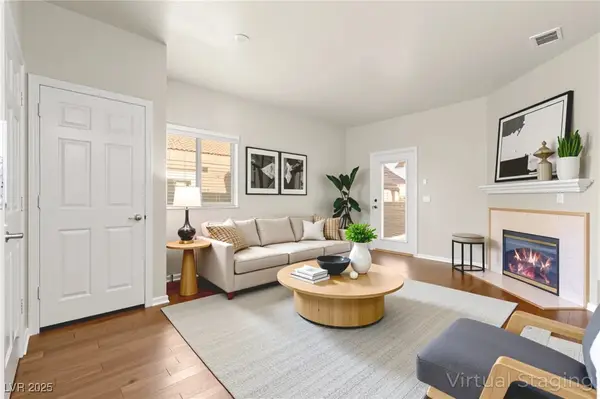 $245,700Active1 beds 1 baths744 sq. ft.
$245,700Active1 beds 1 baths744 sq. ft.5250 S Rainbow Boulevard #2080, Las Vegas, NV 89118
MLS# 2709805Listed by: HUNTINGTON & ELLIS, A REAL EST - New
 $149,000Active1 beds 1 baths814 sq. ft.
$149,000Active1 beds 1 baths814 sq. ft.3982 Voxna Street, Las Vegas, NV 89119
MLS# 2710165Listed by: HUNTINGTON & ELLIS, A REAL EST - New
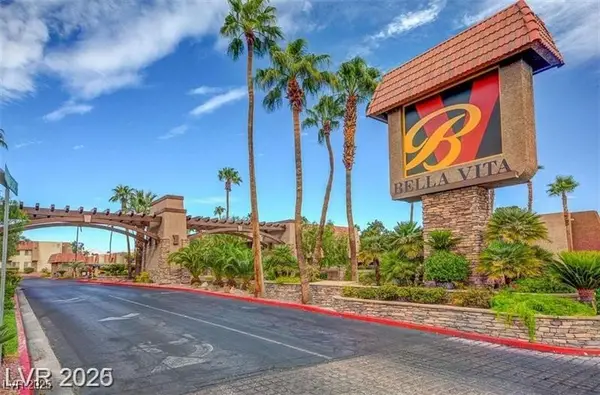 $198,000Active2 beds 2 baths978 sq. ft.
$198,000Active2 beds 2 baths978 sq. ft.5080 Indian River Drive #400, Las Vegas, NV 89103
MLS# 2710201Listed by: REAL ESTATE PLANET LLC - New
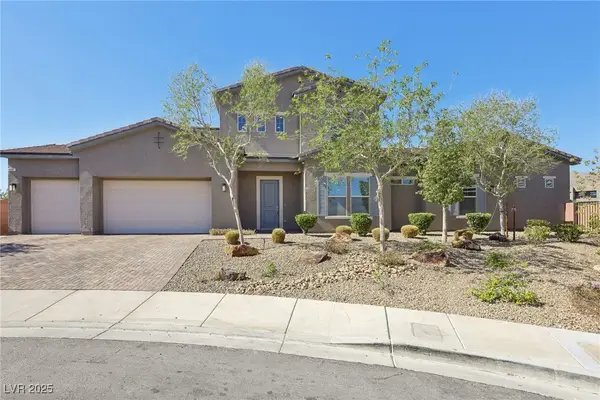 $800,000Active4 beds 3 baths3,219 sq. ft.
$800,000Active4 beds 3 baths3,219 sq. ft.4001 Turquoise Falls Street, Las Vegas, NV 89129
MLS# 2710232Listed by: WINDERMERE EXCELLENCE - New
 $410,000Active4 beds 3 baths1,533 sq. ft.
$410,000Active4 beds 3 baths1,533 sq. ft.6584 Cotsfield Avenue, Las Vegas, NV 89139
MLS# 2707932Listed by: REDFIN - New
 $369,900Active1 beds 2 baths874 sq. ft.
$369,900Active1 beds 2 baths874 sq. ft.135 Harmon Avenue #920, Las Vegas, NV 89109
MLS# 2709866Listed by: THE BROKERAGE A RE FIRM

