1719 Summer Blush Avenue, Las Vegas, NV 89183
Local realty services provided by:Better Homes and Gardens Real Estate Universal
Listed by: mary kopp(702) 375-4033
Office: simply vegas
MLS#:2736239
Source:GLVAR
Price summary
- Price:$320,000
- Price per sq. ft.:$252.17
- Monthly HOA dues:$120
About this home
Lovely home located in the highly desirable gated community within Silverado Ranch, Lamplight Gardens. Original owner, gently lived in second home. Bright kitchen features an abundance of cabinet space, all appliances included, kitchen sink overlooking window, and granite countertops. Features convenient powder room downstairs. Primary and secondary bedroom closets features built ins for maximizing storage space. Primary bathroom includes double sinks and textured glass on the shower doors. Upstairs secondary bathroom also features stunning textured glass design on shower doors. Laundry area features overhead cabinets for extra storage space. Fully enclosed, low maintenance backyard. Community features sparkling pool, basketball courts, a park, and community facilities. Great location close by to shops, restaurants, and all the conveniences. A must see, move in ready home!
Contact an agent
Home facts
- Year built:2007
- Listing ID #:2736239
- Added:1 day(s) ago
- Updated:November 20, 2025 at 12:49 AM
Rooms and interior
- Bedrooms:3
- Total bathrooms:3
- Full bathrooms:2
- Half bathrooms:1
- Living area:1,269 sq. ft.
Heating and cooling
- Cooling:Central Air, Electric
- Heating:Central, Gas
Structure and exterior
- Roof:Tile
- Year built:2007
- Building area:1,269 sq. ft.
- Lot area:0.04 Acres
Schools
- High school:Liberty
- Middle school:Silvestri
- Elementary school:Barber, Shirley A,Barber, Shirley A
Utilities
- Water:Public
Finances and disclosures
- Price:$320,000
- Price per sq. ft.:$252.17
- Tax amount:$1,904
New listings near 1719 Summer Blush Avenue
- New
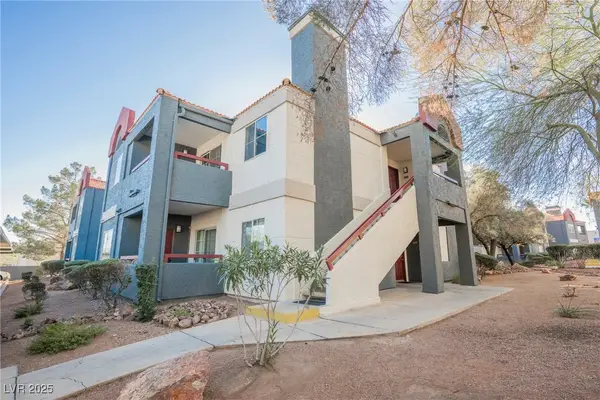 $219,995Active2 beds 2 baths998 sq. ft.
$219,995Active2 beds 2 baths998 sq. ft.8600 W Charleston Boulevard #2037, Las Vegas, NV 89117
MLS# 2732662Listed by: INFINITY BROKERAGE - New
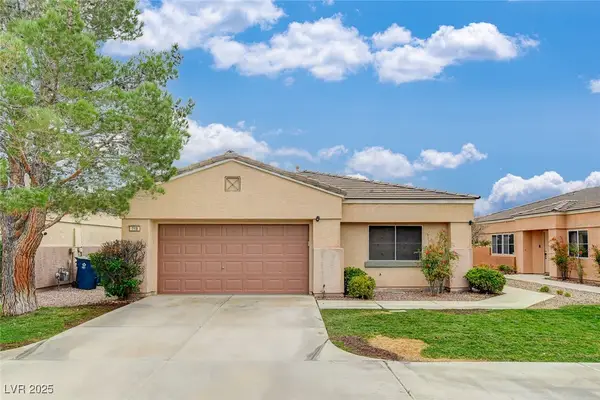 $532,000Active2 beds 2 baths1,434 sq. ft.
$532,000Active2 beds 2 baths1,434 sq. ft.749 Chase Tree Street, Las Vegas, NV 89144
MLS# 2734484Listed by: REALTY ONE GROUP, INC - New
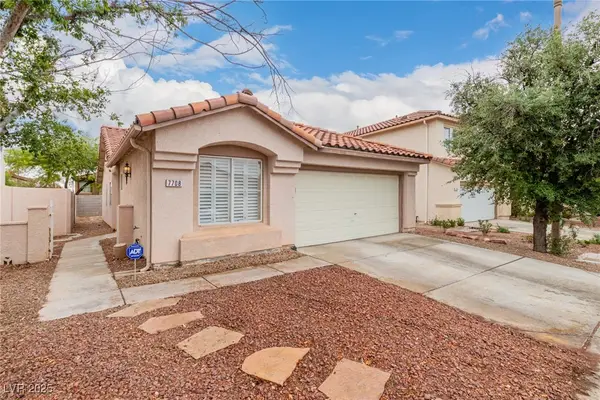 $425,000Active2 beds 2 baths1,162 sq. ft.
$425,000Active2 beds 2 baths1,162 sq. ft.7708 Vista Hills Drive, Las Vegas, NV 89128
MLS# 2735548Listed by: REALTY ONE GROUP, INC - New
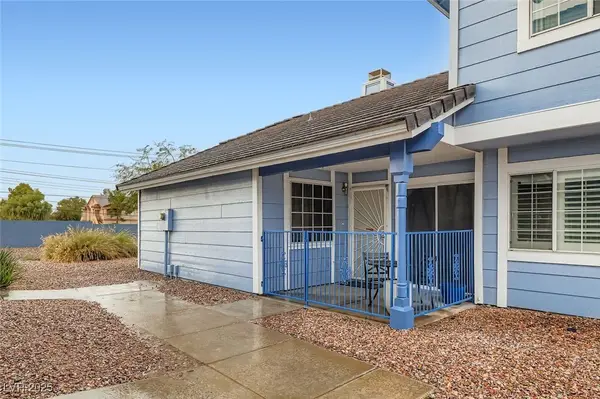 $175,000Active2 beds 2 baths960 sq. ft.
$175,000Active2 beds 2 baths960 sq. ft.5365 Angler Circle #101, Las Vegas, NV 89122
MLS# 2735833Listed by: LA REAL ESTATE GROUP - New
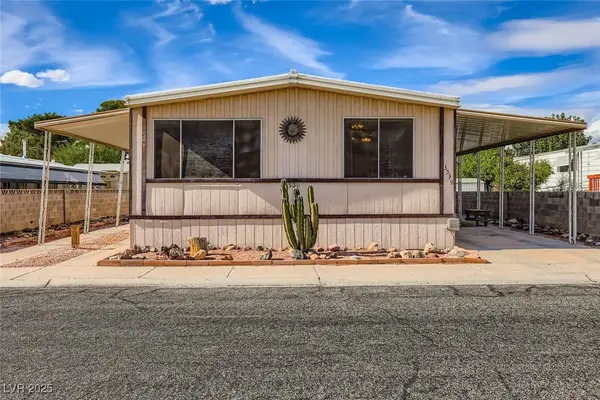 $165,000Active3 beds 2 baths1,440 sq. ft.
$165,000Active3 beds 2 baths1,440 sq. ft.3539 Lost Hills Drive, Las Vegas, NV 89122
MLS# 2736035Listed by: CENTURY 21 CONSOLIDATED - New
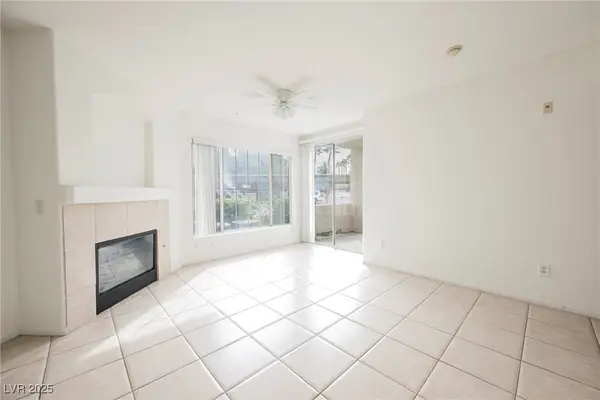 $249,995Active2 beds 2 baths929 sq. ft.
$249,995Active2 beds 2 baths929 sq. ft.7155 S Durango Drive #110, Las Vegas, NV 89113
MLS# 2736068Listed by: INFINITY BROKERAGE - New
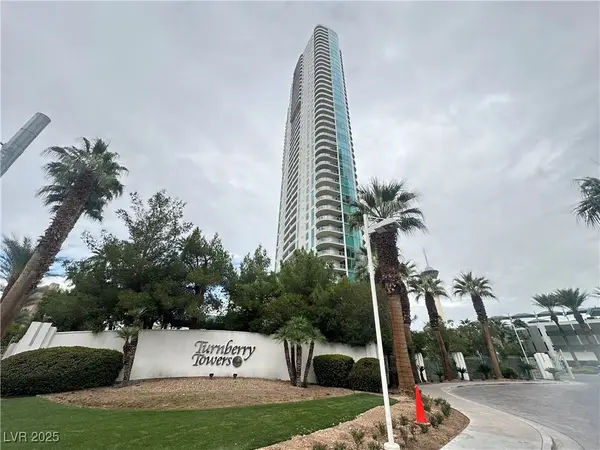 $399,900Active1 beds 2 baths814 sq. ft.
$399,900Active1 beds 2 baths814 sq. ft.222 Karen Avenue #3005, Las Vegas, NV 89109
MLS# 2736212Listed by: NEW STAR REALTY - New
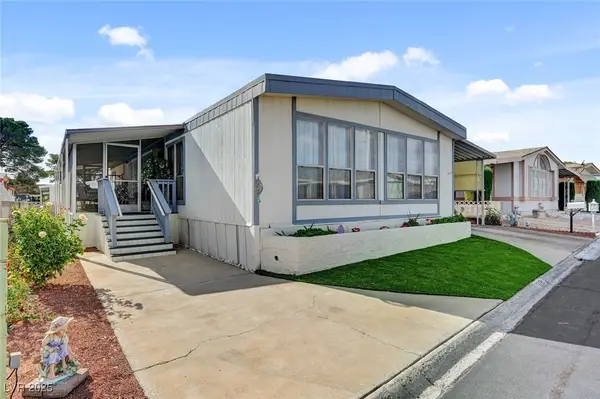 $237,500Active2 beds 2 baths1,424 sq. ft.
$237,500Active2 beds 2 baths1,424 sq. ft.5035 Royal Avenue, Las Vegas, NV 89103
MLS# 2736379Listed by: CHANGE REAL ESTATE, LLC - New
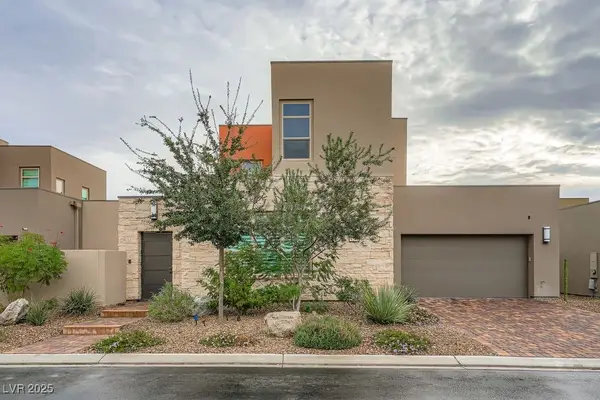 $768,000Active2 beds 3 baths1,784 sq. ft.
$768,000Active2 beds 3 baths1,784 sq. ft.Address Withheld By Seller, Las Vegas, NV 89135
MLS# 2733675Listed by: EXP REALTY - New
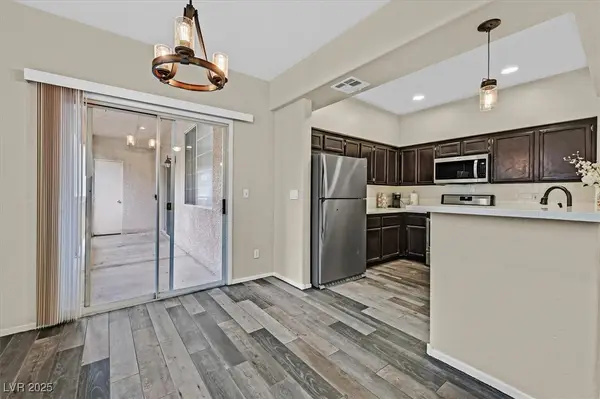 $295,000Active3 beds 2 baths1,344 sq. ft.
$295,000Active3 beds 2 baths1,344 sq. ft.1508 Blackcombe Street #104, Las Vegas, NV 89128
MLS# 2735813Listed by: BHHS NEVADA PROPERTIES
