1720 E Oakey Boulevard, Las Vegas, NV 89104
Local realty services provided by:Better Homes and Gardens Real Estate Universal
Listed by: agustin c. reyes(702) 521-6779
Office: keller williams realty las veg
MLS#:2728663
Source:GLVAR
Price summary
- Price:$580,000
- Price per sq. ft.:$222.31
About this home
Welcome to 1720 E Oakey Blvd, located in the Bel Air Subdivision in the heart of Las Vegas. This amazing remodeled home features RV parking, four bedrooms, beautifully finished. A beautiful detached 1 bedroom casita, perfect for multigenerational living, or rental income, or a private guest suite. All-new plumbing, electrical, a new roof, windows, doors, and drywall, Luxury Vinyl Plank Flooring. Custom kitchens with white shaker cabinets, new countertops, remodeled bathrooms new vanities, tiled walls and floors. New Interior paint, lighting, ceiling fans, upgraded HVAC with two brand-new AC units, updated main panel, and subpanels. The Casita with private entry features a full bathroom, laundry hookups, and a kitchenette, making it ideal for guests, in-laws, or potential rental income. Brand-new roof, stucco, and fresh exterior paint. The Property is perfect for buyers seeking flexibility and modern living, or those looking to rent it, or simply seeking a turn-key place to call home.
Contact an agent
Home facts
- Year built:1960
- Listing ID #:2728663
- Added:113 day(s) ago
- Updated:November 11, 2025 at 09:09 AM
Rooms and interior
- Bedrooms:5
- Total bathrooms:3
- Full bathrooms:3
- Living area:2,609 sq. ft.
Heating and cooling
- Cooling:Central Air, Electric
- Heating:Central, Gas
Structure and exterior
- Roof:Shingle
- Year built:1960
- Building area:2,609 sq. ft.
- Lot area:0.18 Acres
Schools
- High school:Valley
- Middle school:Martin Roy
- Elementary school:Crestwood,Crestwood
Utilities
- Water:Public
Finances and disclosures
- Price:$580,000
- Price per sq. ft.:$222.31
- Tax amount:$2,273
New listings near 1720 E Oakey Boulevard
- New
 $525,000Active3 beds 2 baths1,409 sq. ft.
$525,000Active3 beds 2 baths1,409 sq. ft.Address Withheld By Seller, Las Vegas, NV 89135
MLS# 2734221Listed by: INNOVATIVE REAL ESTATE STRATEG - New
 $425,000Active2 beds 2 baths1,215 sq. ft.
$425,000Active2 beds 2 baths1,215 sq. ft.10316 Bent Brook Place, Las Vegas, NV 89134
MLS# 2734269Listed by: REALTY EXECUTIVES EXPERTS - New
 $762,888Active1 beds 1 baths590 sq. ft.
$762,888Active1 beds 1 baths590 sq. ft.2600 W Harmon Avenue #10006, Las Vegas, NV 89158
MLS# 2733651Listed by: SIMPLY VEGAS - New
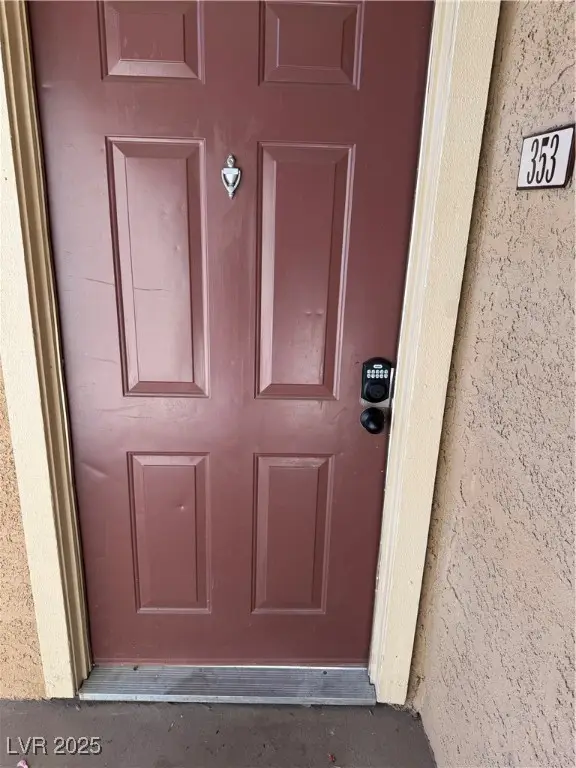 $250,000Active2 beds 2 baths978 sq. ft.
$250,000Active2 beds 2 baths978 sq. ft.5404 River Glen Drive #353, Las Vegas, NV 89103
MLS# 2734263Listed by: CENTURY 21 AMERICANA - New
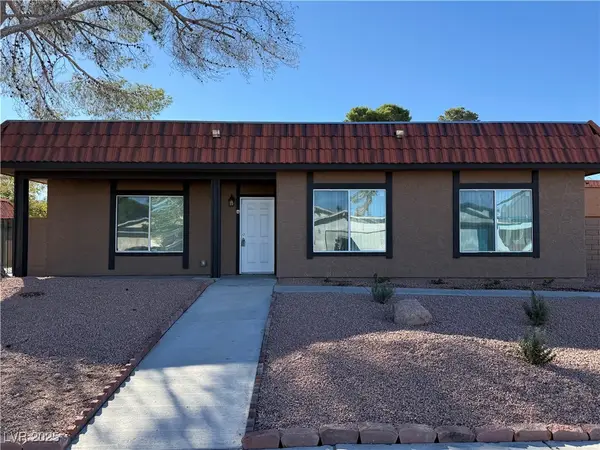 $257,000Active3 beds 2 baths1,176 sq. ft.
$257,000Active3 beds 2 baths1,176 sq. ft.321 Brookside Lane #A, Las Vegas, NV 89107
MLS# 2734267Listed by: COSTELLO REALTY & MGMT - New
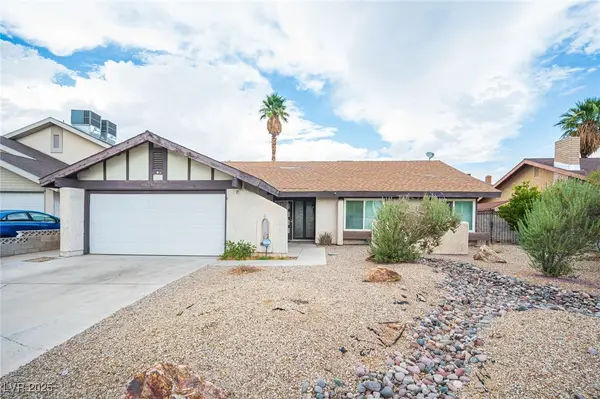 $449,000Active3 beds 2 baths1,538 sq. ft.
$449,000Active3 beds 2 baths1,538 sq. ft.6616 Treadway Lane, Las Vegas, NV 89103
MLS# 2731762Listed by: SIMPLY VEGAS - New
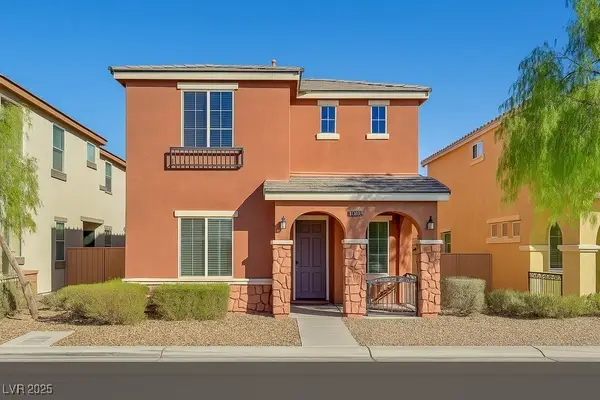 $460,000Active4 beds 3 baths1,979 sq. ft.
$460,000Active4 beds 3 baths1,979 sq. ft.10076 Bright Charisma Court, Las Vegas, NV 89178
MLS# 2732347Listed by: AMERICA'S CHOICE REALTY LLC - New
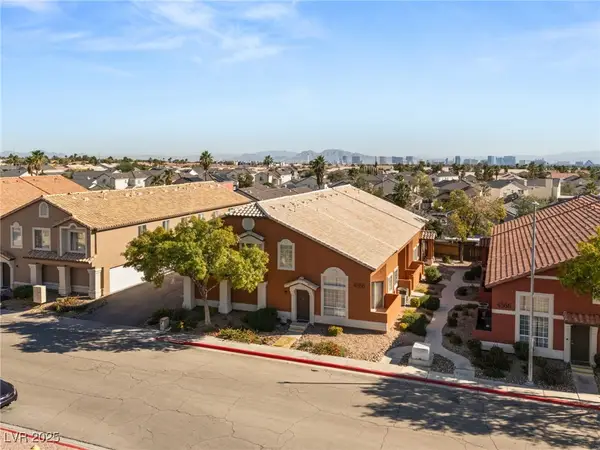 $1,225,000Active-- beds -- baths4,309 sq. ft.
$1,225,000Active-- beds -- baths4,309 sq. ft.4356 Summer Leaf Street, Las Vegas, NV 89147
MLS# 2732887Listed by: HUNTINGTON & ELLIS, A REAL EST - New
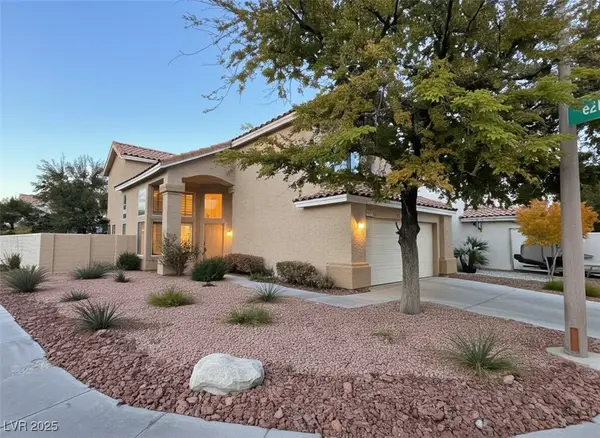 $550,000Active3 beds 2 baths2,015 sq. ft.
$550,000Active3 beds 2 baths2,015 sq. ft.9312 Magic Flower Avenue, Las Vegas, NV 89134
MLS# 2734086Listed by: RE/MAX ADVANTAGE - New
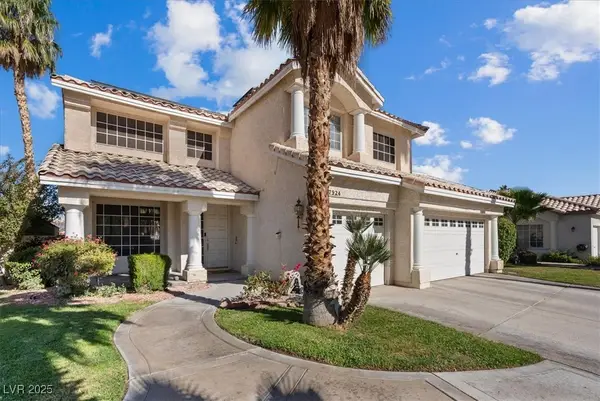 $599,999Active3 beds 3 baths2,197 sq. ft.
$599,999Active3 beds 3 baths2,197 sq. ft.7924 Riviera Beach Drive, Las Vegas, NV 89128
MLS# 2734233Listed by: INNOVATIVE REAL ESTATE STRATEG
