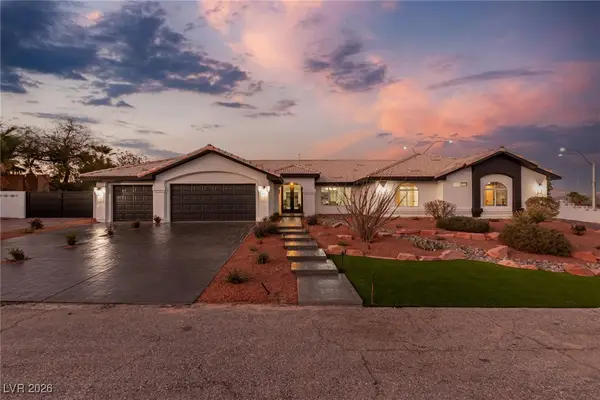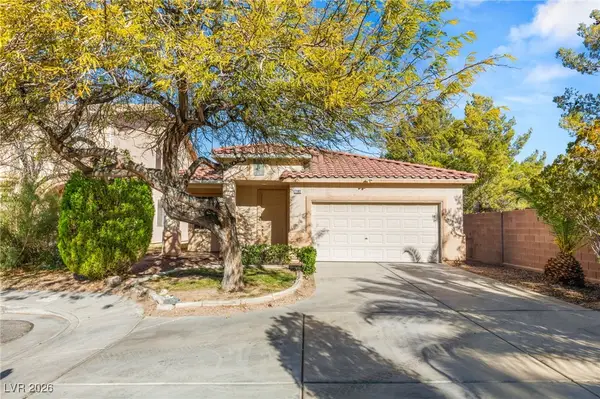1778 Laurel Oak Drive, Las Vegas, NV 89123
Local realty services provided by:Better Homes and Gardens Real Estate Universal
Listed by: adam schwartz(702) 286-5400
Office: signature real estate group
MLS#:2736288
Source:GLVAR
Price summary
- Price:$489,000
- Price per sq. ft.:$402.8
About this home
Experience true desert luxury in this beautifully renovated 1,250 sq ft, 3 bed, 2 bath home tucked in a peaceful neighborhood near the 215, top shopping, and premier dining. Step inside to a bright, open floor plan where a chef-inspired kitchen—complete with stainless appliances, modern shaker cabinets, quartz counters, and stylish bar seating—flows seamlessly into a spacious family room highlighted by a striking fireplace. The primary suite feels like a private retreat, featuring a spa-style ensuite with a gorgeous tiled walk-in shower, dual-sink vanity, and generous walk-in closet. Two additional bedrooms share an elegant, fully updated bath. Sitting proudly on a corner lot, the backyard is a true oasis with a sparkling pool and spa, mature landscaping, and a secure storage shed. The epoxy-coated garage adds durability and style, while the professional desert landscaping delivers vibrant, low-maintenance curb appeal. This home is truly move-in ready—an absolute must-see!
Contact an agent
Home facts
- Year built:1989
- Listing ID #:2736288
- Added:52 day(s) ago
- Updated:January 14, 2026 at 04:37 PM
Rooms and interior
- Bedrooms:3
- Total bathrooms:2
- Full bathrooms:2
- Living area:1,214 sq. ft.
Heating and cooling
- Cooling:Central Air, Electric
- Heating:Central, Gas
Structure and exterior
- Roof:Pitched, Tile
- Year built:1989
- Building area:1,214 sq. ft.
- Lot area:0.16 Acres
Schools
- High school:Silverado
- Middle school:Schofield Jack Lund
- Elementary school:Hill, Charlotte,Hill, Charlotte
Utilities
- Water:Public
Finances and disclosures
- Price:$489,000
- Price per sq. ft.:$402.8
- Tax amount:$2,195
New listings near 1778 Laurel Oak Drive
 $280,000Pending3 beds 2 baths1,648 sq. ft.
$280,000Pending3 beds 2 baths1,648 sq. ft.4696 E Twain Avenue, Las Vegas, NV 89121
MLS# 2748356Listed by: RESIDE LLC- New
 $988,888Active4 beds 4 baths3,309 sq. ft.
$988,888Active4 beds 4 baths3,309 sq. ft.4785 N Grand Canyon Drive, Las Vegas, NV 89129
MLS# 2747130Listed by: CUSTOM FIT REAL ESTATE - New
 $595,000Active3 beds 3 baths2,326 sq. ft.
$595,000Active3 beds 3 baths2,326 sq. ft.8355 Belay Street, Las Vegas, NV 89166
MLS# 2747947Listed by: BARRETT & CO, INC - New
 $345,000Active3 beds 3 baths1,510 sq. ft.
$345,000Active3 beds 3 baths1,510 sq. ft.10154 Quilt Tree Street, Las Vegas, NV 89183
MLS# 2748463Listed by: REAL PROPERTIES MANAGEMENT GRO - New
 $399,900Active3 beds 3 baths1,721 sq. ft.
$399,900Active3 beds 3 baths1,721 sq. ft.7224 N Decatur Boulevard #2, Las Vegas, NV 89131
MLS# 2748161Listed by: SIMPLY VEGAS - New
 $400,000Active3 beds 2 baths1,218 sq. ft.
$400,000Active3 beds 2 baths1,218 sq. ft.2395 Los Feliz Street, Las Vegas, NV 89156
MLS# 2742666Listed by: BHHS NEVADA PROPERTIES - New
 $1,039,000Active3 beds 3 baths2,148 sq. ft.
$1,039,000Active3 beds 3 baths2,148 sq. ft.11730 Hatchling Avenue, Las Vegas, NV 89138
MLS# 2743098Listed by: LUXURY ESTATES INTERNATIONAL - New
 $424,900Active4 beds 3 baths2,161 sq. ft.
$424,900Active4 beds 3 baths2,161 sq. ft.6547 Ellerhurst Drive, Las Vegas, NV 89103
MLS# 2744718Listed by: KELLER WILLIAMS MARKETPLACE - New
 $650,000Active4 beds 3 baths3,149 sq. ft.
$650,000Active4 beds 3 baths3,149 sq. ft.2009 Plaza De Cielo, Las Vegas, NV 89102
MLS# 2745022Listed by: COLDWELL BANKER PREMIER - New
 $434,900Active3 beds 2 baths1,602 sq. ft.
$434,900Active3 beds 2 baths1,602 sq. ft.7192 Ophelia Court, Las Vegas, NV 89113
MLS# 2745443Listed by: HUNTINGTON & ELLIS, A REAL EST
