1816 Chapman Drive, Las Vegas, NV 89104
Local realty services provided by:Better Homes and Gardens Real Estate Universal
Listed by:michael j. vestutomichaelvestuto@gmail.com
Office:platinum real estate prof
MLS#:2729367
Source:GLVAR
Price summary
- Price:$625,000
- Price per sq. ft.:$216.79
About this home
Step back in time with this vintage Las Vegas masterpiece, a rare single-story gem that blends mid-century character with modern comfort and endless charm. Nestled on a sprawling lot with a circular driveway, mature landscaping, covered carport, and gated recreational vehicle area, this home captures the essence of old-school Vegas luxury. Inside, custom woodwork, crown molding, hardwood floors, and recessed lighting highlight true craftsmanship. Entertain in style with a formal living and dining room, large wet bar with hidden passage to a butler’s kitchen, laundry, and bath, plus a chef’s kitchen with island, breakfast nook, and built-in appliances. The great room features vaulted ceilings, skylights, and a cozy fireplace, while the primary suite offers a sitting area and cedar-lined walk-in closet. Step outside to your private resort-style backyard with a detached guest house/casita featuring a kitchenette and bath, built-in BBQ, sparkling pool and spa, and ample storage.
Contact an agent
Home facts
- Year built:1963
- Listing ID #:2729367
- Added:1 day(s) ago
- Updated:October 22, 2025 at 09:49 PM
Rooms and interior
- Bedrooms:4
- Total bathrooms:4
- Full bathrooms:2
- Half bathrooms:1
- Living area:2,883 sq. ft.
Heating and cooling
- Cooling:Central Air, Electric
- Heating:Central, Gas
Structure and exterior
- Roof:Pitched, Shingle
- Year built:1963
- Building area:2,883 sq. ft.
- Lot area:0.26 Acres
Schools
- High school:Valley
- Middle school:Martin Roy
- Elementary school:Crestwood,Crestwood
Utilities
- Water:Public
Finances and disclosures
- Price:$625,000
- Price per sq. ft.:$216.79
- Tax amount:$2,153
New listings near 1816 Chapman Drive
- New
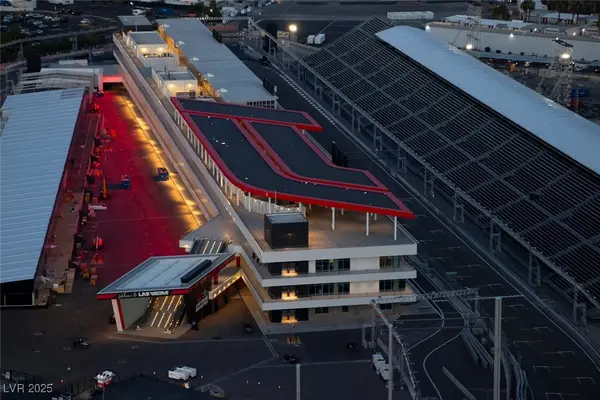 $329,888Active1 beds 2 baths874 sq. ft.
$329,888Active1 beds 2 baths874 sq. ft.135 E Harmon Avenue #3720, Las Vegas, NV 89109
MLS# 2727746Listed by: EXP REALTY - New
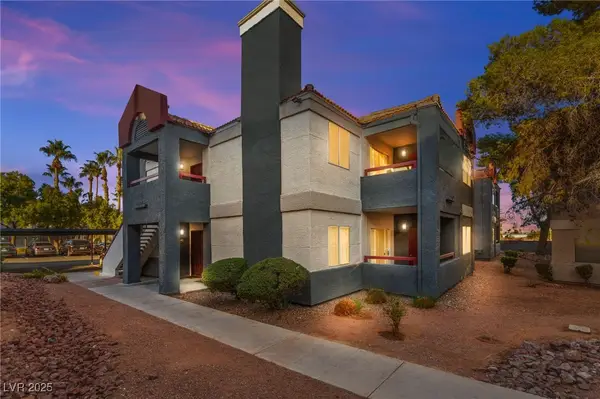 $240,000Active2 beds 2 baths998 sq. ft.
$240,000Active2 beds 2 baths998 sq. ft.8600 W Charleston Boulevard #2018, Las Vegas, NV 89117
MLS# 2728895Listed by: HUNTINGTON & ELLIS, A REAL EST - New
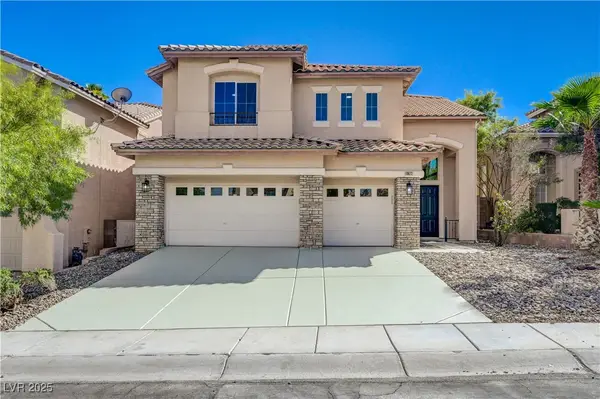 $745,000Active3 beds 3 baths2,640 sq. ft.
$745,000Active3 beds 3 baths2,640 sq. ft.10673 Blue Nile Court, Las Vegas, NV 89144
MLS# 2729548Listed by: REALTY ONE GROUP, INC - New
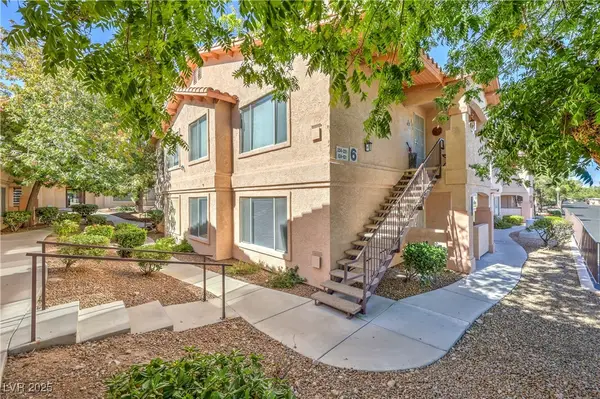 $249,990Active2 beds 2 baths1,016 sq. ft.
$249,990Active2 beds 2 baths1,016 sq. ft.8450 Alta Drive #121, Las Vegas, NV 89145
MLS# 2729622Listed by: MOTION PROPERTIES - New
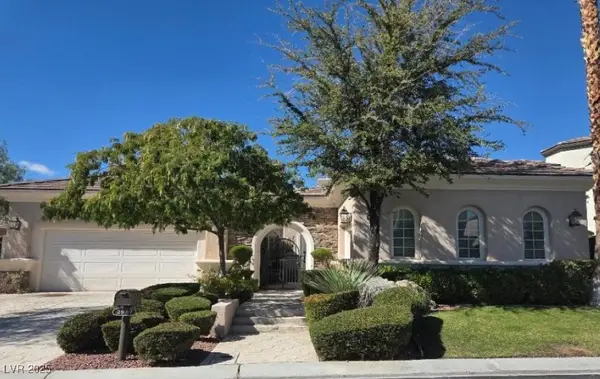 $1,431,000Active3 beds 4 baths2,837 sq. ft.
$1,431,000Active3 beds 4 baths2,837 sq. ft.2967 Soft Horizon Way, Las Vegas, NV 89135
MLS# 2729638Listed by: REALHOME SERVICES & SOLUTIONS - New
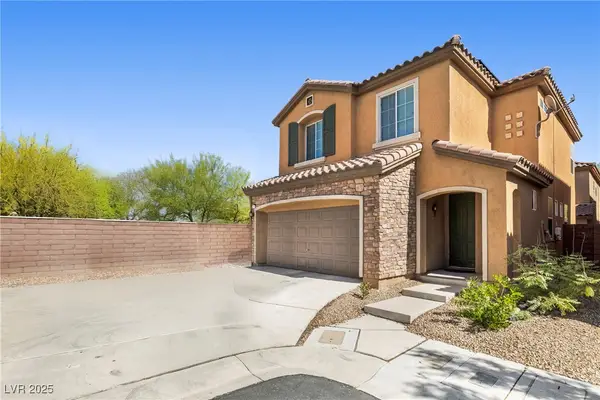 $425,000Active3 beds 3 baths1,547 sq. ft.
$425,000Active3 beds 3 baths1,547 sq. ft.10504 El Cerrito Chico Street, Las Vegas, NV 89179
MLS# 2729571Listed by: HUNTINGTON & ELLIS, A REAL EST - New
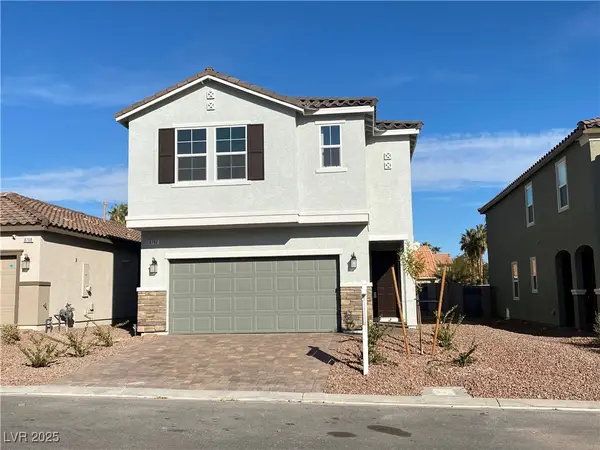 $599,000Active5 beds 4 baths2,481 sq. ft.
$599,000Active5 beds 4 baths2,481 sq. ft.8762 Sand Verbena Avenue, Las Vegas, NV 89117
MLS# 2729596Listed by: GOLDEN ASSETS & PROPERTY MGT - New
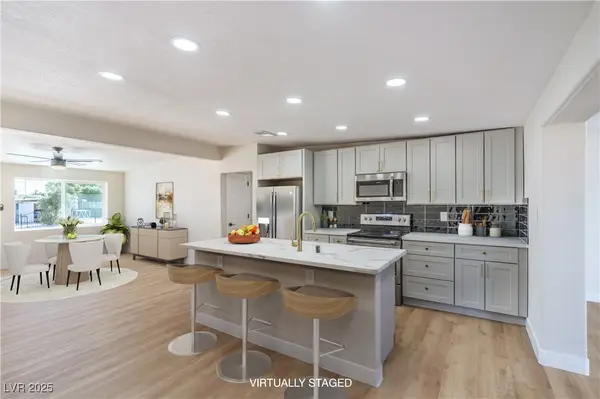 $425,000Active5 beds 2 baths2,253 sq. ft.
$425,000Active5 beds 2 baths2,253 sq. ft.1914 Capistrano Avenue, Las Vegas, NV 89169
MLS# 2729606Listed by: INFINITY BROKERAGE - New
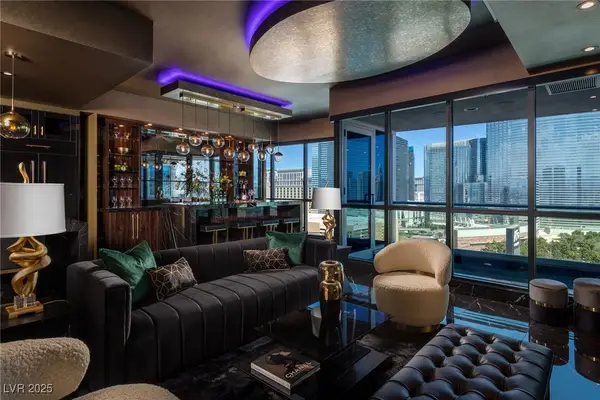 $1,715,000Active2 beds 3 baths1,746 sq. ft.
$1,715,000Active2 beds 3 baths1,746 sq. ft.4575 Dean Martin Drive #1909, Las Vegas, NV 89103
MLS# 2728927Listed by: LUXURY ESTATES INTERNATIONAL
