1824 Glenwillow Drive, Las Vegas, NV 89117
Local realty services provided by:Better Homes and Gardens Real Estate Universal
Listed by: jonathan h. slackjslackre@gmail.com
Office: keller williams realty las veg
MLS#:2705951
Source:GLVAR
Price summary
- Price:$485,000
- Price per sq. ft.:$245.94
- Monthly HOA dues:$241
About this home
Welcome to 1824 Glennwillow Drive, nestled in Peccole Ranch. This two-story home offers 3 spacious bedrooms and over 1,900 sq ft of comfortable living space. From the moment you arrive, you'll appreciate the charming curb appeal and well-maintained landscaping.
Inside, enjoy a open floor plan featuring vaulted ceilings, a cozy fireplace in the living room, and plenty of natural light throughout. The kitchen boasts ample counter space, a breakfast nook, and direct access to the dining area—perfect for everyday living or entertaining.
The generously sized primary suite offers a peaceful retreat with a walk-in closet and en-suite bath.
Step outside to a private backyard oasis with a covered patio, low-maintenance landscaping and pool and spa—ideal for relaxing or hosting gatherings!
Contact an agent
Home facts
- Year built:1991
- Listing ID #:2705951
- Added:103 day(s) ago
- Updated:November 11, 2025 at 09:09 AM
Rooms and interior
- Bedrooms:3
- Total bathrooms:3
- Full bathrooms:2
- Half bathrooms:1
- Living area:1,972 sq. ft.
Heating and cooling
- Cooling:Central Air, Electric
- Heating:Central, Gas
Structure and exterior
- Roof:Tile
- Year built:1991
- Building area:1,972 sq. ft.
- Lot area:0.09 Acres
Schools
- High school:Bonanza
- Middle school:Rogich Sig
- Elementary school:Piggott, Clarence,Piggott, Clarence
Utilities
- Water:Public
Finances and disclosures
- Price:$485,000
- Price per sq. ft.:$245.94
- Tax amount:$3,293
New listings near 1824 Glenwillow Drive
- New
 $525,000Active3 beds 2 baths1,409 sq. ft.
$525,000Active3 beds 2 baths1,409 sq. ft.Address Withheld By Seller, Las Vegas, NV 89135
MLS# 2734221Listed by: INNOVATIVE REAL ESTATE STRATEG - New
 $425,000Active2 beds 2 baths1,215 sq. ft.
$425,000Active2 beds 2 baths1,215 sq. ft.10316 Bent Brook Place, Las Vegas, NV 89134
MLS# 2734269Listed by: REALTY EXECUTIVES EXPERTS - New
 $762,888Active1 beds 1 baths590 sq. ft.
$762,888Active1 beds 1 baths590 sq. ft.2600 W Harmon Avenue #10006, Las Vegas, NV 89158
MLS# 2733651Listed by: SIMPLY VEGAS - New
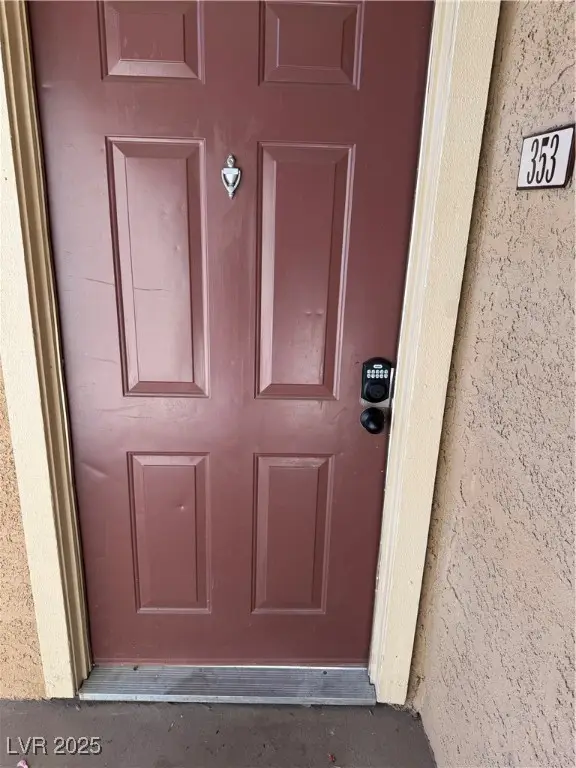 $250,000Active2 beds 2 baths978 sq. ft.
$250,000Active2 beds 2 baths978 sq. ft.5404 River Glen Drive #353, Las Vegas, NV 89103
MLS# 2734263Listed by: CENTURY 21 AMERICANA - New
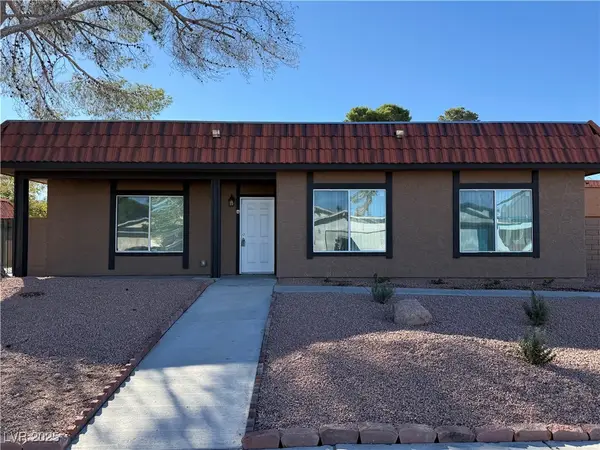 $257,000Active3 beds 2 baths1,176 sq. ft.
$257,000Active3 beds 2 baths1,176 sq. ft.321 Brookside Lane #A, Las Vegas, NV 89107
MLS# 2734267Listed by: COSTELLO REALTY & MGMT - New
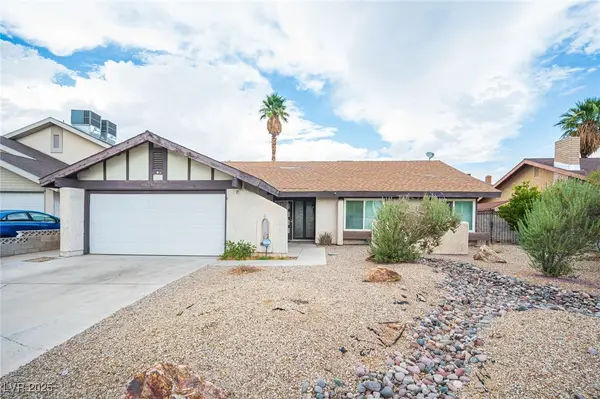 $449,000Active3 beds 2 baths1,538 sq. ft.
$449,000Active3 beds 2 baths1,538 sq. ft.6616 Treadway Lane, Las Vegas, NV 89103
MLS# 2731762Listed by: SIMPLY VEGAS - New
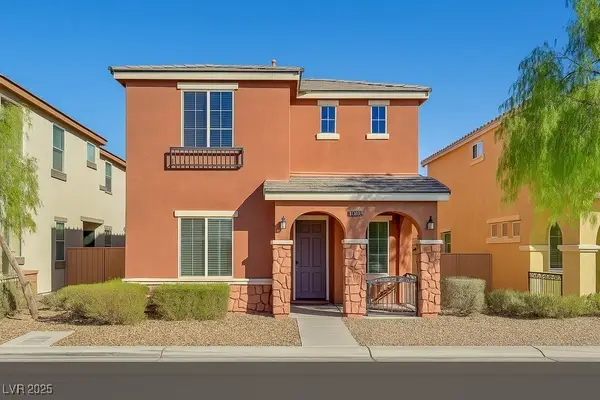 $460,000Active4 beds 3 baths1,979 sq. ft.
$460,000Active4 beds 3 baths1,979 sq. ft.10076 Bright Charisma Court, Las Vegas, NV 89178
MLS# 2732347Listed by: AMERICA'S CHOICE REALTY LLC - New
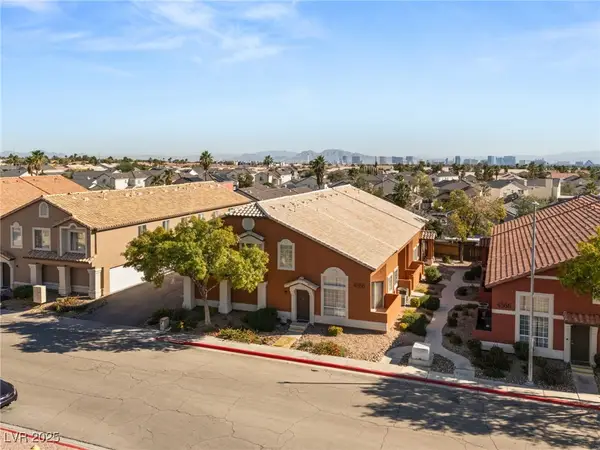 $1,225,000Active-- beds -- baths4,309 sq. ft.
$1,225,000Active-- beds -- baths4,309 sq. ft.4356 Summer Leaf Street, Las Vegas, NV 89147
MLS# 2732887Listed by: HUNTINGTON & ELLIS, A REAL EST - New
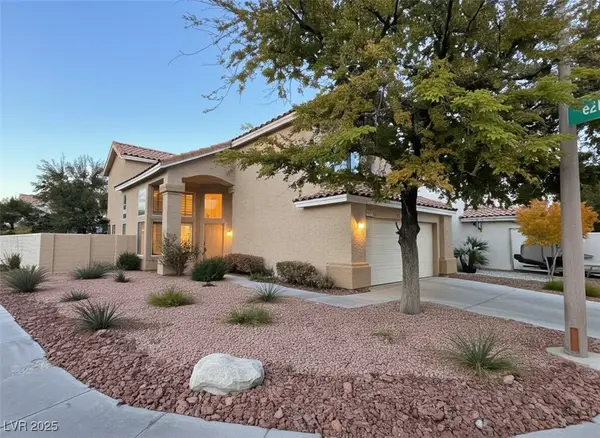 $550,000Active3 beds 2 baths2,015 sq. ft.
$550,000Active3 beds 2 baths2,015 sq. ft.9312 Magic Flower Avenue, Las Vegas, NV 89134
MLS# 2734086Listed by: RE/MAX ADVANTAGE - New
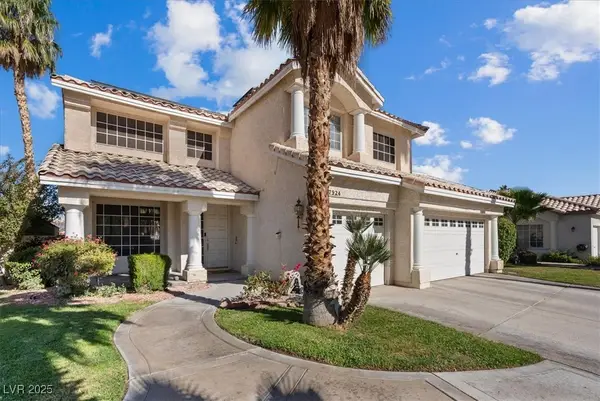 $599,999Active3 beds 3 baths2,197 sq. ft.
$599,999Active3 beds 3 baths2,197 sq. ft.7924 Riviera Beach Drive, Las Vegas, NV 89128
MLS# 2734233Listed by: INNOVATIVE REAL ESTATE STRATEG
