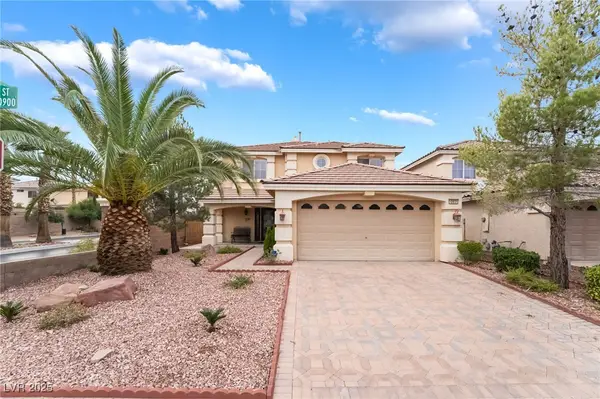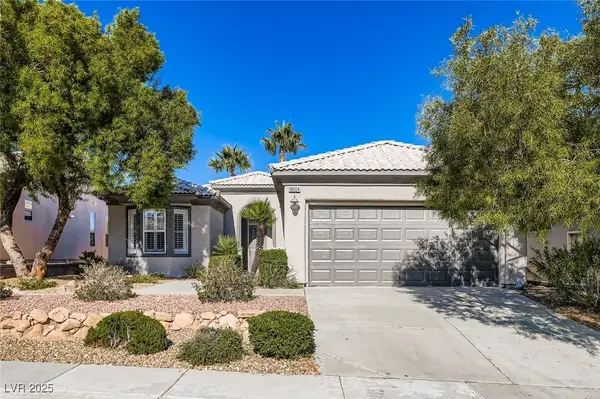1831 Castleberry Lane, Las Vegas, NV 89156
Local realty services provided by:Better Homes and Gardens Real Estate Universal
1831 Castleberry Lane,Las Vegas, NV 89156
$659,000
- 4 Beds
- 3 Baths
- 2,408 sq. ft.
- Single family
- Pending
Listed by: angela y. picozzi702-812-1234
Office: picozzi real estate llc.
MLS#:2709417
Source:GLVAR
Price summary
- Price:$659,000
- Price per sq. ft.:$273.67
About this home
Welcome to a rare find in Las Vegas — a versatile horse-zoned property that blends resort-style outdoor living, multi-generational flexibility, and income potential. Situated on nearly 0.7 acres with a grandfathered private well with no HOA.
The main home offers 1,900 sq ft with 3 bedrooms and 2 baths, including a distinctive second-floor bedroom with a balcony overlooking the pool. An additional 440 sq ft Next Gen suite above the garage, extended family quarters, or rental income.
Outdoors, you’ll find a 20' x 40' in-ground pool, an above-ground hot tub (6 yrs old), spacious cabana/pool house. Mature landscaping, a poolside bar, and open lounging areas create a true backyard retreat.
The expansive backfield is a standout feature, currently generating approx. $1,700/month from long-term tenants, including RV/camper residents and equestrian renters. Facilities include permanent stucco horse stalls with quality roofing, additional shelters, and open space ready for your vision.
Contact an agent
Home facts
- Year built:1953
- Listing ID #:2709417
- Added:86 day(s) ago
- Updated:November 15, 2025 at 09:25 AM
Rooms and interior
- Bedrooms:4
- Total bathrooms:3
- Full bathrooms:2
- Living area:2,408 sq. ft.
Heating and cooling
- Cooling:Central Air, Electric
- Heating:Central, Electric
Structure and exterior
- Year built:1953
- Building area:2,408 sq. ft.
- Lot area:0.69 Acres
Schools
- High school:Sunrise Mountain School
- Middle school:Bailey Dr William(Bob)H
- Elementary school:Mountain View,Mountain View
Utilities
- Water:Well
Finances and disclosures
- Price:$659,000
- Price per sq. ft.:$273.67
- Tax amount:$2,128
New listings near 1831 Castleberry Lane
- New
 $415,000Active3 beds 2 baths1,622 sq. ft.
$415,000Active3 beds 2 baths1,622 sq. ft.5910 Terra Grande Avenue, Las Vegas, NV 89122
MLS# 2735379Listed by: HUNTINGTON & ELLIS, A REAL EST - New
 $501,000Active3 beds 4 baths2,247 sq. ft.
$501,000Active3 beds 4 baths2,247 sq. ft.10931 Fintry Hills Street, Las Vegas, NV 89141
MLS# 2735382Listed by: REALTY ONE GROUP, INC - New
 $975,000Active4 beds 4 baths3,459 sq. ft.
$975,000Active4 beds 4 baths3,459 sq. ft.6332 Cascade Range Street, Las Vegas, NV 89149
MLS# 2735426Listed by: KELLER WILLIAMS REALTY LAS VEG - New
 $285,000Active2 beds 3 baths1,365 sq. ft.
$285,000Active2 beds 3 baths1,365 sq. ft.3165 Batavia Drive, Las Vegas, NV 89102
MLS# 2734880Listed by: VIRTUE REAL ESTATE GROUP - New
 $515,000Active5 beds 3 baths2,460 sq. ft.
$515,000Active5 beds 3 baths2,460 sq. ft.9835 Colenso Court, Las Vegas, NV 89148
MLS# 2734948Listed by: COLDWELL BANKER PREMIER - New
 $729,000Active4 beds 2 baths2,138 sq. ft.
$729,000Active4 beds 2 baths2,138 sq. ft.4176 Demoline Circle, Las Vegas, NV 89141
MLS# 2735404Listed by: SERHANT - New
 $205,000Active1 beds 1 baths700 sq. ft.
$205,000Active1 beds 1 baths700 sq. ft.6955 N Durango Drive #2085, Las Vegas, NV 89149
MLS# 2735419Listed by: LIGHTHOUSE HOMES AND PROPERTY - New
 $185,000Active2 beds 2 baths896 sq. ft.
$185,000Active2 beds 2 baths896 sq. ft.2980 Juniper Hills Boulevard #102, Las Vegas, NV 89142
MLS# 2733896Listed by: EXP REALTY - New
 $407,700Active4 beds 3 baths1,643 sq. ft.
$407,700Active4 beds 3 baths1,643 sq. ft.4981 Quiet Morning Street, Las Vegas, NV 89122
MLS# 2734307Listed by: PRESTIGE REALTY & PROPERTY MGT - New
 $518,800Active2 beds 2 baths1,289 sq. ft.
$518,800Active2 beds 2 baths1,289 sq. ft.10554 Sopra Court, Las Vegas, NV 89135
MLS# 2735394Listed by: SIENA MONTE REALTY
