1844 N Decatur Boulevard #203, Las Vegas, NV 89108
Local realty services provided by:Better Homes and Gardens Real Estate Universal
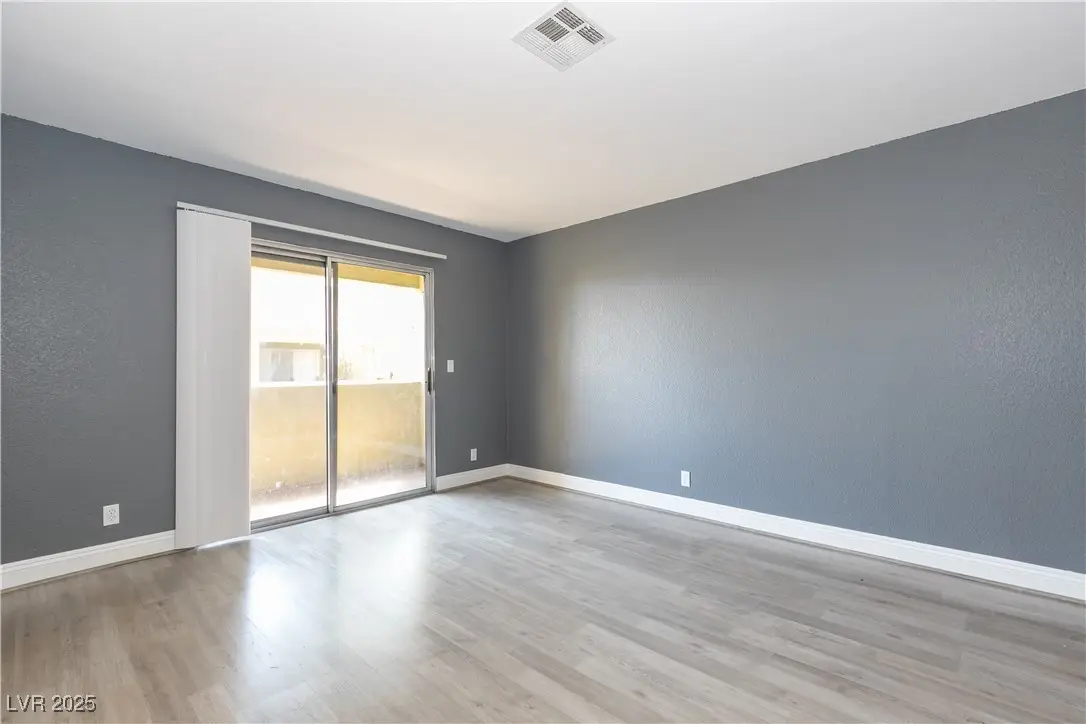
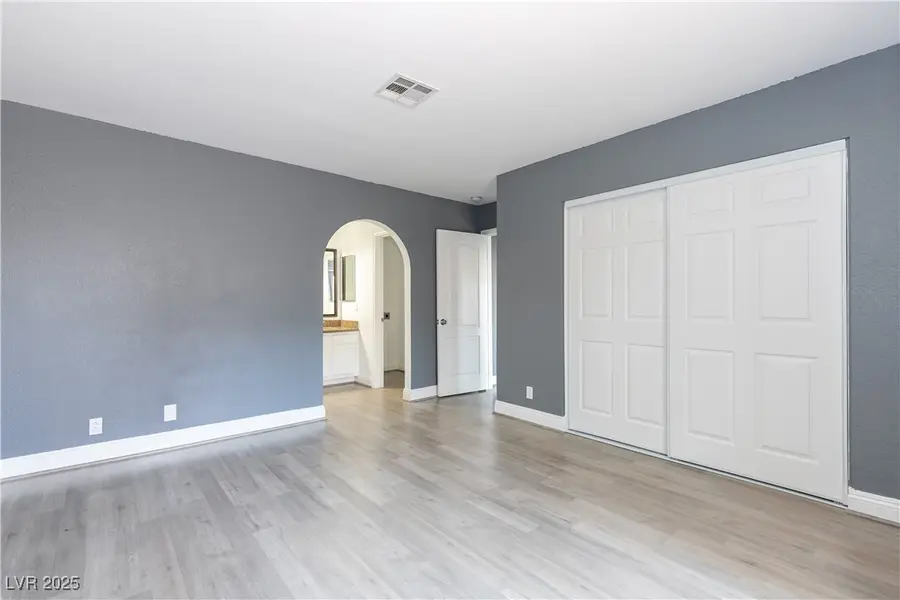
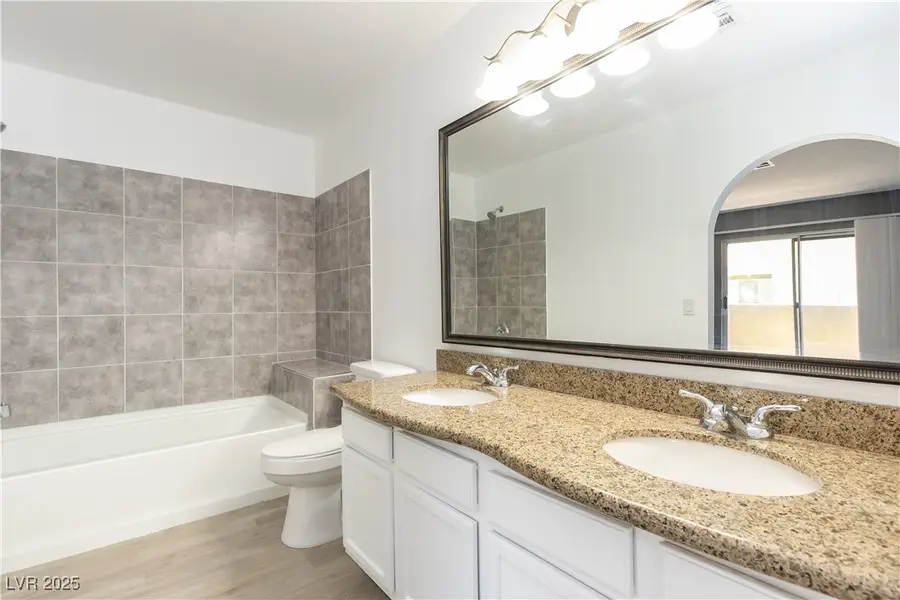
Listed by:isidro ruiz(702) 275-3658
Office:innova realty & management
MLS#:2704603
Source:GLVAR
Price summary
- Price:$170,000
- Price per sq. ft.:$179.89
- Monthly HOA dues:$225
About this home
Your search ends here! This beautifully renovated 2-bedroom, 2-bathroom second-floor condo is located in the heart of Las Vegas, within a gated community that offers a sparkling pool, greenbelt areas, and convenient guest parking. Inside, you’ll find an open and bright layout with warm wood-look flooring throughout, fresh paint, and plenty of natural light. The updated kitchen features granite countertops, white cabinetry, and all included appliances. The spacious primary bedroom has its own balcony, a private bathroom with double sinks and a brand-new tub/shower combo, plus a full-size laundry area with washer and dryer included. The second bedroom and bath are perfect for guests, a roommate, or a home office. You’ll also enjoy assigned covered parking and quick access to shopping, dining, freeways, and more. Whether you’re a first-time homebuyer, downsizing, or looking for a great investment opportunity, this home has it all—schedule your showing today before it’s gone!
Contact an agent
Home facts
- Year built:1985
- Listing Id #:2704603
- Added:17 day(s) ago
- Updated:August 16, 2025 at 12:40 AM
Rooms and interior
- Bedrooms:2
- Total bathrooms:2
- Full bathrooms:2
- Living area:945 sq. ft.
Heating and cooling
- Cooling:Central Air, Electric
- Heating:Central, Electric
Structure and exterior
- Roof:Flat
- Year built:1985
- Building area:945 sq. ft.
- Lot area:0.12 Acres
Schools
- High school:Western
- Middle school:Brinley J. Harold
- Elementary school:McWilliams, JT,McWilliams, JT
Utilities
- Water:Public
Finances and disclosures
- Price:$170,000
- Price per sq. ft.:$179.89
- Tax amount:$631
New listings near 1844 N Decatur Boulevard #203
- Open Sun, 12 to 4pmNew
 $699,995Active4 beds 2 baths2,079 sq. ft.
$699,995Active4 beds 2 baths2,079 sq. ft.1093 Morning Sun Way, Las Vegas, NV 89110
MLS# 2694342Listed by: INFINITY BROKERAGE - New
 $839,000Active2 beds 2 baths1,788 sq. ft.
$839,000Active2 beds 2 baths1,788 sq. ft.9101 Villa Ridge Drive, Las Vegas, NV 89134
MLS# 2709343Listed by: SIMPLY VEGAS - New
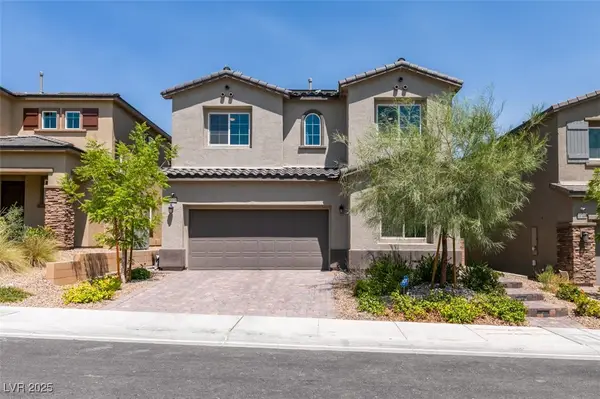 $519,000Active4 beds 3 baths2,109 sq. ft.
$519,000Active4 beds 3 baths2,109 sq. ft.10376 Sadie Blake Avenue, Las Vegas, NV 89166
MLS# 2709549Listed by: EXP REALTY - New
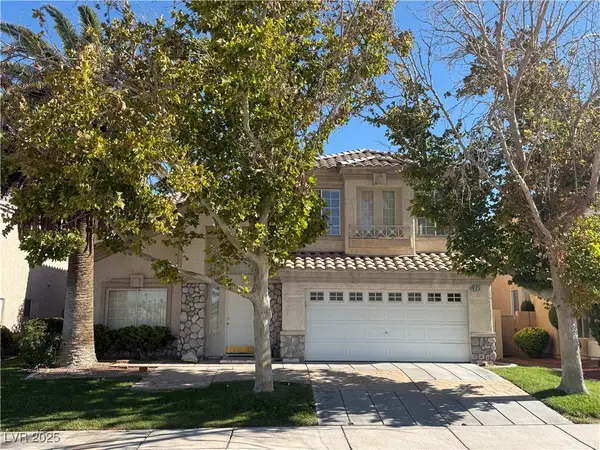 $520,000Active3 beds 3 baths2,280 sq. ft.
$520,000Active3 beds 3 baths2,280 sq. ft.9123 Scallop Reef Avenue, Las Vegas, NV 89147
MLS# 2709553Listed by: VEGAS PRO REALTY LLC - New
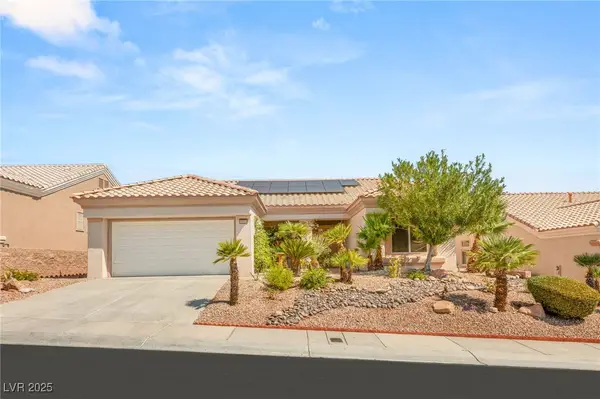 $519,999Active2 beds 2 baths1,360 sq. ft.
$519,999Active2 beds 2 baths1,360 sq. ft.10528 Cogswell Avenue, Las Vegas, NV 89134
MLS# 2710198Listed by: BHHS NEVADA PROPERTIES - New
 $320,000Active3 beds 2 baths1,081 sq. ft.
$320,000Active3 beds 2 baths1,081 sq. ft.5457 Tunis Avenue, Las Vegas, NV 89122
MLS# 2710425Listed by: REALTY ONE GROUP, INC - New
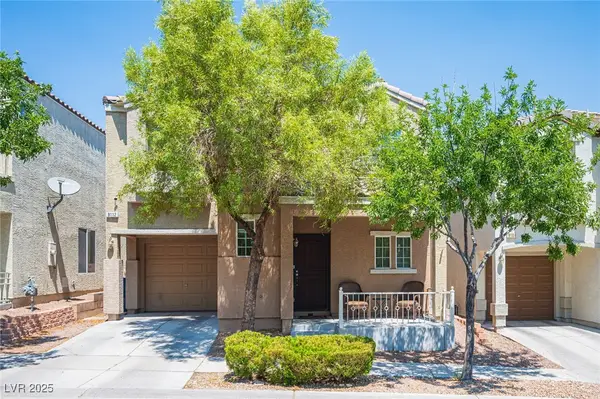 $349,000Active3 beds 3 baths1,298 sq. ft.
$349,000Active3 beds 3 baths1,298 sq. ft.9112 Balcony Trellis Avenue, Las Vegas, NV 89149
MLS# 2710582Listed by: EXP REALTY - New
 $700,000Active4 beds 3 baths2,282 sq. ft.
$700,000Active4 beds 3 baths2,282 sq. ft.2701 Mason Avenue, Las Vegas, NV 89102
MLS# 2710602Listed by: EXP REALTY - New
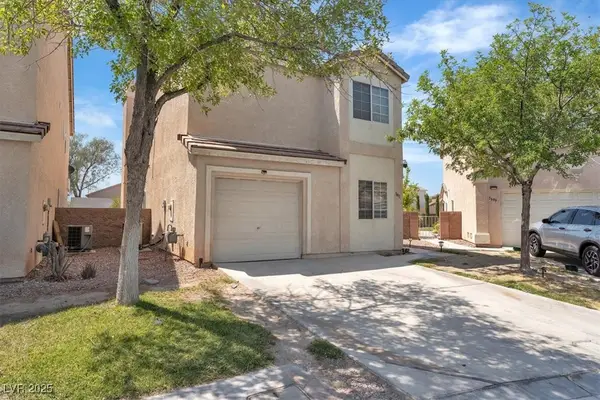 $370,000Active2 beds 2 baths1,267 sq. ft.
$370,000Active2 beds 2 baths1,267 sq. ft.5691 Leaning Oak Avenue, Las Vegas, NV 89118
MLS# 2710750Listed by: GALINDO GROUP REAL ESTATE - New
 $185,000Active2 beds 1 baths816 sq. ft.
$185,000Active2 beds 1 baths816 sq. ft.4370 Sandy River Drive #24, Las Vegas, NV 89103
MLS# 2710790Listed by: ENATIONAL REALTY GROUP
