1900 N Torrey Pines Drive #221, Las Vegas, NV 89108
Local realty services provided by:Better Homes and Gardens Real Estate Universal
Listed by: joan m. kilton(702) 372-8540
Office: keller williams realty las veg
MLS#:2727152
Source:GLVAR
Price summary
- Price:$210,000
- Price per sq. ft.:$205.48
- Monthly HOA dues:$240
About this home
Welcome home to this beautifully reimagined condo perfectly situated in the heart of Las Vegas.Nestled within a gated, landscaped community,this bright & airy second-floor unit offers comfortable living w/a touch of privacy & charm. Freshly Painted,New Luxury Vinyl in all wet areas,New Sinks & Counters in the primary bathroom,New light fixtures in the kitchen & Dining.Step inside to a spacious open-concept living area featuring vaulted ceilings, abundant natural light, & sliding doors that lead to your private balcony.
The primary suite offers a generous layout with an en-suite bath and walk-in closet. A comfortable second bedroom and full hall bath provide flexibility for guests.
Enjoy the convenience of an attached one-car garage, in-unit laundry, and access to the community’s sparkling pool, spa, and well-kept common areas.
Located minutes from shopping, dining, parks, and freeway access, this condo combines affordability, comfort, and convenience in one desirable package.
Contact an agent
Home facts
- Year built:1995
- Listing ID #:2727152
- Added:42 day(s) ago
- Updated:November 15, 2025 at 12:06 PM
Rooms and interior
- Bedrooms:2
- Total bathrooms:2
- Full bathrooms:2
- Living area:1,022 sq. ft.
Heating and cooling
- Cooling:Central Air, Electric
- Heating:Central, Gas
Structure and exterior
- Roof:Tile
- Year built:1995
- Building area:1,022 sq. ft.
Schools
- High school:Western
- Middle school:Brinley J. Harold
- Elementary school:Culley, Paul E.,Culley, Paul E.
Utilities
- Water:Public
Finances and disclosures
- Price:$210,000
- Price per sq. ft.:$205.48
- Tax amount:$967
New listings near 1900 N Torrey Pines Drive #221
- New
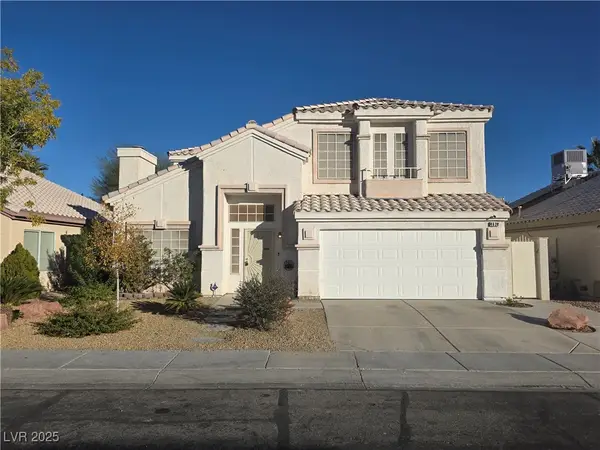 $519,900Active3 beds 3 baths2,280 sq. ft.
$519,900Active3 beds 3 baths2,280 sq. ft.4638 Ashington Street, Las Vegas, NV 89147
MLS# 2740718Listed by: REALTY ONE GROUP, INC - New
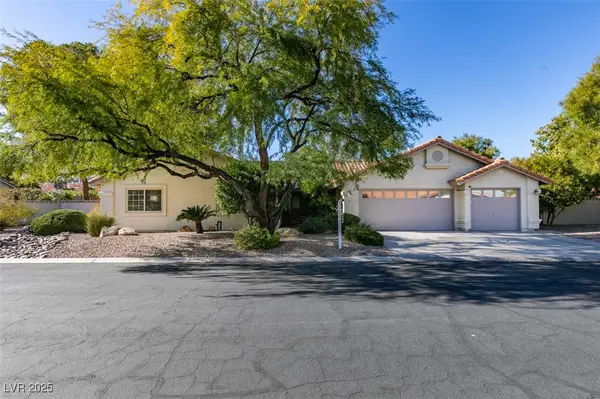 $775,000Active3 beds 3 baths2,832 sq. ft.
$775,000Active3 beds 3 baths2,832 sq. ft.7581 Descanso Lane, Las Vegas, NV 89123
MLS# 2736696Listed by: SIGNATURE REAL ESTATE GROUP - New
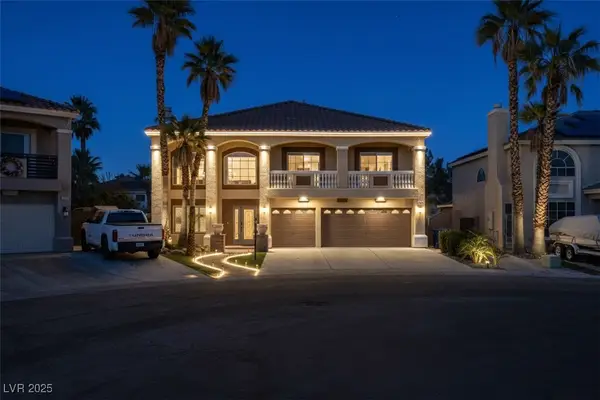 $700,000Active5 beds 3 baths3,314 sq. ft.
$700,000Active5 beds 3 baths3,314 sq. ft.6784 Coronado Crest Avenue, Las Vegas, NV 89139
MLS# 2736836Listed by: REALTY ONE GROUP, INC - New
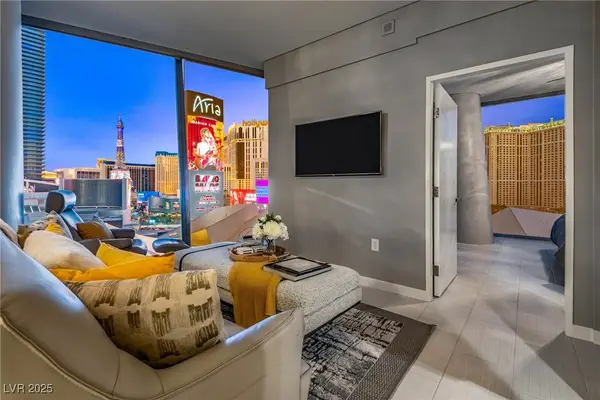 $615,000Active1 beds 1 baths728 sq. ft.
$615,000Active1 beds 1 baths728 sq. ft.3722 Las Vegas Boulevard #706, Las Vegas, NV 89158
MLS# 2737535Listed by: VIRTUE REAL ESTATE GROUP - New
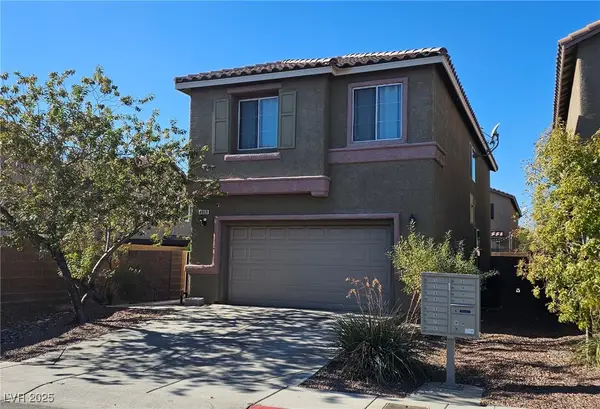 $425,000Active4 beds 3 baths1,882 sq. ft.
$425,000Active4 beds 3 baths1,882 sq. ft.4959 Copperlyn Street, Las Vegas, NV 89122
MLS# 2739436Listed by: DESERT VISION REALTY - New
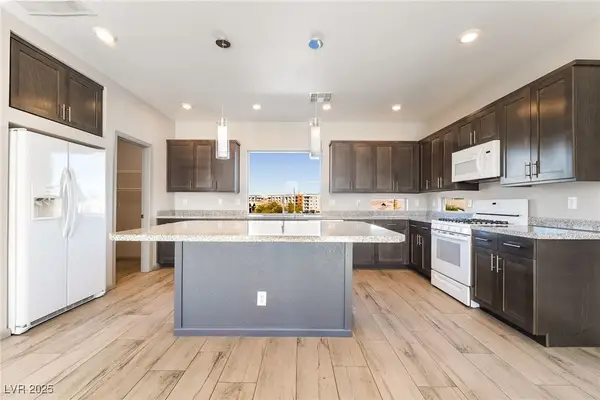 $647,777Active4 beds 4 baths2,299 sq. ft.
$647,777Active4 beds 4 baths2,299 sq. ft.8032 Carpenter Creek Avenue, Las Vegas, NV 89113
MLS# 2739560Listed by: UNITED REALTY GROUP - New
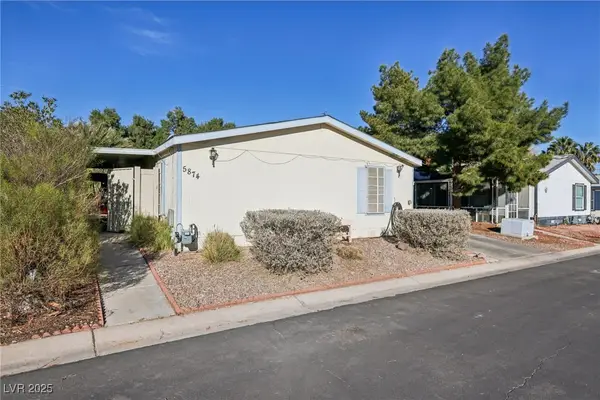 $295,000Active3 beds 2 baths1,512 sq. ft.
$295,000Active3 beds 2 baths1,512 sq. ft.5874 Sassy Rose Drive, Las Vegas, NV 89122
MLS# 2739885Listed by: SCOFIELD GROUP LLC - New
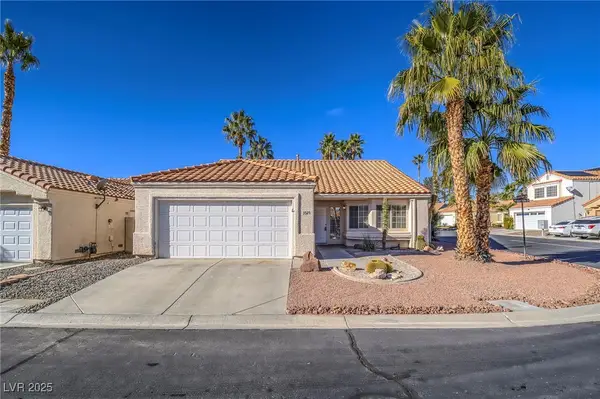 $500,000Active3 beds 2 baths1,570 sq. ft.
$500,000Active3 beds 2 baths1,570 sq. ft.5525 Desert Valley Drive, Las Vegas, NV 89149
MLS# 2740528Listed by: REAL BROKER LLC - New
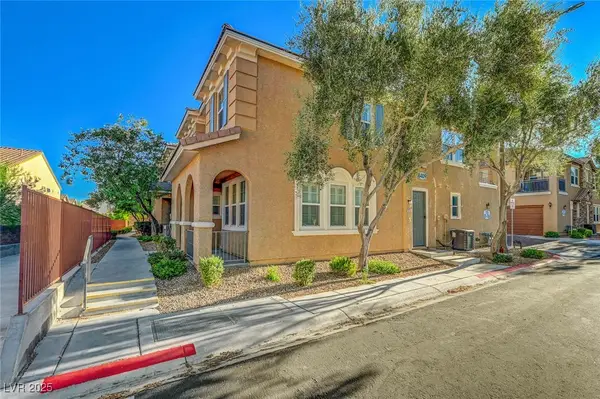 $365,000Active3 beds 3 baths1,572 sq. ft.
$365,000Active3 beds 3 baths1,572 sq. ft.8409 Insignia Avenue #102, Las Vegas, NV 89178
MLS# 2740564Listed by: SIMPLY VEGAS - New
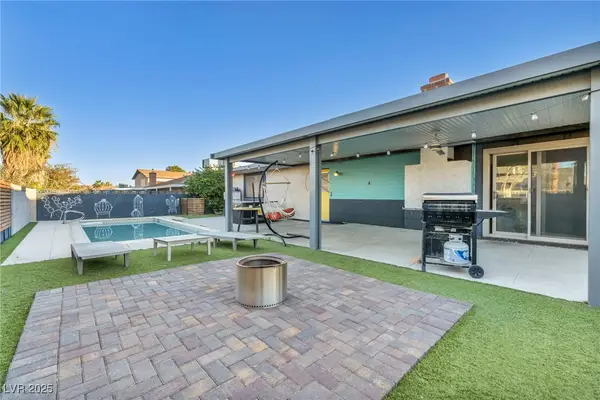 $409,500Active3 beds 2 baths1,712 sq. ft.
$409,500Active3 beds 2 baths1,712 sq. ft.3970 Shadow Wood Avenue, Las Vegas, NV 89121
MLS# 2740621Listed by: LPT REALTY, LLC
