1901 Capestone Street, Las Vegas, NV 89134
Local realty services provided by:Better Homes and Gardens Real Estate Universal
Listed by:karin wilsonkarinsellingvegas@gmail.com
Office:realty one group, inc
MLS#:2717101
Source:GLVAR
Price summary
- Price:$675,000
- Price per sq. ft.:$394.05
- Monthly HOA dues:$207
About this home
Step Into Style & Sophistication on one of the Largest Lots in Sun City Summerlin! Welcome to a RARE FIND! Nearly ½ acre on a premium cul-de-sac lot with peek-a-boo views of the Strip, golf course, and mountains from the backyard. The heart of this home is a dream kitchen with custom luxury cabinetry and sleek upgraded stainless appliances that set the stage for unforgettable meals and gatherings. New washer/dryer negotiable. Throughout the home, stunning engineered wood floors flow seamlessly, complemented by elegant plantation shutters and Andersen windows that flood each room with natural light. Add in energy-saving solar panels, a smart thermostat, and countless upgrades—this isn’t just a house, it’s the Sun City lifestyle you’ve been waiting for. Garage features epoxy floors, EV charger, and workshop. The backyard is fully fenced with a full-length covered patio—perfect for entertaining & relaxing. Don’t just imagine it—come see it before it’s gone! Schedule your private tour!
Contact an agent
Home facts
- Year built:1998
- Listing ID #:2717101
- Added:53 day(s) ago
- Updated:October 31, 2025 at 08:43 PM
Rooms and interior
- Bedrooms:2
- Total bathrooms:2
- Full bathrooms:1
- Living area:1,713 sq. ft.
Heating and cooling
- Cooling:Central Air, Electric
- Heating:Central, Gas
Structure and exterior
- Roof:Tile
- Year built:1998
- Building area:1,713 sq. ft.
- Lot area:0.47 Acres
Schools
- High school:Palo Verde
- Middle school:Becker
- Elementary school:Staton, Ethel W.,Staton, Ethel W.
Utilities
- Water:Public
Finances and disclosures
- Price:$675,000
- Price per sq. ft.:$394.05
- Tax amount:$2,896
New listings near 1901 Capestone Street
- New
 $389,000Active1 beds 1 baths1,090 sq. ft.
$389,000Active1 beds 1 baths1,090 sq. ft.200 W Sahara Avenue #3011, Las Vegas, NV 89102
MLS# 2727208Listed by: LAS VEGAS SOTHEBY'S INT'L - New
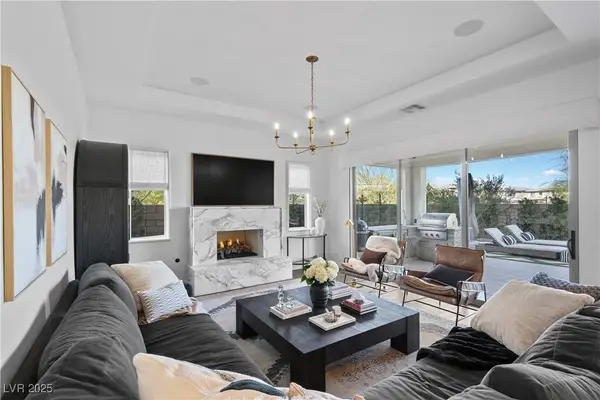 $1,775,000Active4 beds 6 baths3,841 sq. ft.
$1,775,000Active4 beds 6 baths3,841 sq. ft.396 Venticello Drive, Las Vegas, NV 89138
MLS# 2730250Listed by: LAS VEGAS SOTHEBY'S INT'L - Open Sat, 11am to 3pmNew
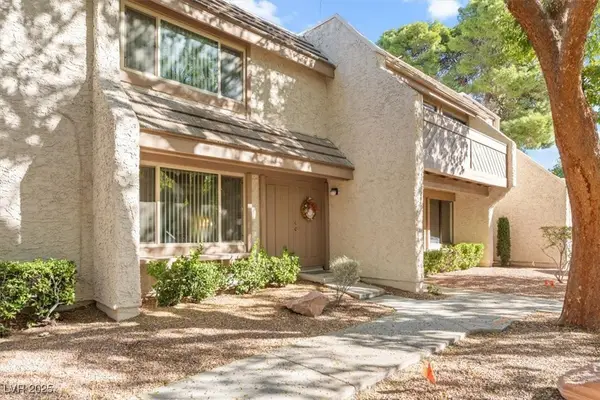 $310,000Active3 beds 3 baths1,656 sq. ft.
$310,000Active3 beds 3 baths1,656 sq. ft.3363 Zephyr Court, Las Vegas, NV 89121
MLS# 2730575Listed by: REAL BROKER LLC - New
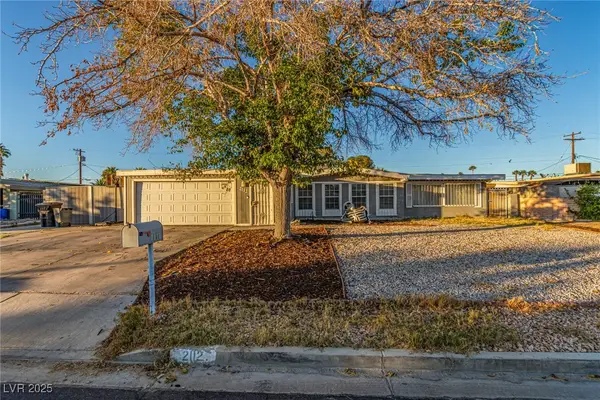 $480,000Active4 beds 2 baths2,863 sq. ft.
$480,000Active4 beds 2 baths2,863 sq. ft.2112 Bonnie Brae Avenue, Las Vegas, NV 89102
MLS# 2730680Listed by: LIFE REALTY DISTRICT - New
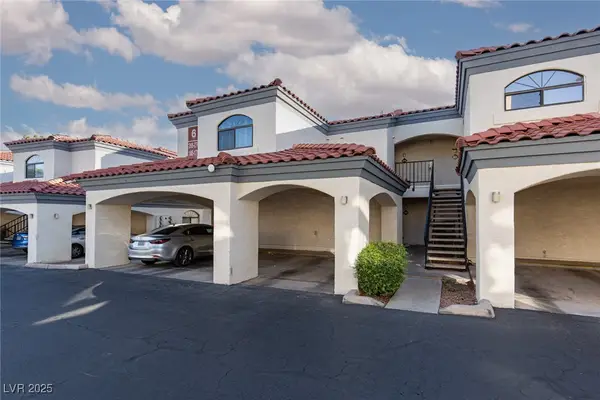 $240,000Active2 beds 2 baths1,015 sq. ft.
$240,000Active2 beds 2 baths1,015 sq. ft.8455 W Sahara Avenue #170, Las Vegas, NV 89117
MLS# 2731611Listed by: ERA BROKERS CONSOLIDATED - New
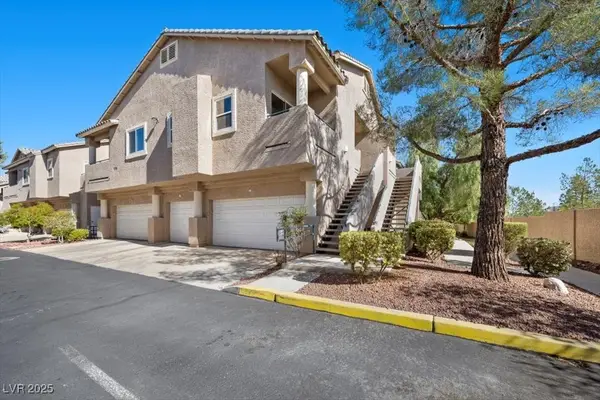 $319,900Active2 beds 2 baths1,079 sq. ft.
$319,900Active2 beds 2 baths1,079 sq. ft.2152 Quarry Ridge Street #207, Las Vegas, NV 89117
MLS# 2731727Listed by: KELLER WILLIAMS REALTY LAS VEG - New
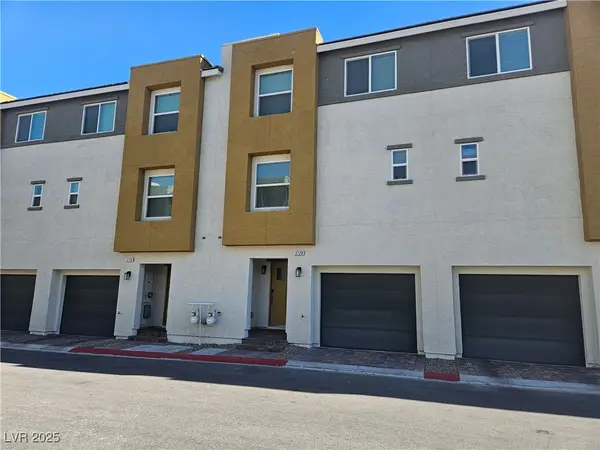 $389,900Active3 beds 3 baths1,847 sq. ft.
$389,900Active3 beds 3 baths1,847 sq. ft.3720 Enchanted Sky Street, Las Vegas, NV 89129
MLS# 2731772Listed by: ADOBE REAL ESTATE - New
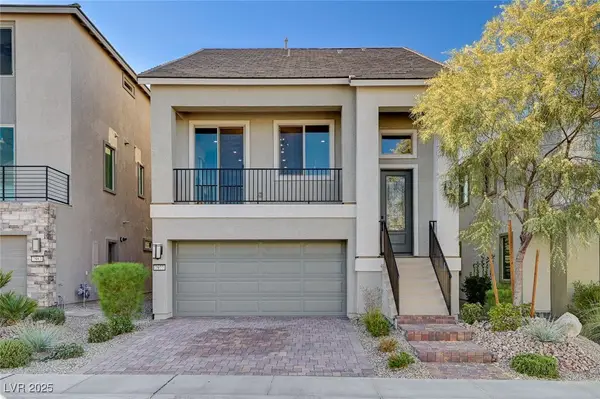 $775,000Active4 beds 3 baths2,677 sq. ft.
$775,000Active4 beds 3 baths2,677 sq. ft.7977 Texas Hills Street, Las Vegas, NV 89113
MLS# 2731782Listed by: KELLER WILLIAMS MARKETPLACE - New
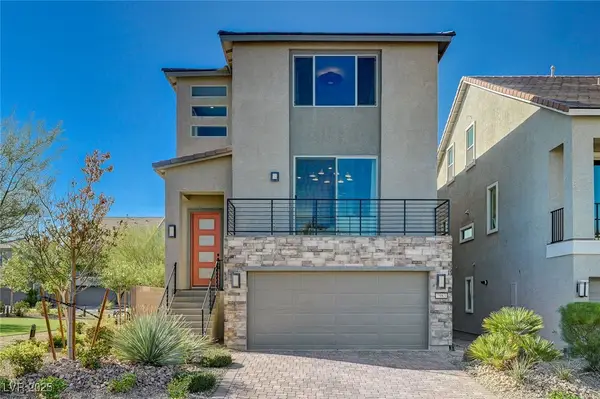 $835,000Active5 beds 4 baths2,978 sq. ft.
$835,000Active5 beds 4 baths2,978 sq. ft.7983 Texas Hills Street, Las Vegas, NV 89113
MLS# 2731825Listed by: KELLER WILLIAMS MARKETPLACE - New
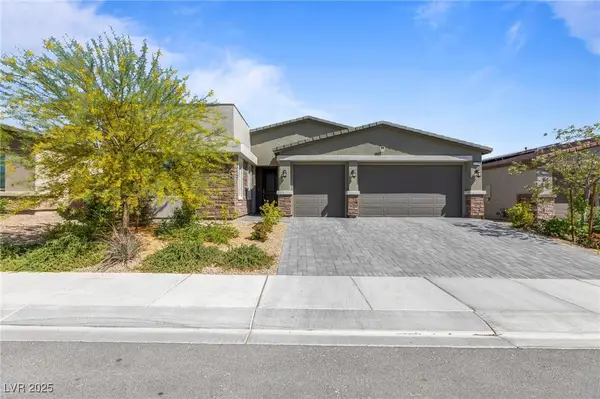 $749,000Active3 beds 3 baths2,653 sq. ft.
$749,000Active3 beds 3 baths2,653 sq. ft.6270 Lamont Hills Avenue, Las Vegas, NV 89139
MLS# 2731853Listed by: RED ROCK REALTY
