1901 Rolling Dunes Court, Las Vegas, NV 89117
Local realty services provided by:Better Homes and Gardens Real Estate Universal
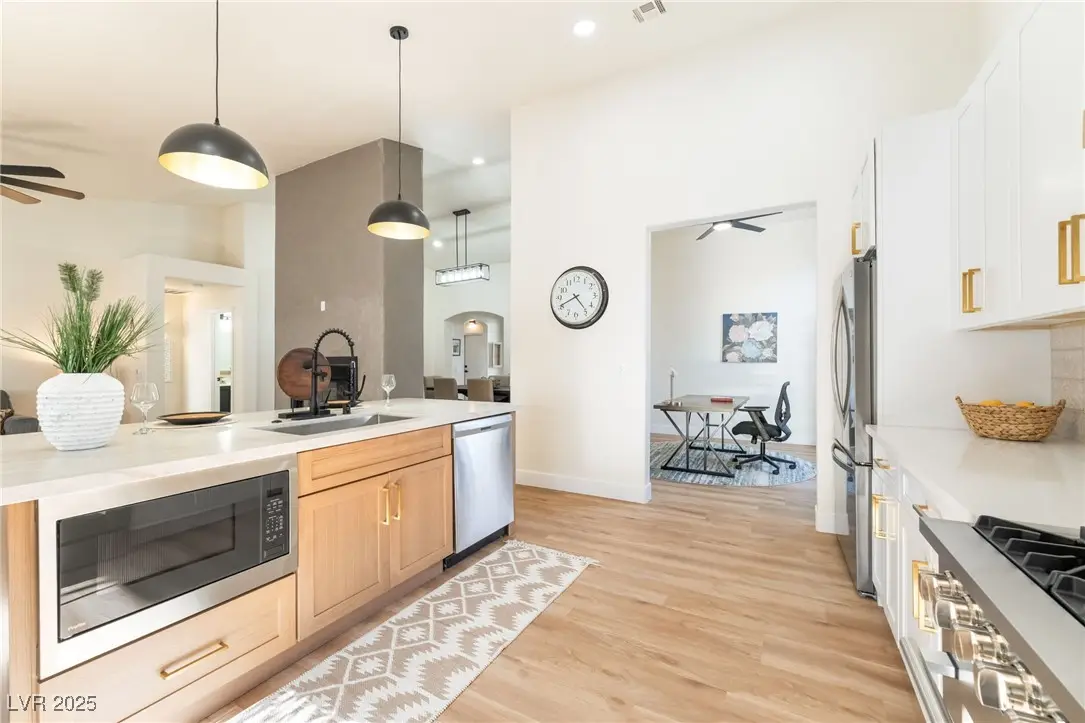
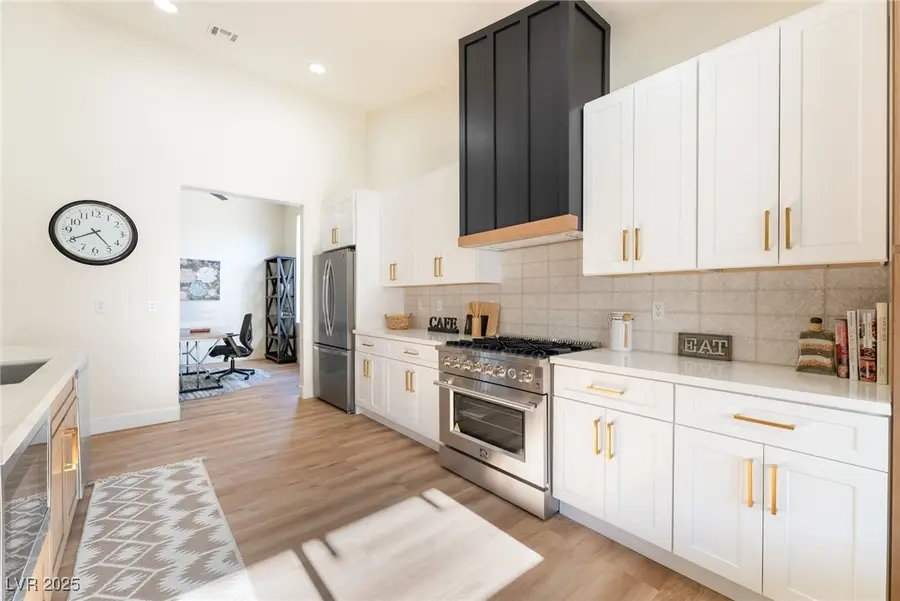
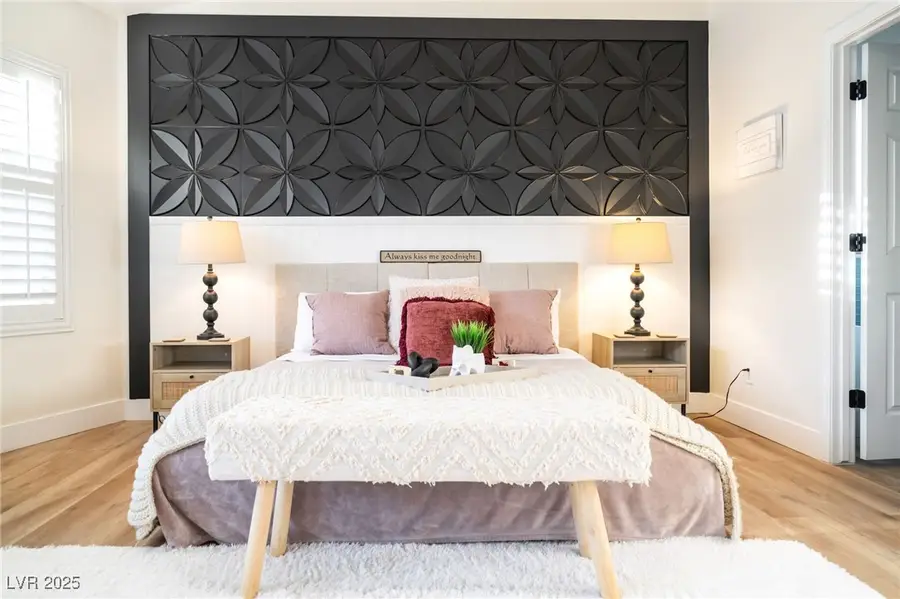
Upcoming open houses
- Sun, Aug 2411:00 am - 02:00 pm
- Wed, Aug 2710:00 am - 02:00 pm
- Sat, Aug 3011:00 am - 04:00 pm
- Sun, Aug 3111:00 am - 04:00 pm
Listed by:massiel d. merritt(702) 217-3774
Office:galindo group real estate
MLS#:2711472
Source:GLVAR
Price summary
- Price:$775,000
- Price per sq. ft.:$331.76
- Monthly HOA dues:$115
About this home
Discover this fully renovated single-story home in desirable Peccole Ranch, perfectly tucked away in a cul-de-sac. With 4 bedrooms, 2.5 baths, & 2 spacious living rooms, this home is designed for comfort and style. Vaulted ceilings & an open floor plan create a bright, airy feel, while the centerpiece fireplace adds warmth & character. The gourmet kitchen features brand-new cabinets & appliances & flows seamlessly into the living area—ideal for entertaining. The luxurious primary suite offers a spa-inspired bathroom with soaking tub, walk-in shower, & generous closet space. Outside, relax under the covered patio or unwind in the private hot tub. The oversized garage is a dream with epoxy floor, extra space for storage or perfect space for a workshop. Steps away from lush walking trails, Downtown Summerlin, Red Rock, & even the 215 freeway. Modern updates, thoughtful finishes, & a prime location make this home truly move-in ready.
Contact an agent
Home facts
- Year built:1998
- Listing Id #:2711472
- Added:1 day(s) ago
- Updated:August 23, 2025 at 09:43 PM
Rooms and interior
- Bedrooms:4
- Total bathrooms:3
- Full bathrooms:2
- Half bathrooms:1
- Living area:2,336 sq. ft.
Heating and cooling
- Cooling:Central Air, Electric
- Heating:Central, Gas, Multiple Heating Units
Structure and exterior
- Roof:Tile
- Year built:1998
- Building area:2,336 sq. ft.
- Lot area:0.17 Acres
Schools
- High school:Bonanza
- Middle school:Johnson Walter
- Elementary school:Ober, D'Vorre & Hal,Ober, D'Vorre & Hal
Utilities
- Water:Public
Finances and disclosures
- Price:$775,000
- Price per sq. ft.:$331.76
- Tax amount:$4,914
New listings near 1901 Rolling Dunes Court
- New
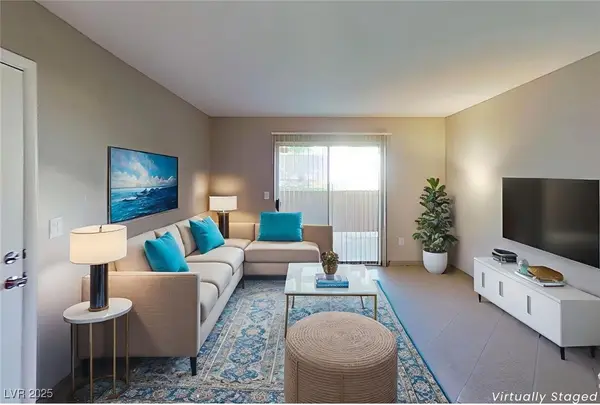 $184,900Active1 beds 1 baths825 sq. ft.
$184,900Active1 beds 1 baths825 sq. ft.1150 N Buffalo Drive #1105, Las Vegas, NV 89128
MLS# 2712524Listed by: SIMPLY VEGAS - New
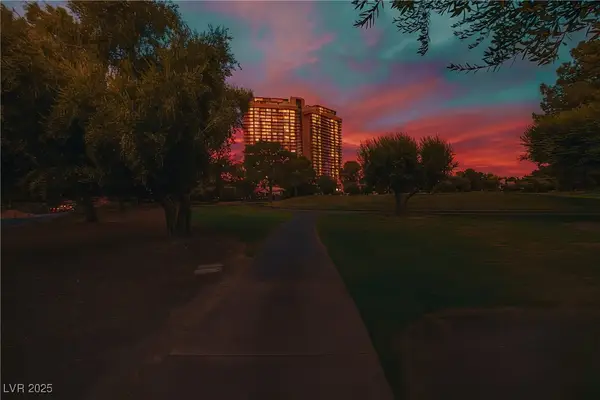 $239,900Active-- beds 1 baths584 sq. ft.
$239,900Active-- beds 1 baths584 sq. ft.3111 Bel Air Drive #202, Las Vegas, NV 89109
MLS# 2712760Listed by: VIRTUE REAL ESTATE GROUP - New
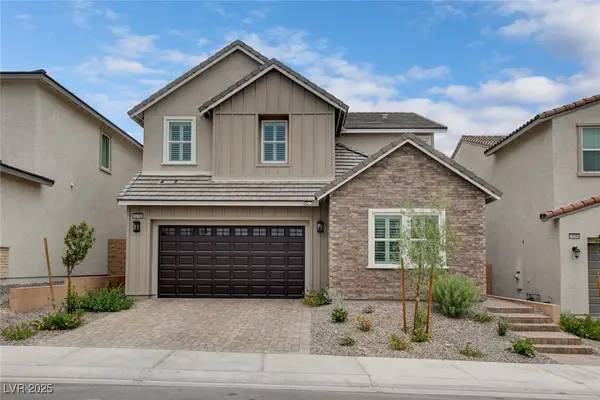 $799,000Active4 beds 3 baths2,566 sq. ft.
$799,000Active4 beds 3 baths2,566 sq. ft.10392 Vista Argento Avenue, Las Vegas, NV 89166
MLS# 2712800Listed by: SIMPLY VEGAS - New
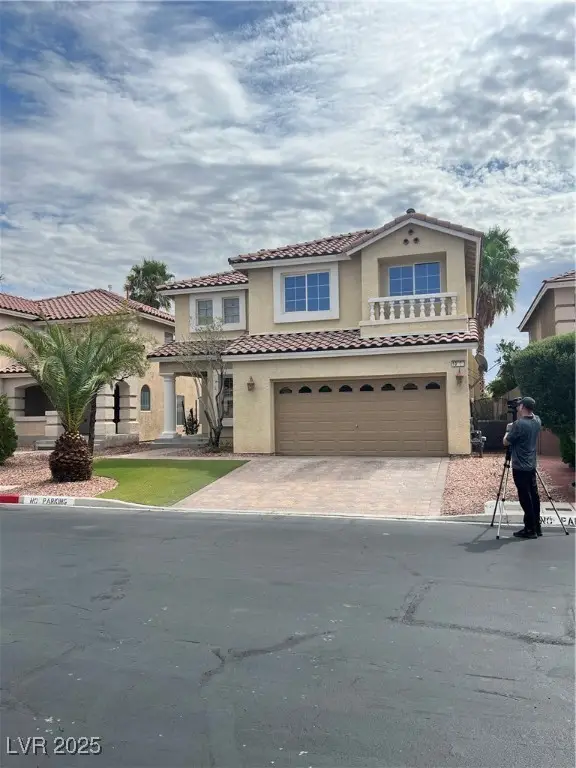 $475,000Active3 beds 3 baths2,350 sq. ft.
$475,000Active3 beds 3 baths2,350 sq. ft.10898 Carberry Hill Street, Las Vegas, NV 89141
MLS# 2712854Listed by: REAL BROKER LLC - New
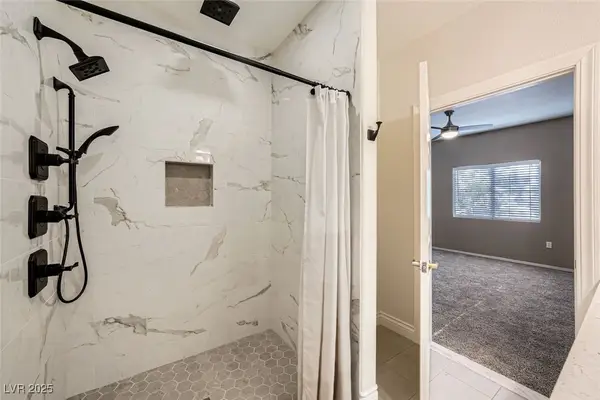 $259,900Active2 beds 2 baths1,014 sq. ft.
$259,900Active2 beds 2 baths1,014 sq. ft.2108 Calville Street #104, Las Vegas, NV 89128
MLS# 2712882Listed by: REALTY ONE GROUP, INC - New
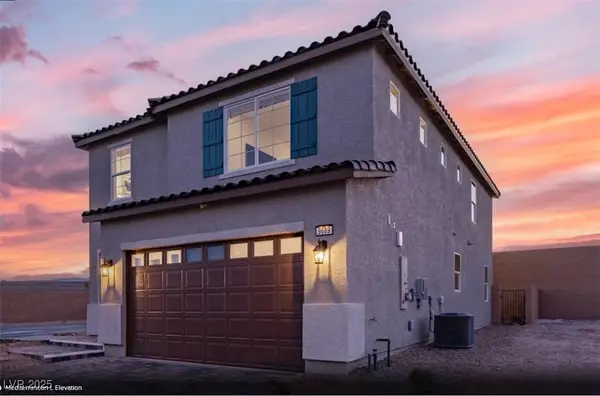 $579,438Active3 beds 3 baths2,254 sq. ft.
$579,438Active3 beds 3 baths2,254 sq. ft.9681 S Biedler Court #lot 3, Las Vegas, NV 89178
MLS# 2712892Listed by: REALTY ONE GROUP, INC - New
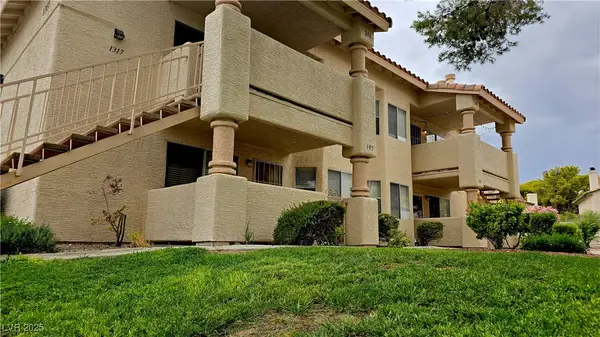 $220,000Active2 beds 2 baths912 sq. ft.
$220,000Active2 beds 2 baths912 sq. ft.1309 Pinto Rock Lane #102, Las Vegas, NV 89128
MLS# 2712894Listed by: POLARIS REALTY - New
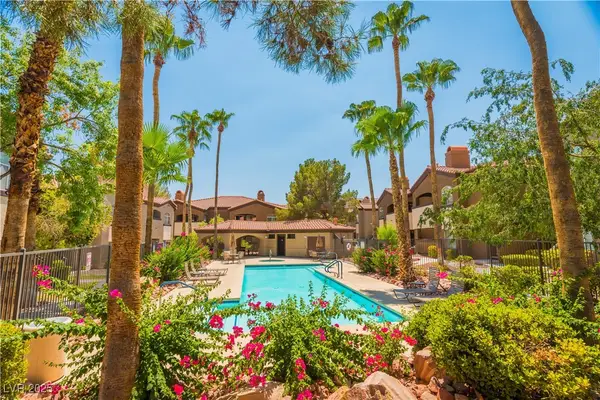 $282,000Active2 beds 2 baths1,131 sq. ft.
$282,000Active2 beds 2 baths1,131 sq. ft.9000 Las Vegas Boulevard #1037, Las Vegas, NV 89123
MLS# 2712727Listed by: REALTY ONE GROUP, INC - New
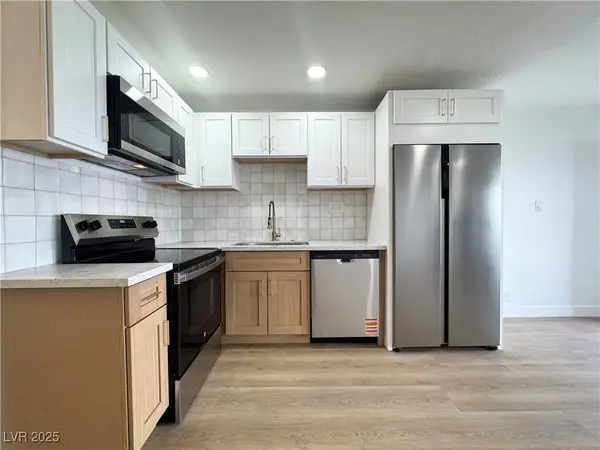 $134,500Active1 beds 1 baths416 sq. ft.
$134,500Active1 beds 1 baths416 sq. ft.4600 University Center Drive #94, Las Vegas, NV 89119
MLS# 2712865Listed by: REALTY ONE GROUP, INC

