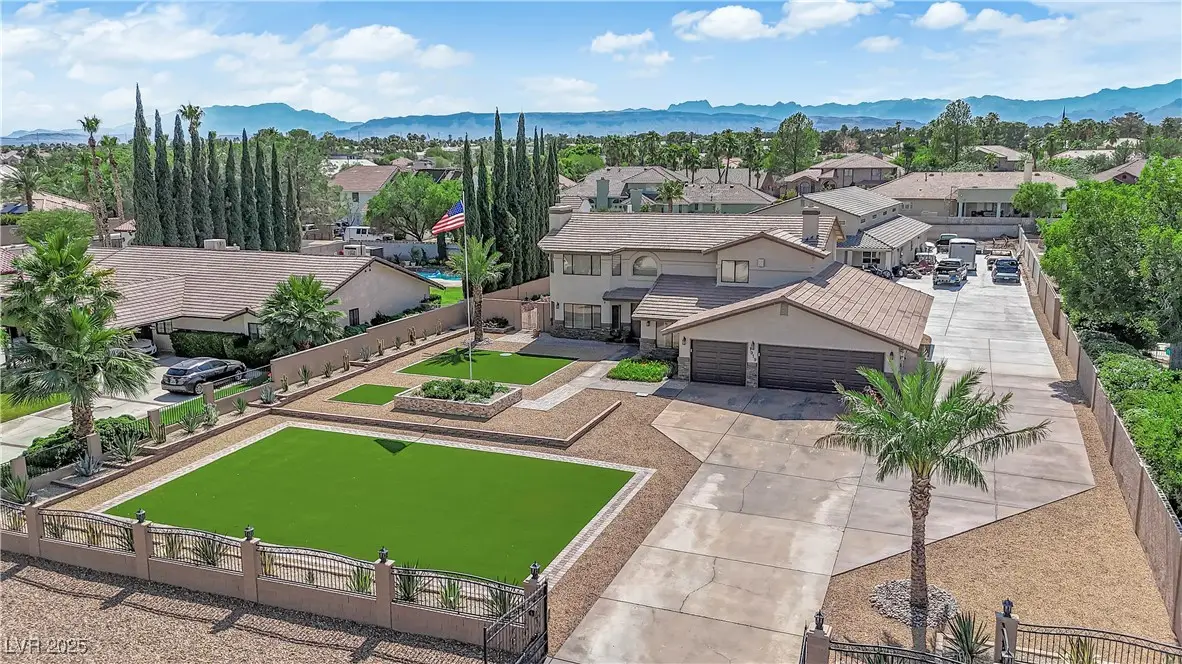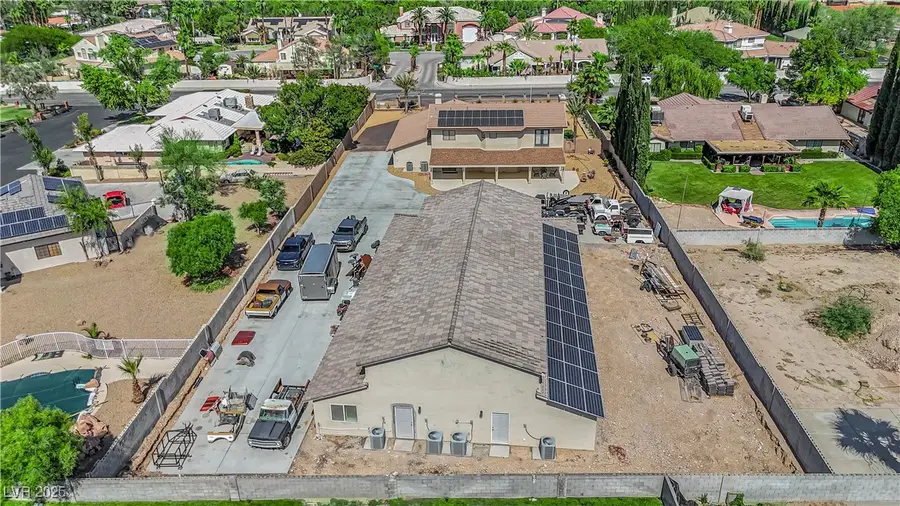1919 Belcastro Street, Las Vegas, NV 89117
Local realty services provided by:Better Homes and Gardens Real Estate Universal



Listed by:andrea e. ahart(702) 400-6596
Office:re/max advantage
MLS#:2696731
Source:GLVAR
Price summary
- Price:$1,500,000
- Price per sq. ft.:$422.3
About this home
Truly one of a kind exclusive compound like property! Perfectly positioned on 3/4 acre lot with paid off solar on both buildings! Elegance & charm with over 3500 sqft home, 4 bedrooms, and office *Additional permitted 4000 sqft finished casita/workshop. Secured entry through a custom iron gate. Sharp curb appeal leading to home with grand foyer, rich hardwood flooring throughout & 2 primary suites. Traditional layout with 3 wood burning fireplaces including one in primary suite, a rare find. Owners spared no expense upgrading & updating! Paved side driveway easily fits RV leading to rear of home, expansive backyard offering room for parking, play, & storage. HUGE, unique casita with 16ft ceilings, auto door can easily accommodate 6+ cars & symmetrical layout offers 4 side rooms for storage/office/bedrooms. 4 dedicated AC units & solar panels to boot! Immaculately kept inside & out. Endless possibilities to expand with the pertinent bones already done for you! Do not miss out!
Contact an agent
Home facts
- Year built:1984
- Listing Id #:2696731
- Added:44 day(s) ago
- Updated:August 01, 2025 at 05:42 PM
Rooms and interior
- Bedrooms:4
- Total bathrooms:4
- Full bathrooms:3
- Half bathrooms:1
- Living area:3,552 sq. ft.
Heating and cooling
- Cooling:Central Air, Electric
- Heating:Central, Electric, Multiple Heating Units
Structure and exterior
- Roof:Tile
- Year built:1984
- Building area:3,552 sq. ft.
- Lot area:0.8 Acres
Schools
- High school:Bonanza
- Middle school:Johnson Walter
- Elementary school:Derfelt, Herbert A.,Derfelt, Herbert A.
Utilities
- Water:Public
Finances and disclosures
- Price:$1,500,000
- Price per sq. ft.:$422.3
- Tax amount:$9,609
New listings near 1919 Belcastro Street
- New
 $360,000Active3 beds 3 baths1,504 sq. ft.
$360,000Active3 beds 3 baths1,504 sq. ft.9639 Idle Spurs Drive, Las Vegas, NV 89123
MLS# 2709301Listed by: LIFE REALTY DISTRICT - New
 $178,900Active2 beds 1 baths902 sq. ft.
$178,900Active2 beds 1 baths902 sq. ft.4348 Tara Avenue #2, Las Vegas, NV 89102
MLS# 2709330Listed by: ALL VEGAS PROPERTIES - New
 $2,300,000Active4 beds 5 baths3,245 sq. ft.
$2,300,000Active4 beds 5 baths3,245 sq. ft.8772 Haven Street, Las Vegas, NV 89123
MLS# 2709621Listed by: LAS VEGAS SOTHEBY'S INT'L - Open Fri, 4 to 7pmNew
 $1,100,000Active3 beds 2 baths2,115 sq. ft.
$1,100,000Active3 beds 2 baths2,115 sq. ft.2733 Billy Casper Drive, Las Vegas, NV 89134
MLS# 2709953Listed by: KING REALTY GROUP - New
 $325,000Active3 beds 2 baths1,288 sq. ft.
$325,000Active3 beds 2 baths1,288 sq. ft.1212 Balzar Avenue, Las Vegas, NV 89106
MLS# 2710293Listed by: BHHS NEVADA PROPERTIES - New
 $437,000Active3 beds 2 baths1,799 sq. ft.
$437,000Active3 beds 2 baths1,799 sq. ft.7026 Westpark Court, Las Vegas, NV 89147
MLS# 2710304Listed by: KELLER WILLIAMS VIP - New
 $534,900Active4 beds 3 baths2,290 sq. ft.
$534,900Active4 beds 3 baths2,290 sq. ft.9874 Smokey Moon Street, Las Vegas, NV 89141
MLS# 2706872Listed by: THE BROKERAGE A RE FIRM - New
 $345,000Active4 beds 2 baths1,260 sq. ft.
$345,000Active4 beds 2 baths1,260 sq. ft.4091 Paramount Street, Las Vegas, NV 89115
MLS# 2707779Listed by: COMMERCIAL WEST BROKERS - New
 $390,000Active3 beds 3 baths1,388 sq. ft.
$390,000Active3 beds 3 baths1,388 sq. ft.9489 Peaceful River Avenue, Las Vegas, NV 89178
MLS# 2709168Listed by: BARRETT & CO, INC - New
 $399,900Active3 beds 3 baths2,173 sq. ft.
$399,900Active3 beds 3 baths2,173 sq. ft.6365 Jacobville Court, Las Vegas, NV 89122
MLS# 2709564Listed by: PLATINUM REAL ESTATE PROF
