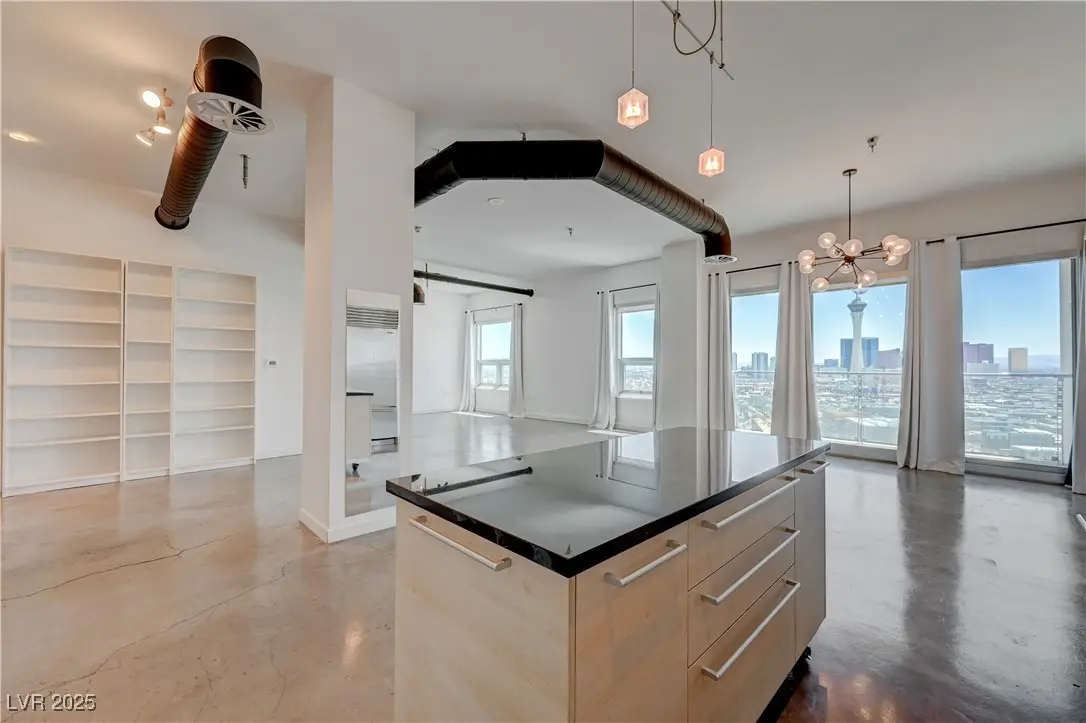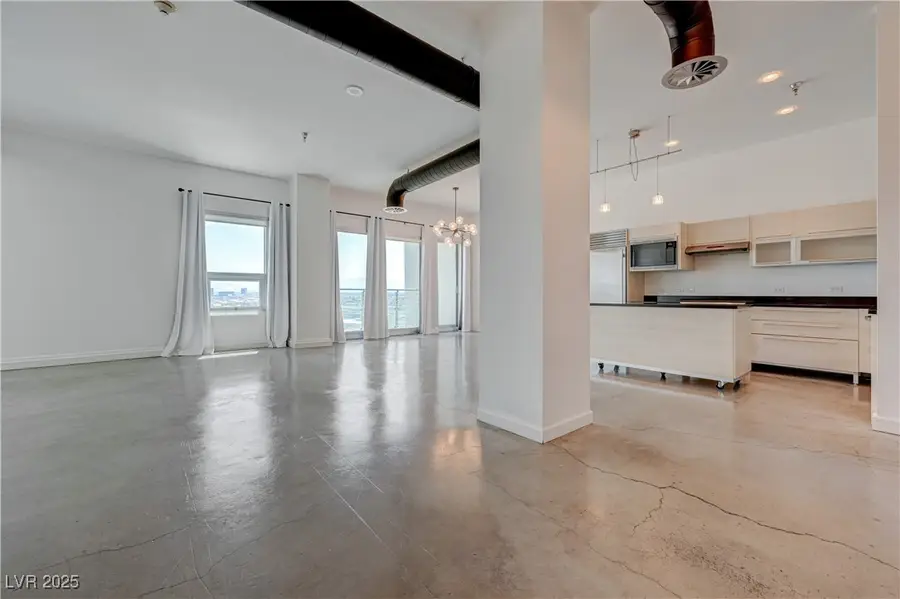200 Hoover Avenue #1905, Las Vegas, NV 89101
Local realty services provided by:Better Homes and Gardens Real Estate Universal



Listed by:kirsten ames702-560-5904
Office:key realty southwest llc.
MLS#:2706010
Source:GLVAR
Price summary
- Price:$499,000
- Price per sq. ft.:$353.15
- Monthly HOA dues:$840
About this home
Enjoy incredible Strip and skyline views from this meticulously maintained 19th-floor high-rise unit with a private
balcony. Features include premium treated floors, modern paint finishes, stainless steel appliances, and a center
island in the gourmet kitchen. Spa-inspired bathrooms offer a soaking tub and designer touches. Enjoy a brand-new
full-size washer and dryer, plush blackout drapes, and floor-to-ceiling windows with stunning city and mountain
views. Includes personal storage and a dedicated parking spot in a secure garage. Community amenities include
24-hour security, concierge, a rooftop fitness center with 270° panoramic views, a rooftop pool and spa, and a 360°
running track with full city visibility. Located just minutes from Fremont Street, the Arts District, and world-class
restaurants, entertainment, and shopping. One of the most desirable high-rise communities in Las Vegas!
Contact an agent
Home facts
- Year built:2006
- Listing Id #:2706010
- Added:14 day(s) ago
- Updated:August 13, 2025 at 12:40 AM
Rooms and interior
- Bedrooms:2
- Total bathrooms:2
- Full bathrooms:2
- Living area:1,413 sq. ft.
Heating and cooling
- Cooling:Electric
- Heating:Central, Gas
Structure and exterior
- Year built:2006
- Building area:1,413 sq. ft.
Schools
- High school:Rancho
- Middle school:Martin Roy
- Elementary school:Hollingswoth, Howard,Hollingswoth, Howard
Finances and disclosures
- Price:$499,000
- Price per sq. ft.:$353.15
- Tax amount:$3,028
New listings near 200 Hoover Avenue #1905
- New
 $360,000Active3 beds 3 baths1,504 sq. ft.
$360,000Active3 beds 3 baths1,504 sq. ft.9639 Idle Spurs Drive, Las Vegas, NV 89123
MLS# 2709301Listed by: LIFE REALTY DISTRICT - New
 $178,900Active2 beds 1 baths902 sq. ft.
$178,900Active2 beds 1 baths902 sq. ft.4348 Tara Avenue #2, Las Vegas, NV 89102
MLS# 2709330Listed by: ALL VEGAS PROPERTIES - New
 $2,300,000Active4 beds 5 baths3,245 sq. ft.
$2,300,000Active4 beds 5 baths3,245 sq. ft.8772 Haven Street, Las Vegas, NV 89123
MLS# 2709621Listed by: LAS VEGAS SOTHEBY'S INT'L - Open Fri, 4 to 7pmNew
 $1,100,000Active3 beds 2 baths2,115 sq. ft.
$1,100,000Active3 beds 2 baths2,115 sq. ft.2733 Billy Casper Drive, Las Vegas, NV 89134
MLS# 2709953Listed by: KING REALTY GROUP - New
 $325,000Active3 beds 2 baths1,288 sq. ft.
$325,000Active3 beds 2 baths1,288 sq. ft.1212 Balzar Avenue, Las Vegas, NV 89106
MLS# 2710293Listed by: BHHS NEVADA PROPERTIES - New
 $437,000Active3 beds 2 baths1,799 sq. ft.
$437,000Active3 beds 2 baths1,799 sq. ft.7026 Westpark Court, Las Vegas, NV 89147
MLS# 2710304Listed by: KELLER WILLIAMS VIP - New
 $534,900Active4 beds 3 baths2,290 sq. ft.
$534,900Active4 beds 3 baths2,290 sq. ft.9874 Smokey Moon Street, Las Vegas, NV 89141
MLS# 2706872Listed by: THE BROKERAGE A RE FIRM - New
 $345,000Active4 beds 2 baths1,260 sq. ft.
$345,000Active4 beds 2 baths1,260 sq. ft.4091 Paramount Street, Las Vegas, NV 89115
MLS# 2707779Listed by: COMMERCIAL WEST BROKERS - New
 $390,000Active3 beds 3 baths1,388 sq. ft.
$390,000Active3 beds 3 baths1,388 sq. ft.9489 Peaceful River Avenue, Las Vegas, NV 89178
MLS# 2709168Listed by: BARRETT & CO, INC - New
 $399,900Active3 beds 3 baths2,173 sq. ft.
$399,900Active3 beds 3 baths2,173 sq. ft.6365 Jacobville Court, Las Vegas, NV 89122
MLS# 2709564Listed by: PLATINUM REAL ESTATE PROF
