2001 Silver Avenue, Las Vegas, NV 89102
Local realty services provided by:Better Homes and Gardens Real Estate Universal
Listed by: brad k. saunders702-364-5622
Office: saunders realty
MLS#:2713234
Source:GLVAR
Price summary
- Price:$1,550,000
- Price per sq. ft.:$399.59
About this home
Welcome to the Timeless Elegance of Scotch Eighties – Iconic Las Vegas Charm! Nestled in the heart of the city, on nearly an acre of lush, manicured grounds, this stylish single-story +/-3,879 sf home offers 4 beds + 3.5 baths of refined, elegant living space. Rich hardwood floors, a gourmet kitchen, expansive living areas flow seamlessly to the patio, yard, sparkling pool, spa and a 3-hole putting green - perfect for both relaxing and entertaining. Fully fenced property features an automatic gate with ample parking for cars, trucks, boats & RVs. Take in stunning views of the Vegas Strip & surrounding valley from your private oasis. The spacious primary suite includes a custom closet, spa-style bath & French doors opening to the serene backyard. Minutes from Downtown, the LV Medical District and world-class dining & entertainment. Don’t miss this rare opportunity to own a piece of Vegas history! Luxury, Location & Lifestyle. Seller Financing Available. All Reasonable Offers Considered.
Contact an agent
Home facts
- Year built:1959
- Listing ID #:2713234
- Added:99 day(s) ago
- Updated:November 22, 2025 at 09:33 PM
Rooms and interior
- Bedrooms:4
- Total bathrooms:4
- Full bathrooms:3
- Half bathrooms:1
- Living area:3,879 sq. ft.
Heating and cooling
- Cooling:Central Air, Electric
- Heating:Central, Gas, Multiple Heating Units
Structure and exterior
- Roof:Pitched, Shingle
- Year built:1959
- Building area:3,879 sq. ft.
- Lot area:0.82 Acres
Schools
- High school:Clark Ed. W.
- Middle school:Hyde Park
- Elementary school:Wasden, Howard,Wasden, Howard
Utilities
- Water:Public
Finances and disclosures
- Price:$1,550,000
- Price per sq. ft.:$399.59
- Tax amount:$2,973
New listings near 2001 Silver Avenue
- New
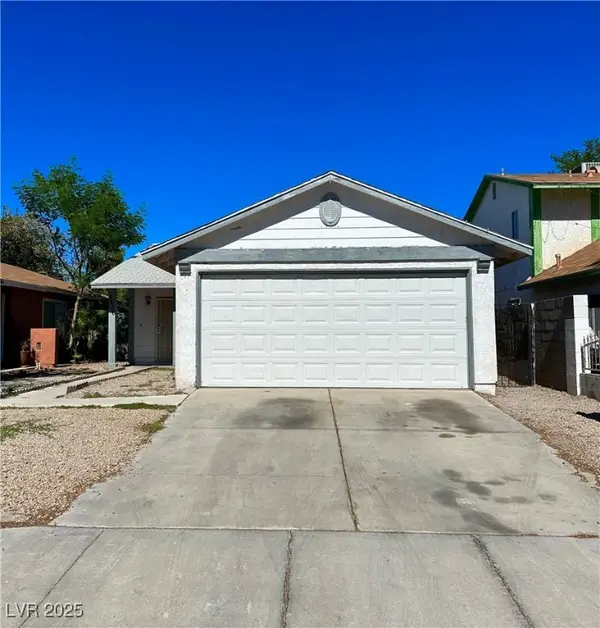 $330,000Active3 beds 2 baths1,130 sq. ft.
$330,000Active3 beds 2 baths1,130 sq. ft.5436 Burkshire Drive, Las Vegas, NV 89142
MLS# 2740233Listed by: BHHS NEVADA PROPERTIES - New
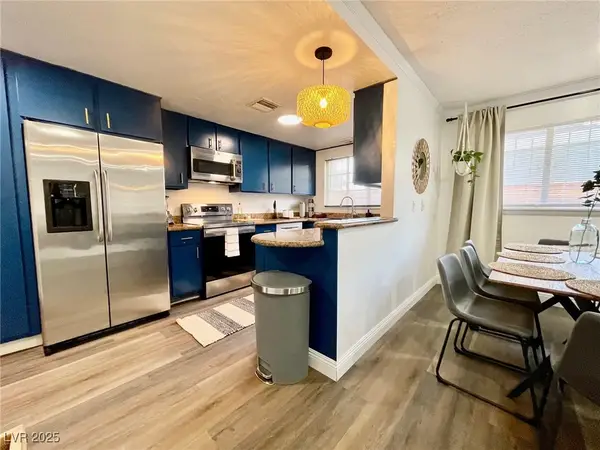 $430,000Active4 beds 3 baths2,029 sq. ft.
$430,000Active4 beds 3 baths2,029 sq. ft.1825 Griffith Avenue, Las Vegas, NV 89104
MLS# 2740544Listed by: EXP REALTY - New
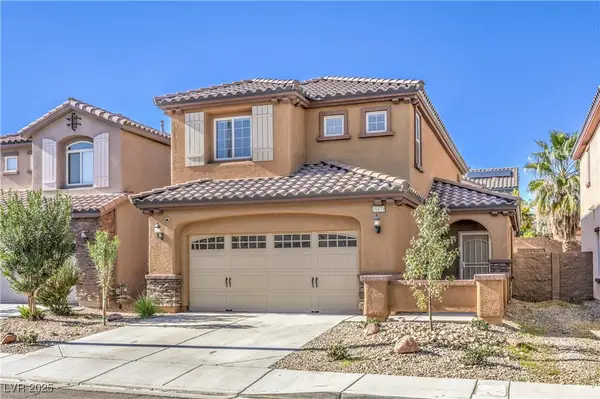 $535,000Active3 beds 3 baths1,787 sq. ft.
$535,000Active3 beds 3 baths1,787 sq. ft.10179 Lucca Bluff Street, Las Vegas, NV 89178
MLS# 2740606Listed by: SIGNATURE REAL ESTATE GROUP - New
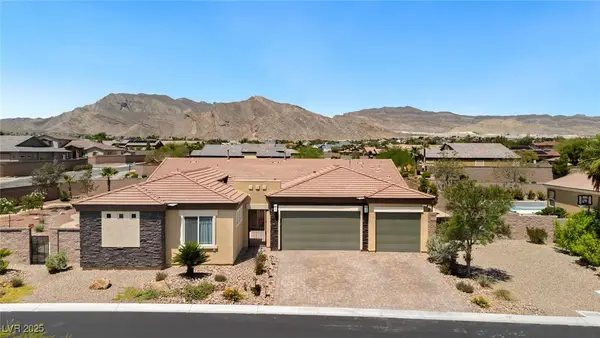 $928,000Active5 beds 4 baths2,791 sq. ft.
$928,000Active5 beds 4 baths2,791 sq. ft.4317 Velvet Ridge Court, Las Vegas, NV 89129
MLS# 2740618Listed by: LPT REALTY, LLC - New
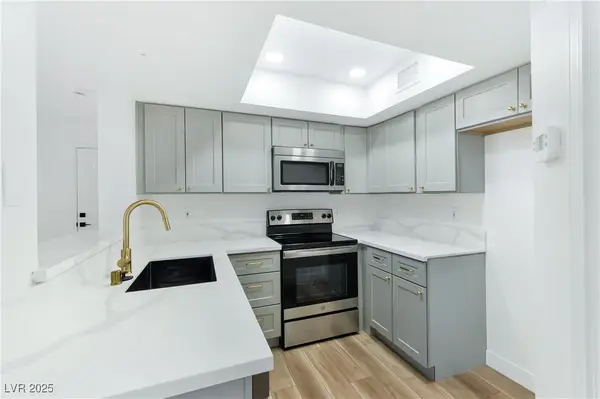 $169,999Active2 beds 2 baths931 sq. ft.
$169,999Active2 beds 2 baths931 sq. ft.6800 E Lake Mead Boulevard #1126, Las Vegas, NV 89156
MLS# 2740619Listed by: PRECISION REALTY - New
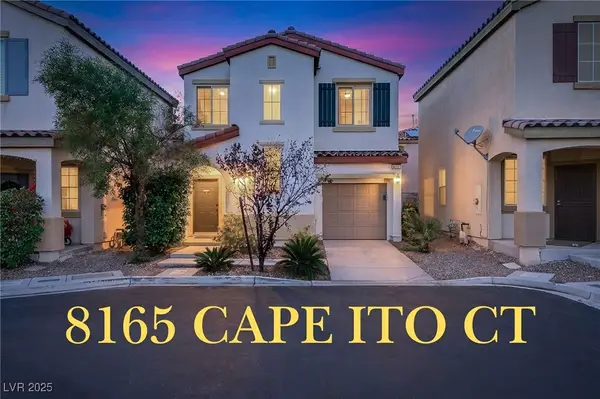 $382,500Active3 beds 3 baths1,318 sq. ft.
$382,500Active3 beds 3 baths1,318 sq. ft.8165 Cape Ito Court, Las Vegas, NV 89113
MLS# 2740628Listed by: REALTY ONE GROUP, INC - New
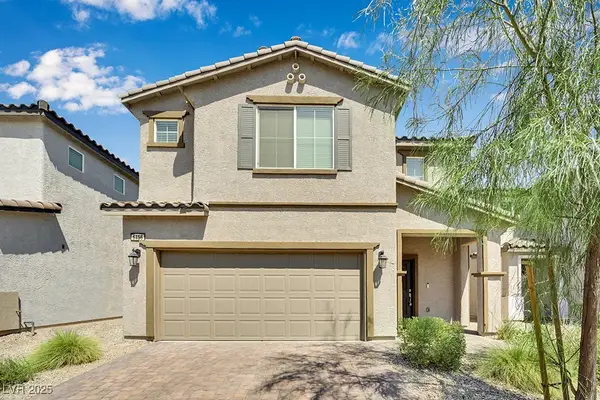 $450,000Active4 beds 3 baths2,533 sq. ft.
$450,000Active4 beds 3 baths2,533 sq. ft.6156 Kinnow Place, Las Vegas, NV 89122
MLS# 2740638Listed by: JMG REAL ESTATE - New
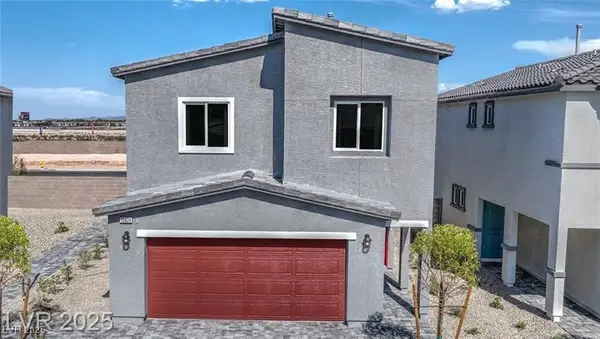 $489,990Active4 beds 3 baths1,795 sq. ft.
$489,990Active4 beds 3 baths1,795 sq. ft.10420 Ricordi Street #168, Las Vegas, NV 89141
MLS# 2740652Listed by: D R HORTON INC - New
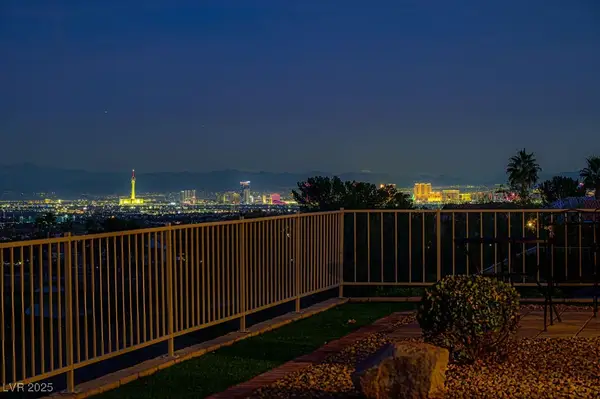 $1,099,999Active3 beds 3 baths2,819 sq. ft.
$1,099,999Active3 beds 3 baths2,819 sq. ft.10712 Button Willow Drive, Las Vegas, NV 89134
MLS# 2738385Listed by: HOME REALTY CENTER - New
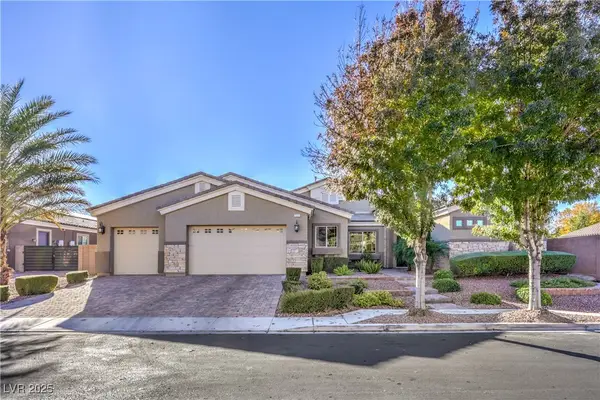 $965,000Active4 beds 3 baths3,043 sq. ft.
$965,000Active4 beds 3 baths3,043 sq. ft.7221 Fruitful Harvest Avenue, Las Vegas, NV 89131
MLS# 2739928Listed by: SPHERE REAL ESTATE
