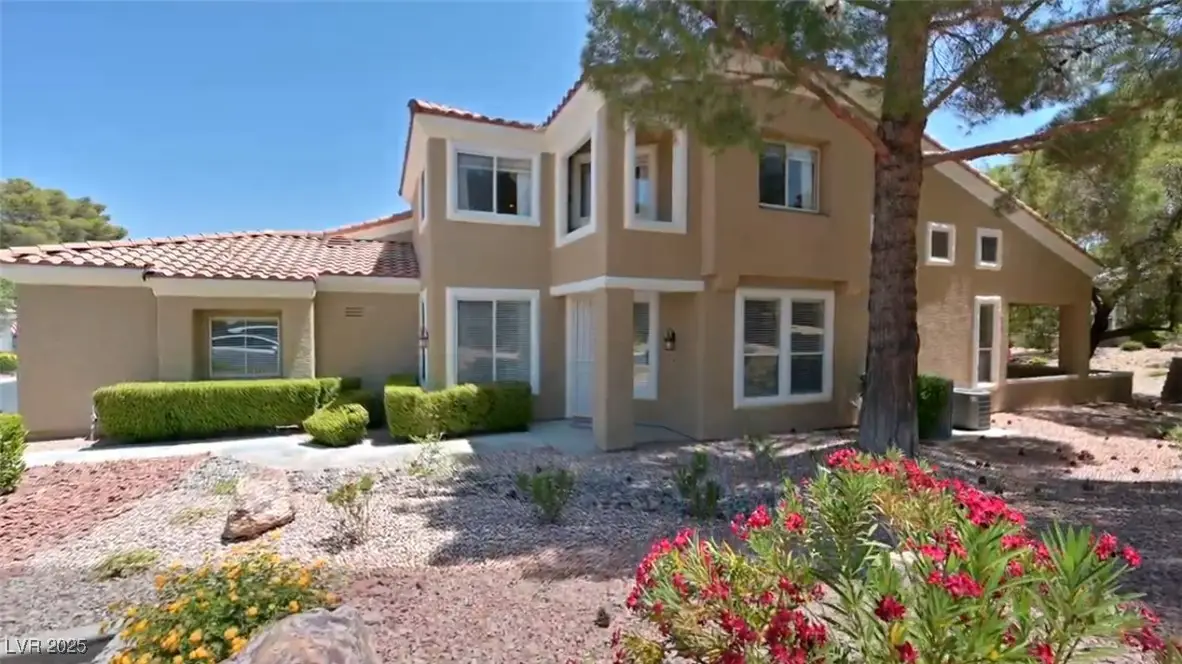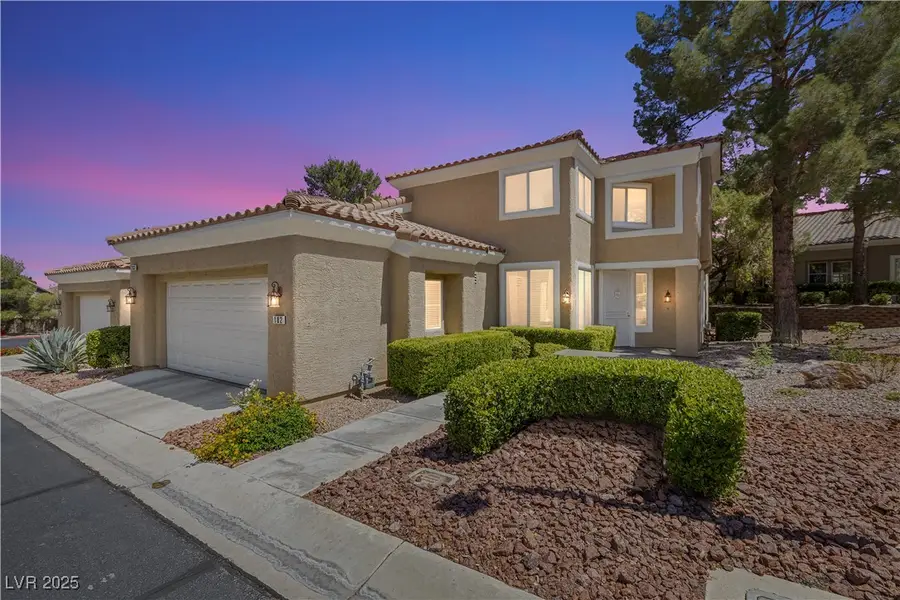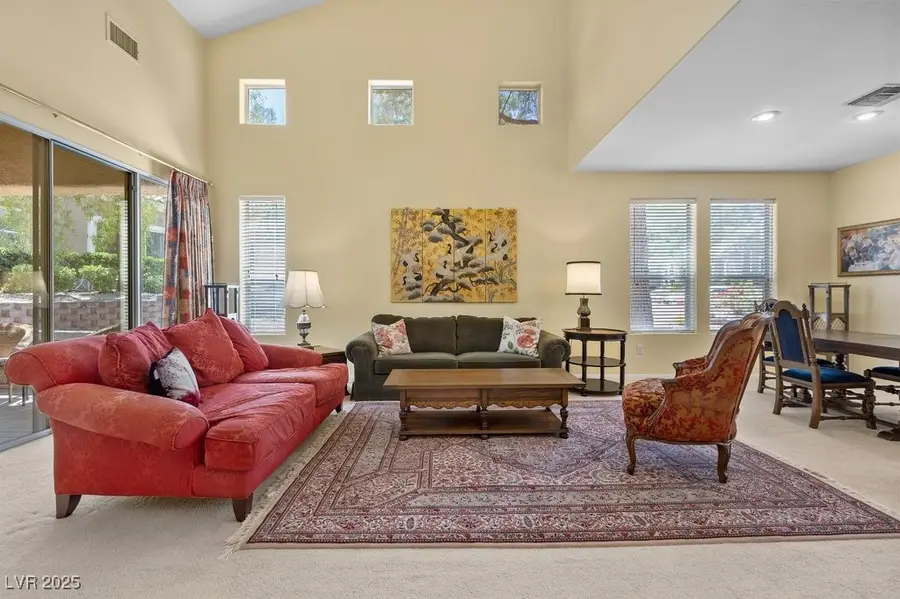2033 Summer Spruce Place #102, Las Vegas, NV 89134
Local realty services provided by:Better Homes and Gardens Real Estate Universal



Listed by:carol u. barber-terkhorn(702) 527-2144
Office:realty one group, inc
MLS#:2688925
Source:GLVAR
Price summary
- Price:$569,900
- Price per sq. ft.:$230.26
- Monthly HOA dues:$65
About this home
Carefree Living in the Heart of Summerlin. Discover relaxed elegance in this spacious end-unit townhome in the highly desirable gated community of Summer Trail. Rare main-level primary suite w private access to a serene terrace backing to open space. Step inside to a dramatic two-story great rm filled w/ natural light, open dining area, gas fireplace. Sliding glass doors lead to expansive covered patio, perfect for outdoor dining or quiet mornings. Versatile main-level den room w/ full bath works beautifully as a home office/media room or guest suite. Chef’s kitchen includes a gas cooktop, built-in oven, microwave, refrigerator, dishwasher, and an abundance of maple cabinetry. Granite countertops, a breakfast bar, & sunny casual dining nook. Primary suite offers 3 closets, a dual-sink vanity, soaking tub, separate shower, & private terrace access. Upstairs, find two spacious, light-filled bedrooms w/ generous closets & shared full bath. Laundry w cabinets, sink, washer & dryer.
Contact an agent
Home facts
- Year built:1996
- Listing Id #:2688925
- Added:70 day(s) ago
- Updated:July 20, 2025 at 03:08 PM
Rooms and interior
- Bedrooms:3
- Total bathrooms:3
- Full bathrooms:3
- Living area:2,475 sq. ft.
Heating and cooling
- Cooling:Central Air, Electric
- Heating:Central, Gas, Multiple Heating Units
Structure and exterior
- Roof:Tile
- Year built:1996
- Building area:2,475 sq. ft.
- Lot area:0.14 Acres
Schools
- High school:Palo Verde
- Middle school:Becker
- Elementary school:Staton, Ethel W.,Staton, Ethel W.
Utilities
- Water:Public
Finances and disclosures
- Price:$569,900
- Price per sq. ft.:$230.26
- Tax amount:$2,608
New listings near 2033 Summer Spruce Place #102
- New
 $499,000Active5 beds 3 baths2,033 sq. ft.
$499,000Active5 beds 3 baths2,033 sq. ft.8128 Russell Creek Court, Las Vegas, NV 89139
MLS# 2709995Listed by: VERTEX REALTY & PROPERTY MANAG - New
 $750,000Active3 beds 3 baths1,997 sq. ft.
$750,000Active3 beds 3 baths1,997 sq. ft.2407 Ridgeline Wash Street, Las Vegas, NV 89138
MLS# 2710069Listed by: HUNTINGTON & ELLIS, A REAL EST - New
 $2,995,000Active4 beds 4 baths3,490 sq. ft.
$2,995,000Active4 beds 4 baths3,490 sq. ft.12544 Claymore Highland Avenue, Las Vegas, NV 89138
MLS# 2710219Listed by: EXP REALTY - New
 $415,000Active3 beds 2 baths1,718 sq. ft.
$415,000Active3 beds 2 baths1,718 sq. ft.6092 Fox Creek Avenue, Las Vegas, NV 89122
MLS# 2710229Listed by: AIM TO PLEASE REALTY - New
 $460,000Active3 beds 3 baths1,653 sq. ft.
$460,000Active3 beds 3 baths1,653 sq. ft.3593 N Campbell Road, Las Vegas, NV 89129
MLS# 2710244Listed by: HUNTINGTON & ELLIS, A REAL EST - New
 $650,000Active3 beds 2 baths1,887 sq. ft.
$650,000Active3 beds 2 baths1,887 sq. ft.6513 Echo Crest Avenue, Las Vegas, NV 89130
MLS# 2710264Listed by: SVH REALTY & PROPERTY MGMT - New
 $1,200,000Active4 beds 5 baths5,091 sq. ft.
$1,200,000Active4 beds 5 baths5,091 sq. ft.6080 Crystal Brook Court, Las Vegas, NV 89149
MLS# 2708347Listed by: REAL BROKER LLC - New
 $155,000Active1 beds 1 baths599 sq. ft.
$155,000Active1 beds 1 baths599 sq. ft.445 N Lamb Boulevard #C, Las Vegas, NV 89110
MLS# 2708895Listed by: EVOLVE REALTY - New
 $460,000Active4 beds 3 baths2,036 sq. ft.
$460,000Active4 beds 3 baths2,036 sq. ft.1058 Silver Stone Way, Las Vegas, NV 89123
MLS# 2708907Listed by: REALTY ONE GROUP, INC - New
 $258,000Active2 beds 2 baths1,371 sq. ft.
$258,000Active2 beds 2 baths1,371 sq. ft.725 N Royal Crest Circle #223, Las Vegas, NV 89169
MLS# 2709498Listed by: LPT REALTY LLC
