2053 Gravel Hill Street #203, Las Vegas, NV 89117
Local realty services provided by:Better Homes and Gardens Real Estate Universal
Listed by:anny st clair(702) 324-8487
Office:realty one group, inc
MLS#:2718106
Source:GLVAR
Price summary
- Price:$349,000
- Price per sq. ft.:$264.59
- Monthly HOA dues:$115
About this home
Beautifully remodeled Peccole Ranch top floor 2-bed, 2-bath, attached 2 car garage, gated community. Spacious unit, open floor plan, vaulted ceilings, 2 balconies, walk-in closet and dual vanity in primary suite, separated from 2nd bedroom/bath for privacy. Kitchen features Quartz countertops, new stainless steal appliances, a gas range, counter-depth French door refrigerator. Sophisticated hues of blue and timeless black & white tile in the unique 3 sided gas fireplace. Enjoy elegant engineered wood flooring throughout, newer AC unit (2022), whole-house water & reverse osmosis system (2024), Smart Features: thermostat and My-Q garage. Desirable location is minutes from grocery stores, restaurants, shops, Downtown Summerlin, Red Rock, and freeway access. Community amenities include: pool, jacuzzi, fitness room, basketball and volleyball courts.
Contact an agent
Home facts
- Year built:1999
- Listing ID #:2718106
- Added:49 day(s) ago
- Updated:November 01, 2025 at 03:41 AM
Rooms and interior
- Bedrooms:2
- Total bathrooms:2
- Full bathrooms:2
- Living area:1,319 sq. ft.
Heating and cooling
- Cooling:Central Air, Electric
- Heating:Central, Gas
Structure and exterior
- Roof:Tile
- Year built:1999
- Building area:1,319 sq. ft.
- Lot area:0.22 Acres
Schools
- High school:Bonanza
- Middle school:Johnson Walter
- Elementary school:Ober, D'Vorre & Hal,Ober, D'Vorre & Hal
Utilities
- Water:Public
Finances and disclosures
- Price:$349,000
- Price per sq. ft.:$264.59
- Tax amount:$1,323
New listings near 2053 Gravel Hill Street #203
- New
 $375,000Active4 beds 3 baths1,660 sq. ft.
$375,000Active4 beds 3 baths1,660 sq. ft.5809 Halifax Avenue, Las Vegas, NV 89107
MLS# 2731528Listed by: KELLER WILLIAMS REALTY LAS VEG - New
 $385,000Active3 beds 3 baths1,548 sq. ft.
$385,000Active3 beds 3 baths1,548 sq. ft.10368 Sloping Hill Avenue, Las Vegas, NV 89129
MLS# 2731903Listed by: RE/MAX CENTRAL - New
 $410,000Active3 beds 2 baths1,244 sq. ft.
$410,000Active3 beds 2 baths1,244 sq. ft.5004 Camino Del Rancho, Las Vegas, NV 89130
MLS# 2731966Listed by: VEGAS REALTY EXPERTS - New
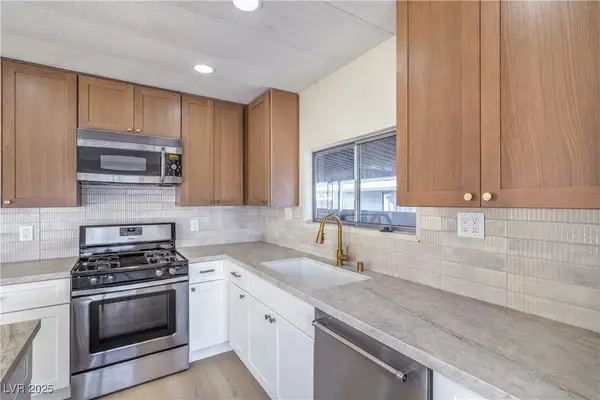 $274,995Active3 beds 2 baths1,344 sq. ft.
$274,995Active3 beds 2 baths1,344 sq. ft.3438 Isle Royale Drive, Las Vegas, NV 89122
MLS# 2727851Listed by: INFINITY BROKERAGE - New
 $1,055,000Active3 beds 2 baths2,000 sq. ft.
$1,055,000Active3 beds 2 baths2,000 sq. ft.1613 Hidden Spring Drive, Las Vegas, NV 89117
MLS# 2731020Listed by: SIMPLY VEGAS - New
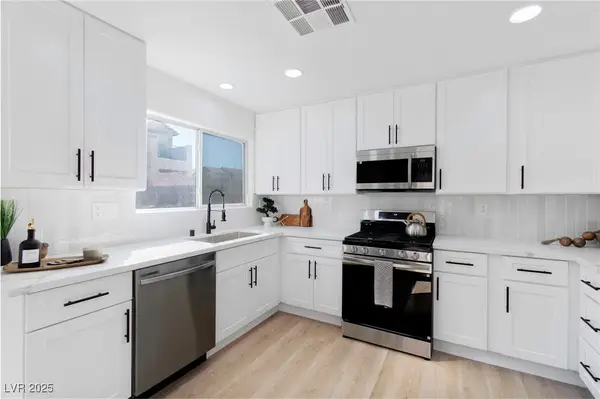 $449,000Active3 beds 2 baths1,383 sq. ft.
$449,000Active3 beds 2 baths1,383 sq. ft.69 Desert Palm Drive, Las Vegas, NV 89183
MLS# 2731551Listed by: REAL BROKER LLC - New
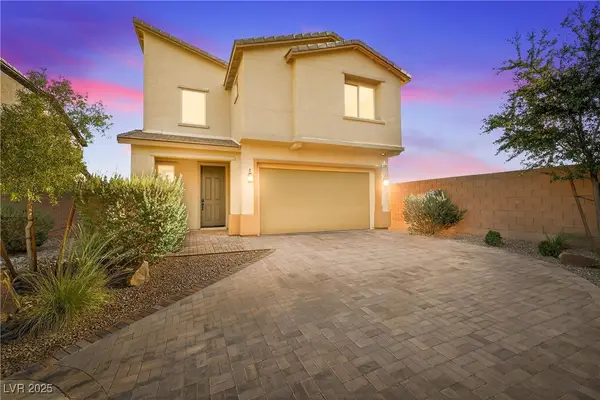 $539,999Active3 beds 3 baths2,071 sq. ft.
$539,999Active3 beds 3 baths2,071 sq. ft.5996 Wellington Peak Road, Las Vegas, NV 89148
MLS# 2731621Listed by: REALTY ONE GROUP, INC - New
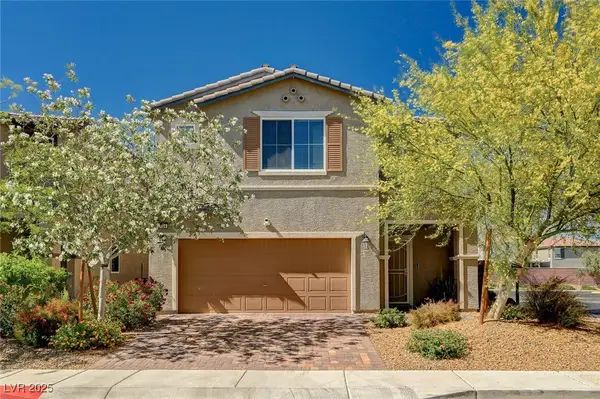 $557,500Active4 beds 3 baths2,525 sq. ft.
$557,500Active4 beds 3 baths2,525 sq. ft.8164 Golden Cholla Avenue, Las Vegas, NV 89179
MLS# 2731672Listed by: KELLER WILLIAMS MARKETPLACE - New
 $298,720Active3 beds 2 baths2,040 sq. ft.
$298,720Active3 beds 2 baths2,040 sq. ft.3310 Heritage Place, Las Vegas, NV 89121
MLS# 2731961Listed by: KEY REALTY - New
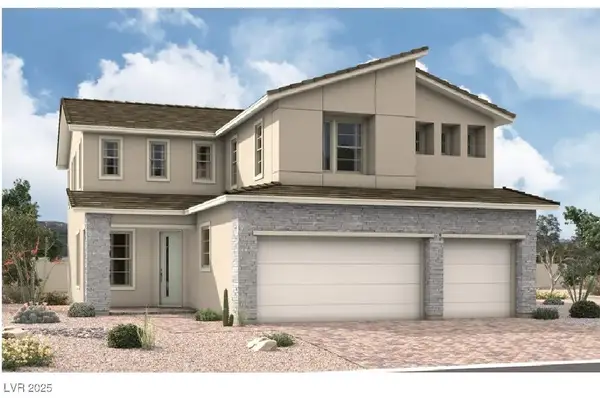 $699,998Active5 beds 3 baths2,940 sq. ft.
$699,998Active5 beds 3 baths2,940 sq. ft.10525 Celestial Pole Avenue, Las Vegas, NV 89128
MLS# 2730399Listed by: REAL ESTATE CONSULTANTS OF NV
