2105 Lookout Point Circle, Las Vegas, NV 89117
Local realty services provided by:Better Homes and Gardens Real Estate Universal
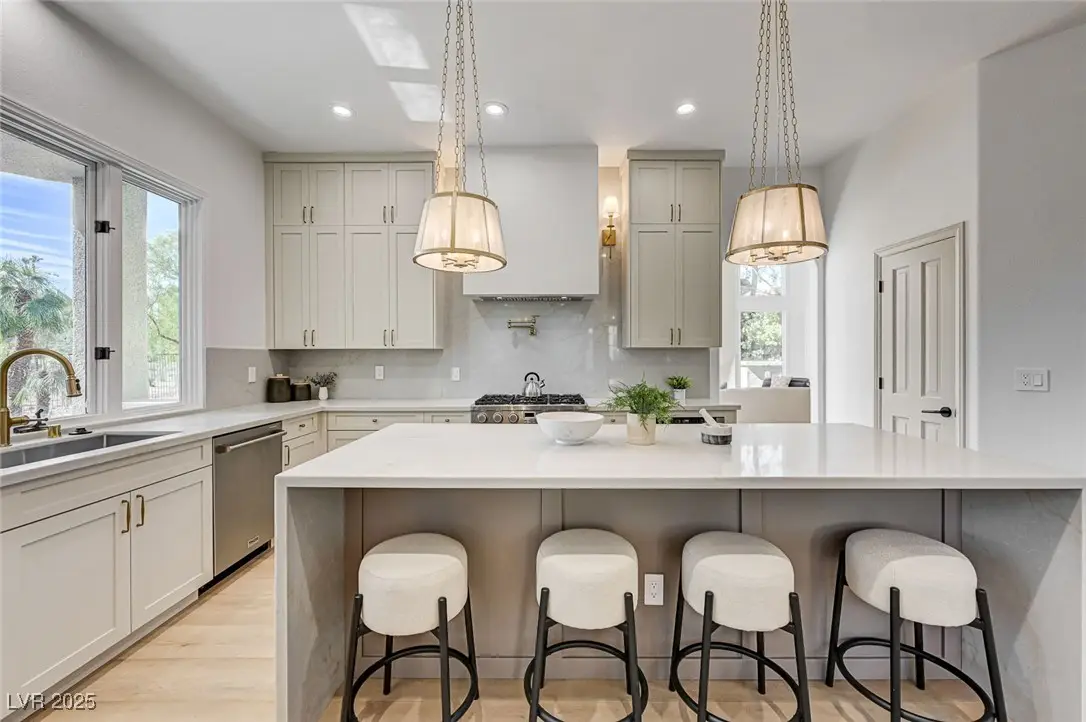
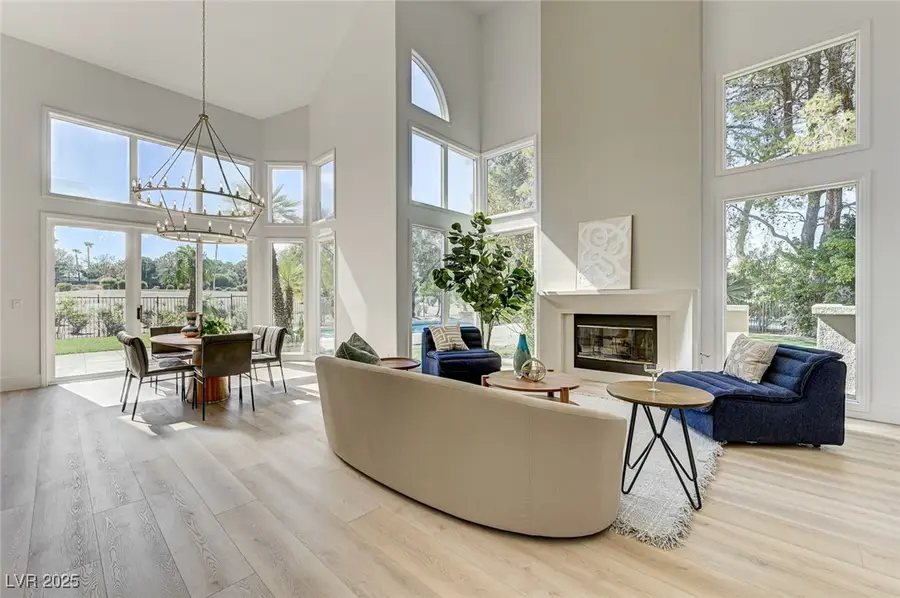
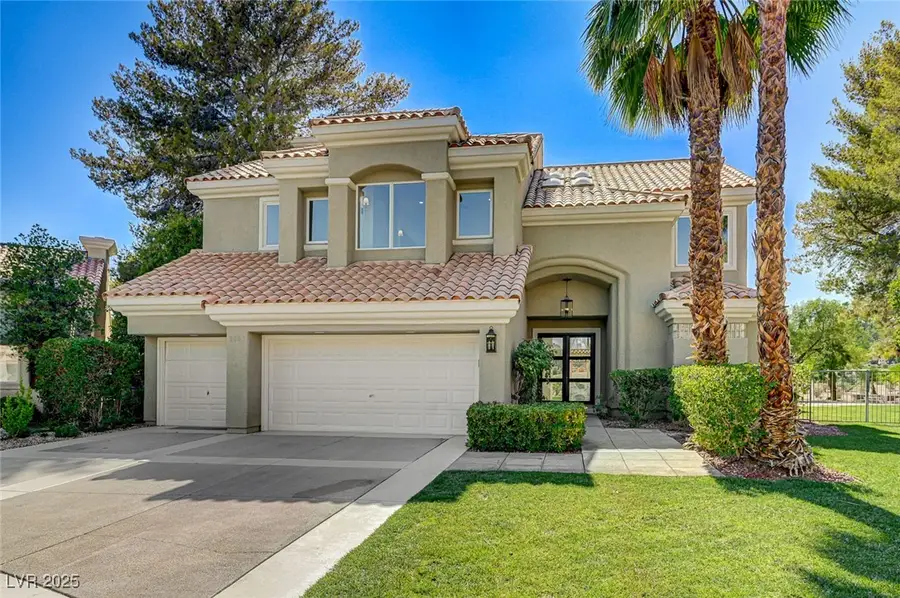
Listed by:wendy a. cherrington702-617-0000
Office:orange realty group llc.
MLS#:2707056
Source:GLVAR
Price summary
- Price:$1,875,000
- Price per sq. ft.:$511.88
- Monthly HOA dues:$369
About this home
Stunning 4 Bedroom 5 bath home located behind the guard gates of Canyon gate adjacent to summerlin on a quiet cul-de-sac. This beautifully renovated home sits on a prime oversized lot with direct golf course frontage. Featuring high dramatic ceilings and a bright open floorplan, this home offers both style and comfort. Downstairs includes a separate bedroom and full bath—perfect for guests, multi-gen living, or an office. Upstairs, the spacious loft leads to a luxurious primary retreat with a private balcony overlooking the course with lake views. Enjoy resort-style living with a sparkling pool, outdoor BBQ area, lush landscaping, and a huge side yard and backyard ideal for entertaining or relaxing. A rare opportunity in one of the most sought-after communities.
Contact an agent
Home facts
- Year built:1988
- Listing Id #:2707056
- Added:5 day(s) ago
- Updated:August 13, 2025 at 03:01 AM
Rooms and interior
- Bedrooms:4
- Total bathrooms:5
- Full bathrooms:3
- Half bathrooms:1
- Living area:3,663 sq. ft.
Heating and cooling
- Cooling:Central Air, Electric
- Heating:Central, Gas, Multiple Heating Units
Structure and exterior
- Roof:Tile
- Year built:1988
- Building area:3,663 sq. ft.
- Lot area:0.27 Acres
Schools
- High school:Bonanza
- Middle school:Johnson Walter
- Elementary school:Ober, D'Vorre & Hal,Ober, D'Vorre & Hal
Utilities
- Water:Public
Finances and disclosures
- Price:$1,875,000
- Price per sq. ft.:$511.88
- Tax amount:$7,352
New listings near 2105 Lookout Point Circle
- New
 $1,200,000Active4 beds 5 baths5,091 sq. ft.
$1,200,000Active4 beds 5 baths5,091 sq. ft.6080 Crystal Brook Court, Las Vegas, NV 89149
MLS# 2708347Listed by: REAL BROKER LLC - New
 $155,000Active1 beds 1 baths599 sq. ft.
$155,000Active1 beds 1 baths599 sq. ft.445 N Lamb Boulevard #C, Las Vegas, NV 89110
MLS# 2708895Listed by: EVOLVE REALTY - New
 $460,000Active4 beds 3 baths2,036 sq. ft.
$460,000Active4 beds 3 baths2,036 sq. ft.1058 Silver Stone Way, Las Vegas, NV 89123
MLS# 2708907Listed by: REALTY ONE GROUP, INC - New
 $258,000Active2 beds 2 baths1,371 sq. ft.
$258,000Active2 beds 2 baths1,371 sq. ft.725 N Royal Crest Circle #223, Las Vegas, NV 89169
MLS# 2709498Listed by: LPT REALTY LLC - New
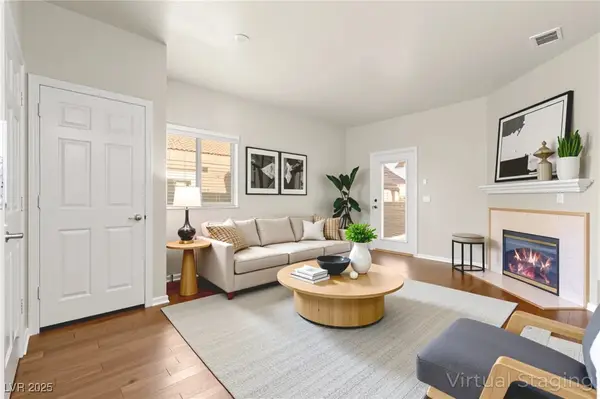 $245,700Active1 beds 1 baths744 sq. ft.
$245,700Active1 beds 1 baths744 sq. ft.5250 S Rainbow Boulevard #2080, Las Vegas, NV 89118
MLS# 2709805Listed by: HUNTINGTON & ELLIS, A REAL EST - New
 $149,000Active1 beds 1 baths814 sq. ft.
$149,000Active1 beds 1 baths814 sq. ft.3982 Voxna Street, Las Vegas, NV 89119
MLS# 2710165Listed by: HUNTINGTON & ELLIS, A REAL EST - New
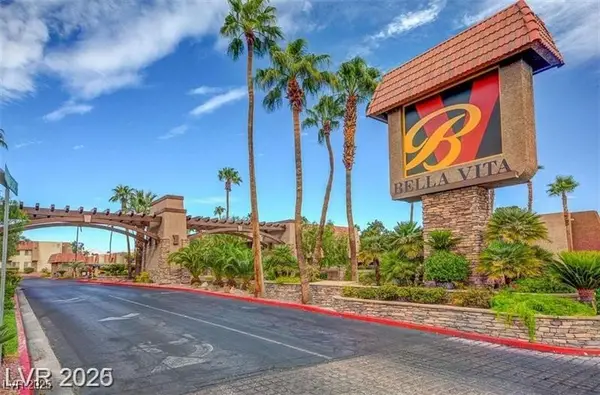 $198,000Active2 beds 2 baths978 sq. ft.
$198,000Active2 beds 2 baths978 sq. ft.5080 Indian River Drive #400, Las Vegas, NV 89103
MLS# 2710201Listed by: REAL ESTATE PLANET LLC - New
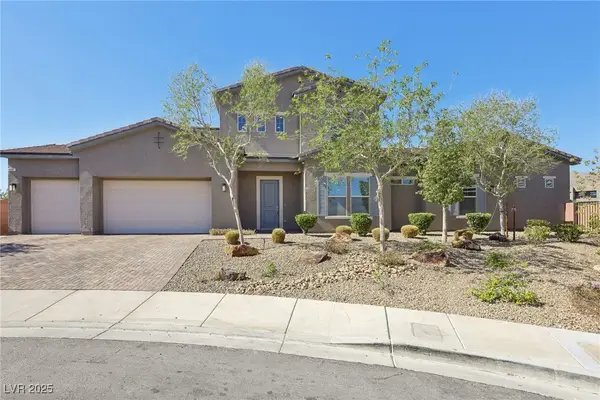 $800,000Active4 beds 3 baths3,219 sq. ft.
$800,000Active4 beds 3 baths3,219 sq. ft.4001 Turquoise Falls Street, Las Vegas, NV 89129
MLS# 2710232Listed by: WINDERMERE EXCELLENCE - New
 $410,000Active4 beds 3 baths1,533 sq. ft.
$410,000Active4 beds 3 baths1,533 sq. ft.6584 Cotsfield Avenue, Las Vegas, NV 89139
MLS# 2707932Listed by: REDFIN - New
 $369,900Active1 beds 2 baths874 sq. ft.
$369,900Active1 beds 2 baths874 sq. ft.135 Harmon Avenue #920, Las Vegas, NV 89109
MLS# 2709866Listed by: THE BROKERAGE A RE FIRM

