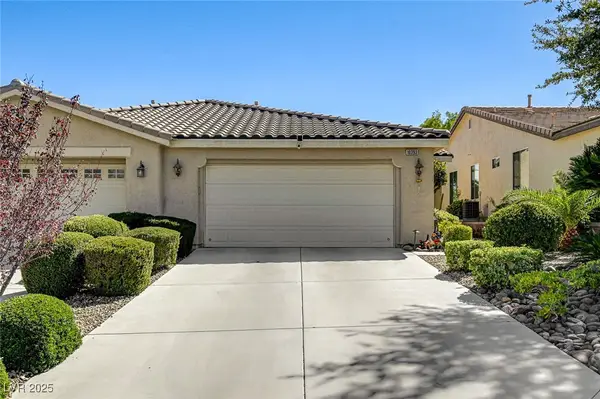2113 Cedar Hills Street, Las Vegas, NV 89128
Local realty services provided by:Better Homes and Gardens Real Estate Universal
Listed by:tyler shelton(702) 904-0799
Office:exp realty
MLS#:2701558
Source:GLVAR
Price summary
- Price:$639,900
- Price per sq. ft.:$257.92
- Monthly HOA dues:$30.67
About this home
Priced for a quick sale! Welcome to your desert oasis in the desirable South Shore community! This spacious 4-bed, 3-bath stunner offers a bedroom and 3/4 bath downstairs, perfect for guests or multigenerational living. Enjoy soaring vaulted ceilings, wood laminate floors, shutters throughout and a cozy fireplace in the family room. The kitchen boasts solid surface countertops, stainless appliances, updated cabinets, double ovens and a cooktop. Step outside to your resort-style backyard featuring a newly replastered pool, above-ground spa, built-in BBQ, enormous covered patio, covered palapa and mature landscaping on an oversized corner lot. Desirable features include a 3-car garage, large shed, solar screens, ceiling fans and a recently replaced HVAC system. The primary suite offers double sinks, a separate tub and shower and ample space to unwind. Formal living and dining rooms plus all appliances included make this home completely turnkey! Up to $10k paint and carpet credit as well!
Contact an agent
Home facts
- Year built:1993
- Listing ID #:2701558
- Added:71 day(s) ago
- Updated:September 29, 2025 at 09:48 PM
Rooms and interior
- Bedrooms:4
- Total bathrooms:3
- Full bathrooms:2
- Living area:2,481 sq. ft.
Heating and cooling
- Cooling:Central Air, Electric
- Heating:Central, Gas, Multiple Heating Units
Structure and exterior
- Roof:Pitched, Tile
- Year built:1993
- Building area:2,481 sq. ft.
- Lot area:0.19 Acres
Schools
- High school:Cimarron-Memorial
- Middle school:Becker
- Elementary school:Bryan, Richard H.,Bryan, Richard H.
Utilities
- Water:Public
Finances and disclosures
- Price:$639,900
- Price per sq. ft.:$257.92
- Tax amount:$3,193
New listings near 2113 Cedar Hills Street
- New
 $768,000Active4 beds 4 baths2,688 sq. ft.
$768,000Active4 beds 4 baths2,688 sq. ft.3064 Azure Bay Street, Las Vegas, NV 89117
MLS# 2722026Listed by: HUNTINGTON & ELLIS, A REAL EST - New
 $454,940Active3 beds 3 baths1,602 sq. ft.
$454,940Active3 beds 3 baths1,602 sq. ft.9026 Rimerton Street, Las Vegas, NV 89166
MLS# 2722264Listed by: REAL ESTATE CONSULTANTS OF NV - New
 $478,440Active4 beds 3 baths1,708 sq. ft.
$478,440Active4 beds 3 baths1,708 sq. ft.9030 Rimerton Street, Las Vegas, NV 89166
MLS# 2722462Listed by: REAL ESTATE CONSULTANTS OF NV - New
 $4,200,000Active7 beds 8 baths7,774 sq. ft.
$4,200,000Active7 beds 8 baths7,774 sq. ft.1721 S Tioga Way, Las Vegas, NV 89117
MLS# 2722903Listed by: HUNTINGTON & ELLIS, A REAL EST - New
 $640,000Active3 beds 2 baths1,933 sq. ft.
$640,000Active3 beds 2 baths1,933 sq. ft.5321 Jacob Peace Avenue, Las Vegas, NV 89139
MLS# 2722958Listed by: KELLER WILLIAMS VIP - New
 $359,990Active3 beds 2 baths1,343 sq. ft.
$359,990Active3 beds 2 baths1,343 sq. ft.3752 Calle De Rio Avenue, Las Vegas, NV 89115
MLS# 2722991Listed by: THE AGENCY LAS VEGAS - New
 $459,340Active3 beds 3 baths1,602 sq. ft.
$459,340Active3 beds 3 baths1,602 sq. ft.9014 Rimerton Street, Las Vegas, NV 89166
MLS# 2722403Listed by: REAL ESTATE CONSULTANTS OF NV - New
 $491,740Active3 beds 3 baths1,965 sq. ft.
$491,740Active3 beds 3 baths1,965 sq. ft.9018 Rimerton Street, Las Vegas, NV 89166
MLS# 2722472Listed by: REAL ESTATE CONSULTANTS OF NV - New
 $725,000Active5 beds 4 baths4,027 sq. ft.
$725,000Active5 beds 4 baths4,027 sq. ft.9820 Wild Coyote Court, Las Vegas, NV 89141
MLS# 2722859Listed by: BHHS NEVADA PROPERTIES - New
 $445,000Active2 beds 2 baths1,168 sq. ft.
$445,000Active2 beds 2 baths1,168 sq. ft.10393 Abisso Drive, Las Vegas, NV 89135
MLS# 2723002Listed by: SUMMIT PROPERTIES
