2113 Waterbury Lane, Las Vegas, NV 89134
Local realty services provided by:Better Homes and Gardens Real Estate Universal

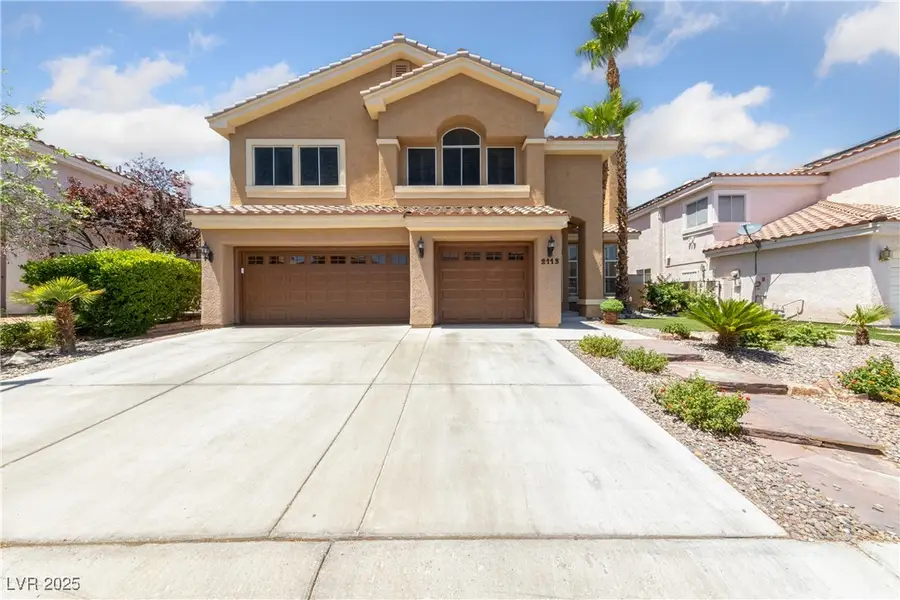
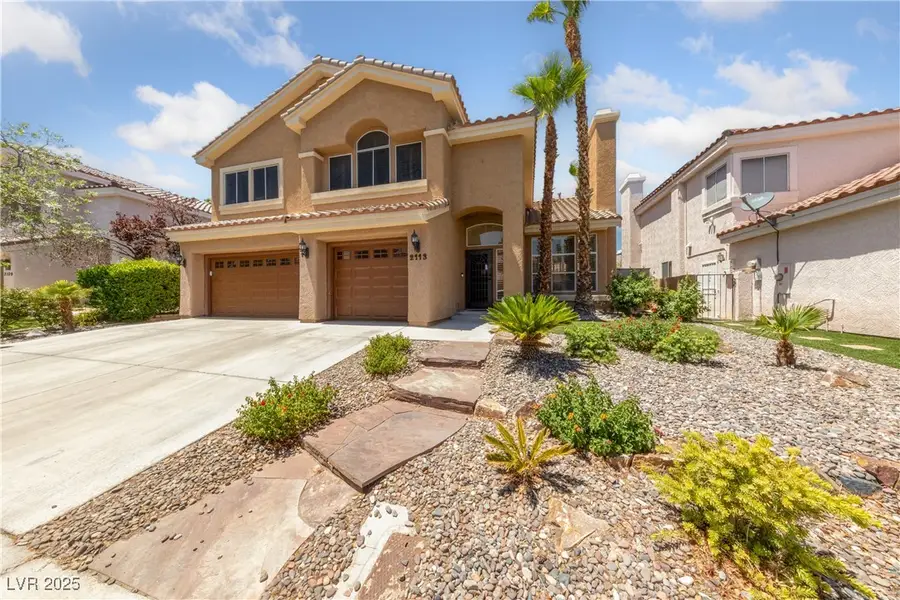
Listed by:marisa bilkiss
Office:real broker llc.
MLS#:2706730
Source:GLVAR
Price summary
- Price:$850,000
- Price per sq. ft.:$280.81
- Monthly HOA dues:$63
About this home
This immaculate 3,027 sq ft Christopher home just got a full interior refresh and is ready for your family to make it home! Rich hardwood floors, plantation shutters, and a bright, open-concept layout. Updated kitchen with dual ovens, quartz counters, RO system, and new cabinetry. Expansive living spaces with 2 fireplaces, built-in bar, surround sound, and sliders that spill into a backyard private resort. Saltwater pool/spa, waterfall, lush landscaping, fire pit, built-in BBQ, and Bose speakers. Primary suite with dual walk-in closets, a pass-through fireplace, and a spa-inspired bath with a rainfall shower. Three spacious guest rooms include custom closets, shutters, and ceiling fans. Fully loaded with smart home upgrades, EV charger, epoxy garage, and ample storage. Located near top-rated schools, parks, shopping, dining, and quick freeway access. Fridge, Ring doorbell, and Abode alarm system are included—and with Low HOA, it’s the total package. Turn the key, and you're home.
Contact an agent
Home facts
- Year built:1994
- Listing Id #:2706730
- Added:12 day(s) ago
- Updated:August 11, 2025 at 03:12 PM
Rooms and interior
- Bedrooms:4
- Total bathrooms:3
- Full bathrooms:2
- Living area:3,027 sq. ft.
Heating and cooling
- Cooling:Central Air, Electric
- Heating:Central, Gas, Multiple Heating Units
Structure and exterior
- Roof:Tile
- Year built:1994
- Building area:3,027 sq. ft.
- Lot area:0.16 Acres
Schools
- High school:Palo Verde
- Middle school:Becker
- Elementary school:Lummis, William,Lummis, William
Utilities
- Water:Public
Finances and disclosures
- Price:$850,000
- Price per sq. ft.:$280.81
- Tax amount:$4,350
New listings near 2113 Waterbury Lane
- New
 $1,200,000Active4 beds 5 baths5,091 sq. ft.
$1,200,000Active4 beds 5 baths5,091 sq. ft.6080 Crystal Brook Court, Las Vegas, NV 89149
MLS# 2708347Listed by: REAL BROKER LLC - New
 $155,000Active1 beds 1 baths599 sq. ft.
$155,000Active1 beds 1 baths599 sq. ft.445 N Lamb Boulevard #C, Las Vegas, NV 89110
MLS# 2708895Listed by: EVOLVE REALTY - New
 $460,000Active4 beds 3 baths2,036 sq. ft.
$460,000Active4 beds 3 baths2,036 sq. ft.1058 Silver Stone Way, Las Vegas, NV 89123
MLS# 2708907Listed by: REALTY ONE GROUP, INC - New
 $258,000Active2 beds 2 baths1,371 sq. ft.
$258,000Active2 beds 2 baths1,371 sq. ft.725 N Royal Crest Circle #223, Las Vegas, NV 89169
MLS# 2709498Listed by: LPT REALTY LLC - New
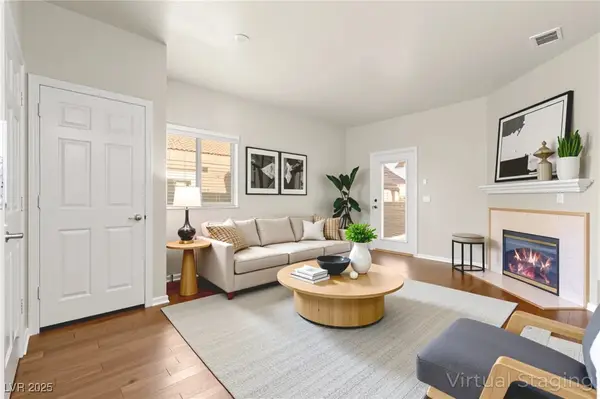 $245,700Active1 beds 1 baths744 sq. ft.
$245,700Active1 beds 1 baths744 sq. ft.5250 S Rainbow Boulevard #2080, Las Vegas, NV 89118
MLS# 2709805Listed by: HUNTINGTON & ELLIS, A REAL EST - New
 $149,000Active1 beds 1 baths814 sq. ft.
$149,000Active1 beds 1 baths814 sq. ft.3982 Voxna Street, Las Vegas, NV 89119
MLS# 2710165Listed by: HUNTINGTON & ELLIS, A REAL EST - New
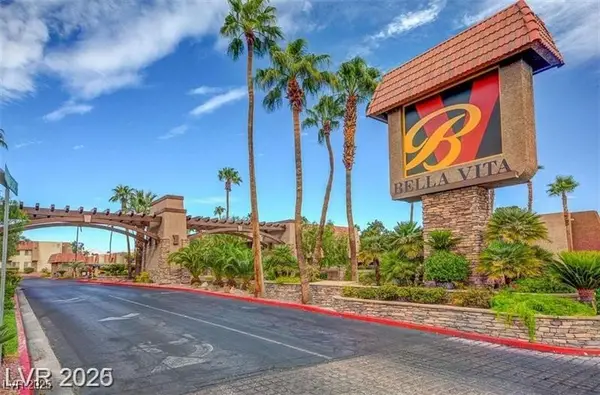 $198,000Active2 beds 2 baths978 sq. ft.
$198,000Active2 beds 2 baths978 sq. ft.5080 Indian River Drive #400, Las Vegas, NV 89103
MLS# 2710201Listed by: REAL ESTATE PLANET LLC - New
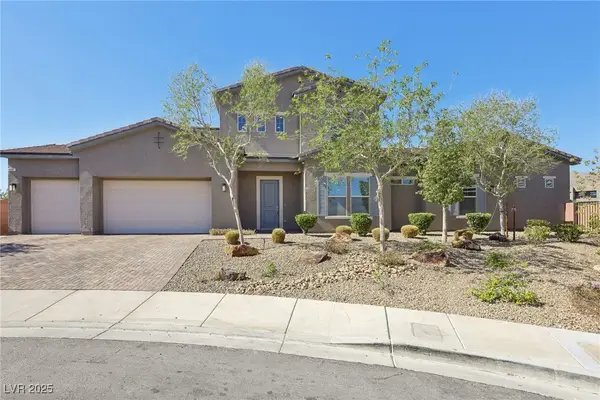 $800,000Active4 beds 3 baths3,219 sq. ft.
$800,000Active4 beds 3 baths3,219 sq. ft.4001 Turquoise Falls Street, Las Vegas, NV 89129
MLS# 2710232Listed by: WINDERMERE EXCELLENCE - New
 $410,000Active4 beds 3 baths1,533 sq. ft.
$410,000Active4 beds 3 baths1,533 sq. ft.6584 Cotsfield Avenue, Las Vegas, NV 89139
MLS# 2707932Listed by: REDFIN - New
 $369,900Active1 beds 2 baths874 sq. ft.
$369,900Active1 beds 2 baths874 sq. ft.135 Harmon Avenue #920, Las Vegas, NV 89109
MLS# 2709866Listed by: THE BROKERAGE A RE FIRM

