2116 Bavington Drive #C, Las Vegas, NV 89108
Local realty services provided by:Better Homes and Gardens Real Estate Universal
2116 Bavington Drive #C,Las Vegas, NV 89108
$229,500
- 2 Beds
- 2 Baths
- 900 sq. ft.
- Townhouse
- Active
Listed by: edward holmes
Office: view point realty
MLS#:2729411
Source:GLVAR
Price summary
- Price:$229,500
- Price per sq. ft.:$255
- Monthly HOA dues:$217
About this home
Welcome to this delightful 2-bedroom, 2-bath residence built in 1990, offering approximately 900 sq ft of comfortable living space. This home features a detached carport, including primary bedroom on the main level.
Enjoy a host of community amenities such as a pool, spa, tennis and guest parking. The property is nestled in a well-maintained neighborhood with CC&RS and offers convenient access to parks, pet areas, and recreational facilities and shopping.
Energy-efficient appliances: refrigerator, dishwasher, washer, dryer, and disposal
Ceiling fans, blinds, and window coverings throughout. Separate laundry room. Covered patio, Desert landscaping with drip irrigation, Fully fenced front yard.
Whether you're seeking a cozy starter home, investment property or a downsized retreat, this property offers a perfect blend of convenience, charm, and community living. Call today for a private showing. Have a fantastic day.
Contact an agent
Home facts
- Year built:1990
- Listing ID #:2729411
- Added:43 day(s) ago
- Updated:November 15, 2025 at 12:06 PM
Rooms and interior
- Bedrooms:2
- Total bathrooms:2
- Full bathrooms:2
- Living area:900 sq. ft.
Heating and cooling
- Cooling:Central Air, Electric
- Heating:Central, Gas
Structure and exterior
- Roof:Tile
- Year built:1990
- Building area:900 sq. ft.
Schools
- High school:Cimarron-Memorial
- Middle school:Brinley J. Harold
- Elementary school:Fong, Wing & Lilly,Fong, Wing & Lilly
Utilities
- Water:Public
Finances and disclosures
- Price:$229,500
- Price per sq. ft.:$255
- Tax amount:$682
New listings near 2116 Bavington Drive #C
- New
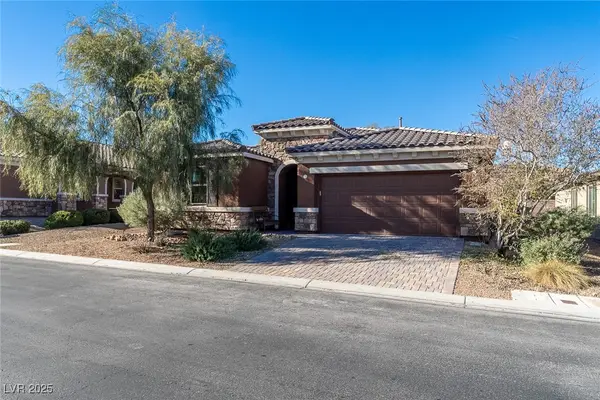 $515,000Active3 beds 2 baths1,802 sq. ft.
$515,000Active3 beds 2 baths1,802 sq. ft.11211 Carlin Farms Street, Las Vegas, NV 89179
MLS# 2738648Listed by: SIMPLY VEGAS - New
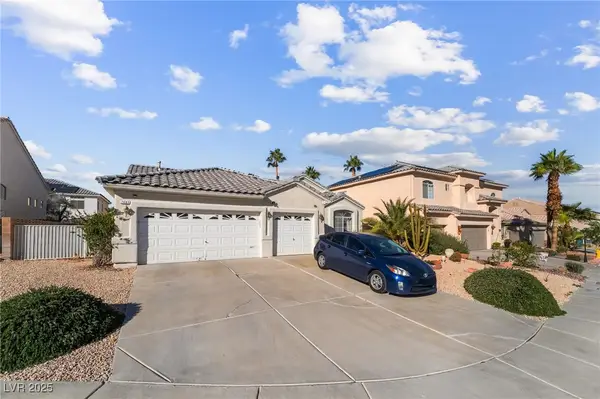 $500,000Active3 beds 2 baths1,903 sq. ft.
$500,000Active3 beds 2 baths1,903 sq. ft.7483 Forestdale Court, Las Vegas, NV 89120
MLS# 2740797Listed by: PLATINUM REAL ESTATE PROF - New
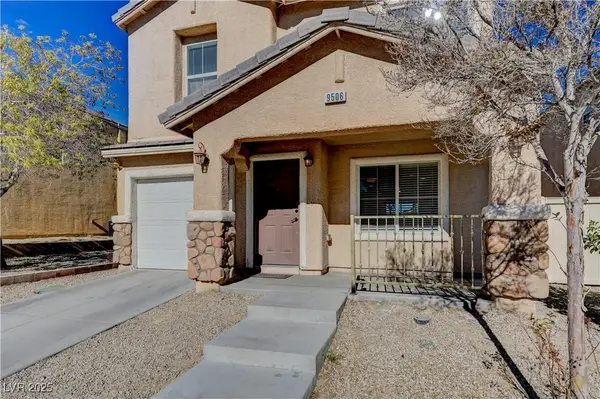 $375,000Active3 beds 3 baths1,278 sq. ft.
$375,000Active3 beds 3 baths1,278 sq. ft.9506 Diamond Bridge Avenue, Las Vegas, NV 89166
MLS# 2740815Listed by: SIMPLY VEGAS - New
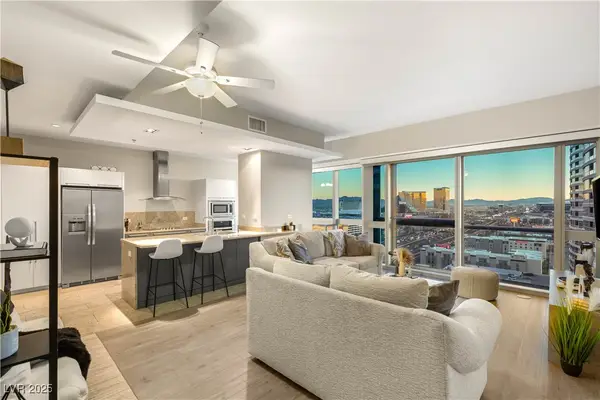 $625,000Active2 beds 2 baths1,437 sq. ft.
$625,000Active2 beds 2 baths1,437 sq. ft.4471 Dean Martin Drive #1907, Las Vegas, NV 89103
MLS# 2738863Listed by: MAHSHEED REAL ESTATE LLC - New
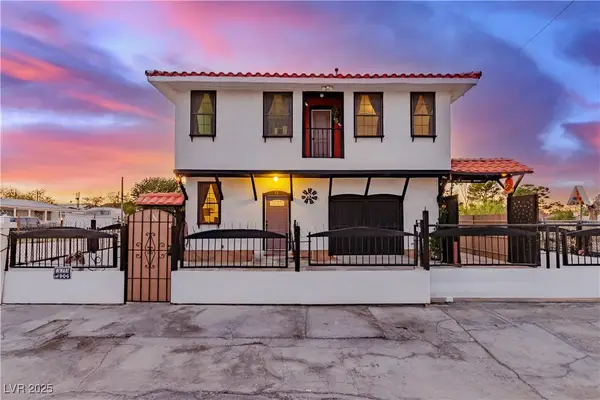 $570,000Active4 beds 5 baths2,303 sq. ft.
$570,000Active4 beds 5 baths2,303 sq. ft.Address Withheld By Seller, Las Vegas, NV 89101
MLS# 2740762Listed by: KEY REALTY LLC - New
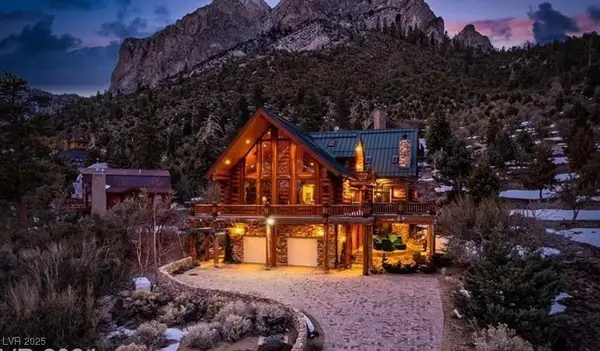 $4,900,000Active5 beds 6 baths6,735 sq. ft.
$4,900,000Active5 beds 6 baths6,735 sq. ft.276 Seven Dwarfs Road, Las Vegas, NV 89124
MLS# 2740613Listed by: BHHS NEVADA PROPERTIES - New
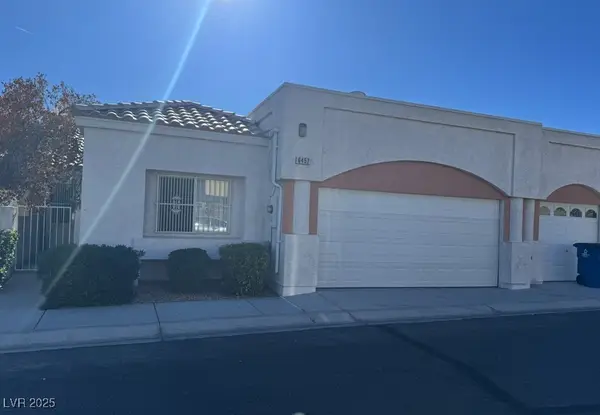 $325,000Active3 beds 2 baths1,182 sq. ft.
$325,000Active3 beds 2 baths1,182 sq. ft.6405 Blue Blossom Avenue, Las Vegas, NV 89108
MLS# 2740788Listed by: KELLER WILLIAMS MARKETPLACE - New
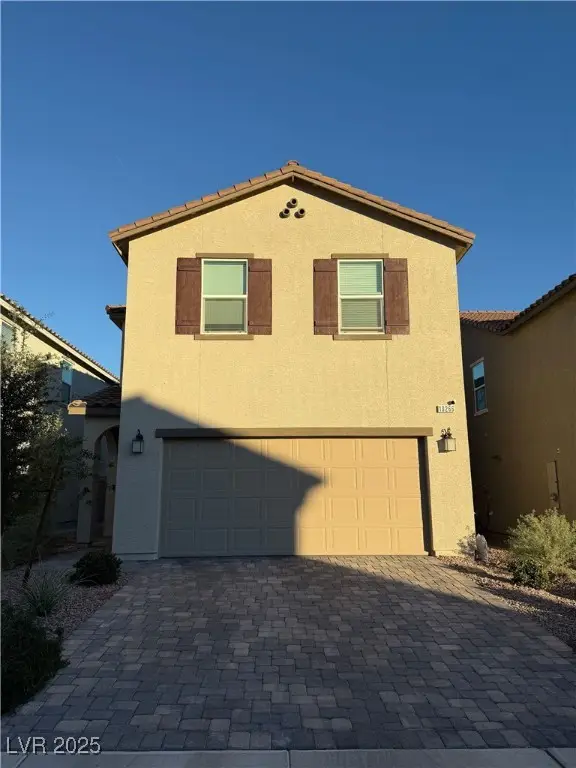 $495,000Active3 beds 3 baths1,749 sq. ft.
$495,000Active3 beds 3 baths1,749 sq. ft.10266 Glowing Amber Street, Las Vegas, NV 89141
MLS# 2740811Listed by: SOS REALTY GROUP LLC - New
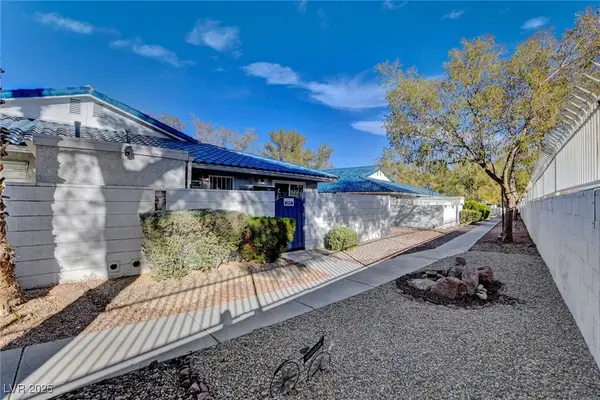 $200,000Active2 beds 2 baths728 sq. ft.
$200,000Active2 beds 2 baths728 sq. ft.2120 Chertsey Drive #D, Las Vegas, NV 89108
MLS# 2739411Listed by: KELLER WILLIAMS REALTY LAS VEG - New
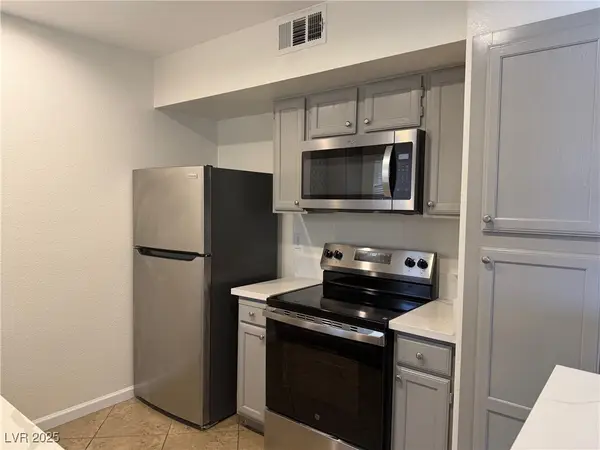 $230,000Active1 beds 1 baths700 sq. ft.
$230,000Active1 beds 1 baths700 sq. ft.6650 W Warm Springs Road #2154, Las Vegas, NV 89118
MLS# 2740784Listed by: NEVADA REAL ESTATE CORP
