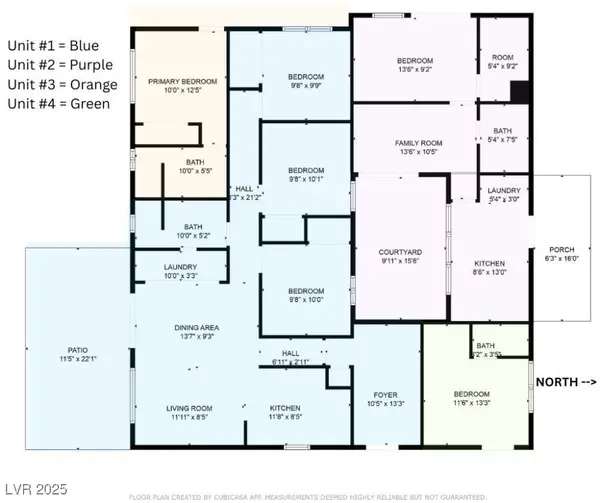2147 Bridle Wreath Lane, Las Vegas, NV 89156
Local realty services provided by:Better Homes and Gardens Real Estate Universal
Listed by:karen hartney(725) 301-4904
Office:key realty
MLS#:2684452
Source:GLVAR
Price summary
- Price:$430,000
- Price per sq. ft.:$203.98
About this home
Welcome to this beautiful rare 1 owner home perched in a prime location with unmatched panoramic views of the Las Vegas Valley, including strip views & gorgeous Sunrise Mountain views from your pool deck and from the oversized primary suite. Home has a water filtration system.
This expansive 4-bedroom, 3-bath home features 3 bedrooms upstairs including the extra-large primary retreat—& a convenient downstairs bedroom perfect for guests or a home office. The layout offers plenty of flexibility for families or entertaining.
Step outside into your private backyard oasis complete with a private pool, ideal for relaxing or hosting under the Vegas sun. Sitting on a desirable corner lot, the home offers added privacy and space.
Located just a 10-minute walk to grocery stores, auto services, restaurants, and public transit, everything you need is within reach. NO HOA, giving you the freedom to truly make this home your own.
One way privacy tint.
Great curb appeal. Don’t miss out!
Contact an agent
Home facts
- Year built:1998
- Listing ID #:2684452
- Added:129 day(s) ago
- Updated:August 05, 2025 at 05:44 PM
Rooms and interior
- Bedrooms:4
- Total bathrooms:3
- Full bathrooms:3
- Living area:2,108 sq. ft.
Heating and cooling
- Cooling:Central Air, Electric
- Heating:Central, Gas
Structure and exterior
- Roof:Tile
- Year built:1998
- Building area:2,108 sq. ft.
- Lot area:0.18 Acres
Schools
- High school:Sunrise Mountain School
- Middle school:Bailey Dr William(Bob)H
- Elementary school:Herr, Helen,Herr, Helen
Utilities
- Water:Public
Finances and disclosures
- Price:$430,000
- Price per sq. ft.:$203.98
- Tax amount:$1,789
New listings near 2147 Bridle Wreath Lane
- New
 $586,000Active6 beds 4 baths1,980 sq. ft.
$586,000Active6 beds 4 baths1,980 sq. ft.5333 Longridge Avenue, Las Vegas, NV 89146
MLS# 2720954Listed by: REALTY ONE GROUP, INC - New
 $1,250,000Active3 beds 3 baths2,951 sq. ft.
$1,250,000Active3 beds 3 baths2,951 sq. ft.412 Summer Mesa Drive, Las Vegas, NV 89144
MLS# 2718387Listed by: LAS VEGAS SOTHEBY'S INT'L - New
 $3,925,000Active4 beds 5 baths4,340 sq. ft.
$3,925,000Active4 beds 5 baths4,340 sq. ft.11451 Opal Springs Way, Las Vegas, NV 89135
MLS# 2720801Listed by: LUXURY ESTATES INTERNATIONAL - Open Sat, 12:30 to 3pmNew
 $395,000Active3 beds 2 baths1,622 sq. ft.
$395,000Active3 beds 2 baths1,622 sq. ft.4699 Stephanie Street, Las Vegas, NV 89122
MLS# 2721247Listed by: ORNELAS REAL ESTATE - New
 $320,000Active2 beds 2 baths1,171 sq. ft.
$320,000Active2 beds 2 baths1,171 sq. ft.216 Yardarm Way, Las Vegas, NV 89145
MLS# 2721374Listed by: LPT REALTY, LLC - New
 $679,995Active5 beds 3 baths3,297 sq. ft.
$679,995Active5 beds 3 baths3,297 sq. ft.6251 Tuckaway Avenue, Las Vegas, NV 89139
MLS# 2721454Listed by: VEGAS INTERNATIONAL PROPERTIES - New
 $499,900Active2 beds 2 baths1,541 sq. ft.
$499,900Active2 beds 2 baths1,541 sq. ft.1424 Country Hollow Drive, Las Vegas, NV 89117
MLS# 2721650Listed by: EXP REALTY - New
 $3,500,000Active2.17 Acres
$3,500,000Active2.17 Acres9214 W Cheyenne Avenue, Las Vegas, NV 89129
MLS# 2721824Listed by: LAS VEGAS INVESTMENTS & REALTY - New
 $499,000Active3 beds 2 baths1,624 sq. ft.
$499,000Active3 beds 2 baths1,624 sq. ft.2733 Monrovia Drive, Las Vegas, NV 89117
MLS# 2721931Listed by: SIMPLIHOM - Open Fri, 1 to 4pmNew
 $374,990Active3 beds 3 baths1,309 sq. ft.
$374,990Active3 beds 3 baths1,309 sq. ft.4967 Olive Mesa Avenue #Lot 19, Las Vegas, NV 89139
MLS# 2722098Listed by: D R HORTON INC
