2152 Turquoise Ridge Street #105, Las Vegas, NV 89117
Local realty services provided by:Better Homes and Gardens Real Estate Universal
Listed by:casie a. jolley(702) 400-2502
Office:realty one group, inc
MLS#:2713847
Source:GLVAR
Price summary
- Price:$375,000
- Price per sq. ft.:$291.6
- Monthly HOA dues:$227
About this home
Fully remodeled first-floor condo with attached 2-car garage in gated Peccole Ranch! This beautiful unit features fresh paint, stunning luxury vinyl plank flooring, upgraded white cabinets, stainless steel appliances, and gorgeous quartz countertops. The primary suite offers a new walk-in shower, with bedrooms on separate sides for privacy. Enjoy abundant closet and storage space, side-by-side washer/dryer with built-in shelves. Community amenities include a pool, fitness room, and gated entry. Fantastic location minutes from Downtown Summerlin, Red Rock, Boca Park, and easy freeway access.
Contact an agent
Home facts
- Year built:1998
- Listing ID #:2713847
- Added:1 day(s) ago
- Updated:August 28, 2025 at 11:41 PM
Rooms and interior
- Bedrooms:2
- Total bathrooms:2
- Full bathrooms:2
- Living area:1,286 sq. ft.
Heating and cooling
- Cooling:Central Air, Electric
- Heating:Central, Gas
Structure and exterior
- Roof:Tile
- Year built:1998
- Building area:1,286 sq. ft.
- Lot area:0.22 Acres
Schools
- High school:Bonanza
- Middle school:Johnson Walter
- Elementary school:Ober, D'Vorre & Hal,Ober, D'Vorre & Hal
Utilities
- Water:Public
Finances and disclosures
- Price:$375,000
- Price per sq. ft.:$291.6
- Tax amount:$1,350
New listings near 2152 Turquoise Ridge Street #105
- New
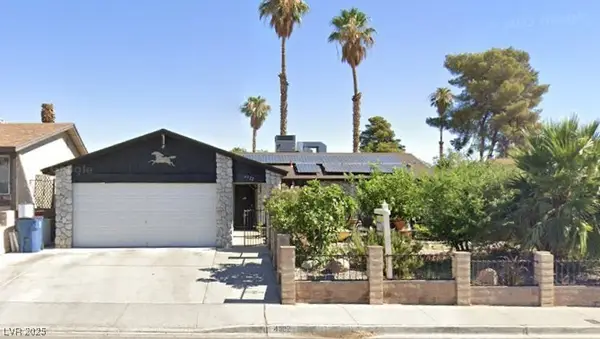 $380,000Active4 beds 2 baths1,284 sq. ft.
$380,000Active4 beds 2 baths1,284 sq. ft.4322 E Viking Road, Las Vegas, NV 89121
MLS# 2705930Listed by: KELLER WILLIAMS MARKETPLACE - New
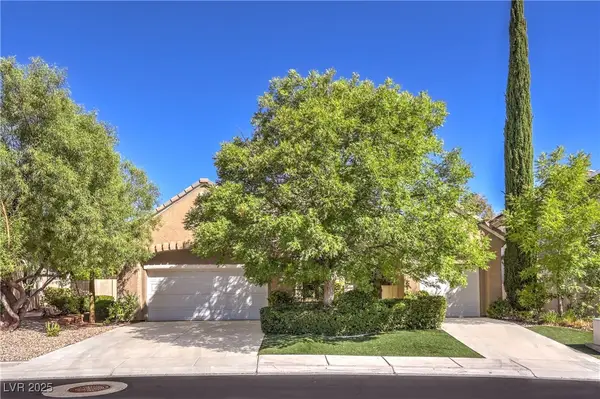 $769,000Active3 beds 3 baths2,400 sq. ft.
$769,000Active3 beds 3 baths2,400 sq. ft.9840 Royal Lamb Drive, Las Vegas, NV 89145
MLS# 2707330Listed by: ALL VEGAS VALLEY REALTY - New
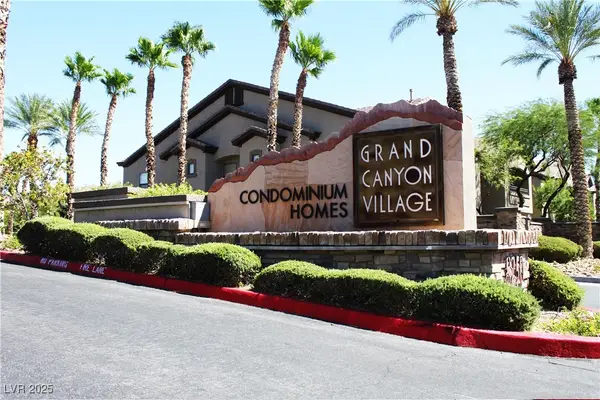 $200,000Active1 beds 1 baths769 sq. ft.
$200,000Active1 beds 1 baths769 sq. ft.8250 N Grand Canyon Drive #2110, Las Vegas, NV 89166
MLS# 2711357Listed by: SVH REALTY & PROPERTY MGMT - New
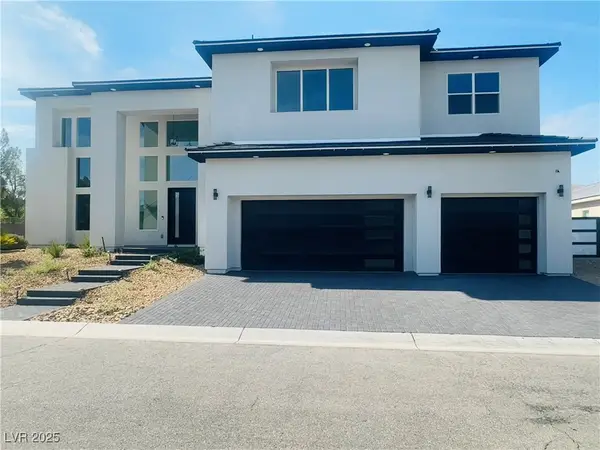 $2,600,000Active5 beds 5 baths5,326 sq. ft.
$2,600,000Active5 beds 5 baths5,326 sq. ft.3423 Spanish Winds Court, Las Vegas, NV 89141
MLS# 2711739Listed by: REALTY ONE GROUP, INC - New
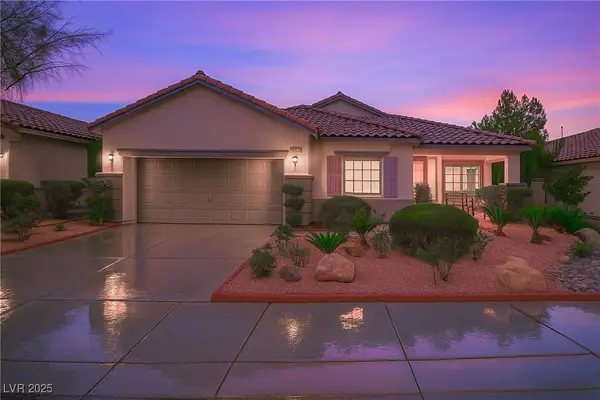 $730,000Active4 beds 2 baths2,268 sq. ft.
$730,000Active4 beds 2 baths2,268 sq. ft.2804 Gallant Hills Drive, Las Vegas, NV 89135
MLS# 2712723Listed by: RX REALTY - New
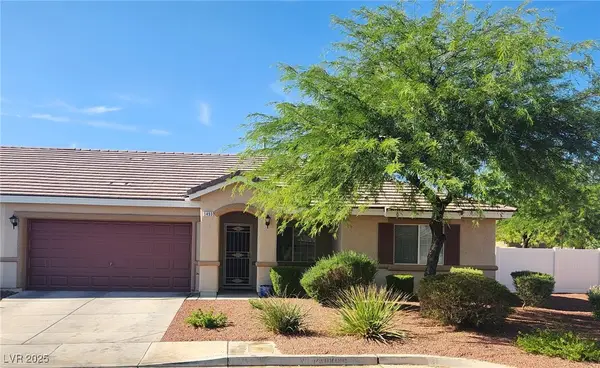 $360,000Active2 beds 2 baths1,002 sq. ft.
$360,000Active2 beds 2 baths1,002 sq. ft.5493 Cholla Cactus Avenue, Las Vegas, NV 89141
MLS# 2712729Listed by: SIGNATURE REAL ESTATE GROUP - New
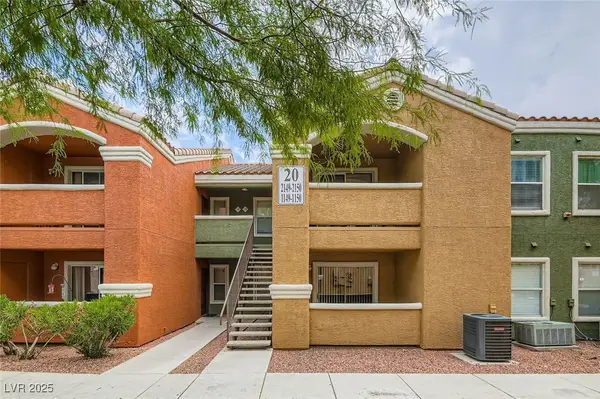 $220,000Active1 beds 1 baths807 sq. ft.
$220,000Active1 beds 1 baths807 sq. ft.8101 W Flamingo Road #1150, Las Vegas, NV 89147
MLS# 2712818Listed by: EXP REALTY - New
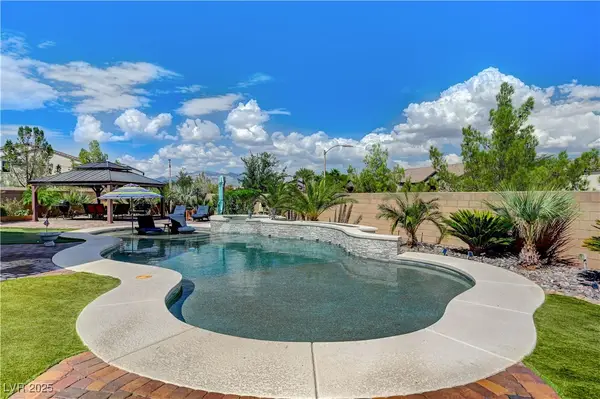 $939,900Active5 beds 5 baths3,235 sq. ft.
$939,900Active5 beds 5 baths3,235 sq. ft.9612 Wildflower Vista Avenue, Las Vegas, NV 89166
MLS# 2713680Listed by: SPHERE REAL ESTATE - New
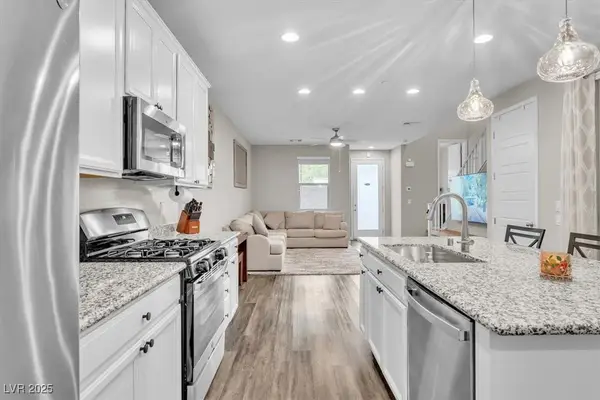 $469,777Active3 beds 3 baths1,542 sq. ft.
$469,777Active3 beds 3 baths1,542 sq. ft.541 Tokopah Falls Street, Las Vegas, NV 89138
MLS# 2713855Listed by: GALINDO GROUP REAL ESTATE - New
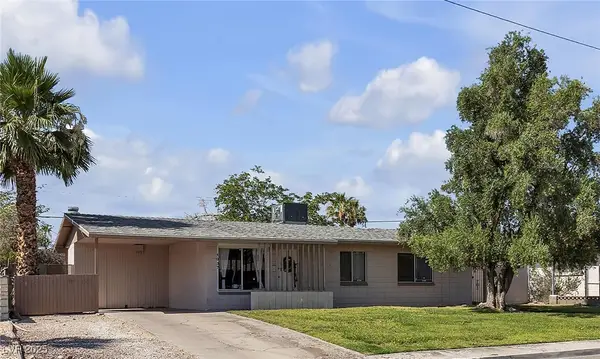 $330,000Active3 beds 1 baths972 sq. ft.
$330,000Active3 beds 1 baths972 sq. ft.1037 Westminster Avenue, Las Vegas, NV 89119
MLS# 2714065Listed by: LIFE REALTY DISTRICT
