217 Campbell Drive, Las Vegas, NV 89107
Local realty services provided by:Better Homes and Gardens Real Estate Universal
Listed by: karina giraldo mirkovich(702) 480-9131
Office: alchemy investments re
MLS#:2730669
Source:GLVAR
Price summary
- Price:$1,849,900
- Price per sq. ft.:$528.24
- Monthly HOA dues:$264
About this home
Nearly $500k in recent renovations! This stunning single-story ranch in guard-gated Rancho Nevada Estates blends modern luxury with Palm Springs-inspired outdoor living. The resort-style backyard features brand-new pool decking, an outdoor kitchen with grill, refrigerator, and TV, plus lush landscaping, slide, and diving board. Inside, the open-concept layout offers 5 bedrooms, 3 baths, and an oversized recreation room with outdoor access. The gourmet kitchen boasts quartz countertops, Moroccan tile backsplash, custom bar, and walk-in pantry. The primary suite includes a private patio with calming fountain, and a spa-inspired bath with freestanding tub and walk-in shower smart shower with surround sound. Plus professionally designed dual closets. Accordion sliders create a seamless indoor-outdoor flow from the living room to the pool area. Upgrades include new windows and fully sleeved main plumbing and sewer lines. A true Las Vegas oasis justminutes from the Strip and Arts District!
Contact an agent
Home facts
- Year built:1967
- Listing ID #:2730669
- Added:43 day(s) ago
- Updated:November 15, 2025 at 12:06 PM
Rooms and interior
- Bedrooms:5
- Total bathrooms:3
- Full bathrooms:3
- Living area:3,502 sq. ft.
Heating and cooling
- Cooling:Central Air, Electric
- Heating:Central, Gas
Structure and exterior
- Roof:Shingle
- Year built:1967
- Building area:3,502 sq. ft.
- Lot area:0.54 Acres
Schools
- High school:Clark Ed. W.
- Middle school:Hyde Park
- Elementary school:Wasden, Howard,Wasden, Howard
Utilities
- Water:Public
Finances and disclosures
- Price:$1,849,900
- Price per sq. ft.:$528.24
- Tax amount:$5,148
New listings near 217 Campbell Drive
- New
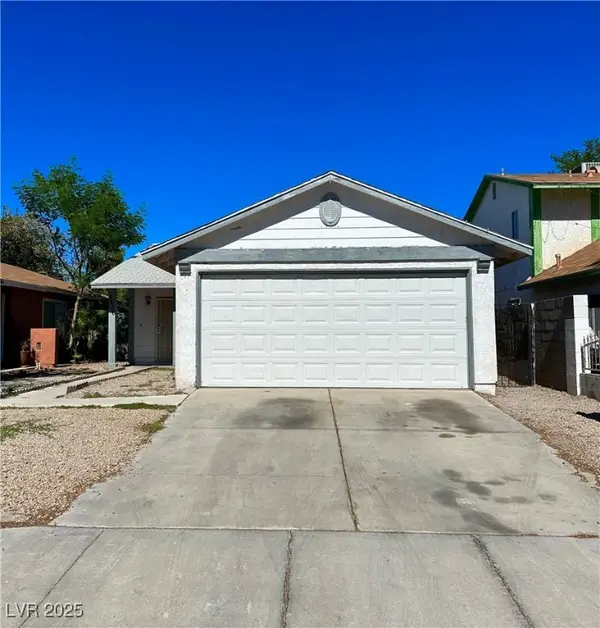 $330,000Active3 beds 2 baths1,130 sq. ft.
$330,000Active3 beds 2 baths1,130 sq. ft.5436 Burkshire Drive, Las Vegas, NV 89142
MLS# 2740233Listed by: BHHS NEVADA PROPERTIES - New
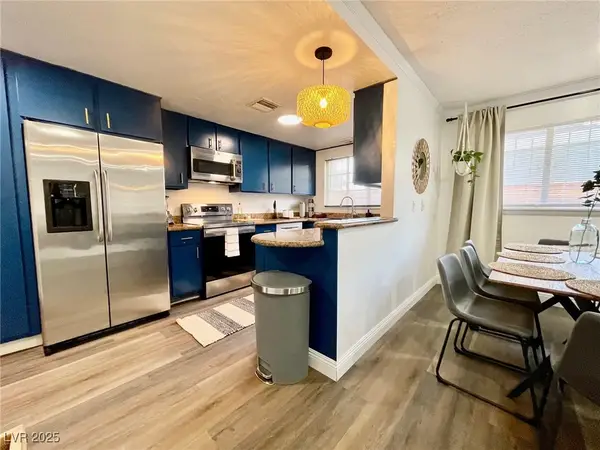 $430,000Active4 beds 3 baths2,029 sq. ft.
$430,000Active4 beds 3 baths2,029 sq. ft.1825 Griffith Avenue, Las Vegas, NV 89104
MLS# 2740544Listed by: EXP REALTY - New
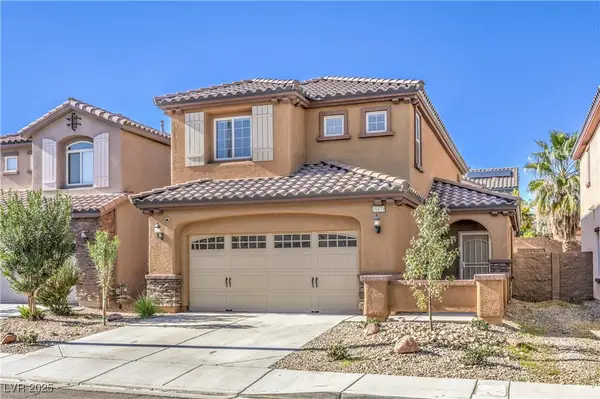 $535,000Active3 beds 3 baths1,787 sq. ft.
$535,000Active3 beds 3 baths1,787 sq. ft.10179 Lucca Bluff Street, Las Vegas, NV 89178
MLS# 2740606Listed by: SIGNATURE REAL ESTATE GROUP - New
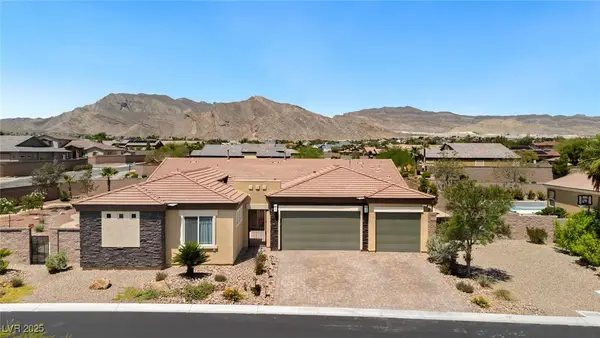 $928,000Active5 beds 4 baths2,791 sq. ft.
$928,000Active5 beds 4 baths2,791 sq. ft.4317 Velvet Ridge Court, Las Vegas, NV 89129
MLS# 2740618Listed by: LPT REALTY, LLC - New
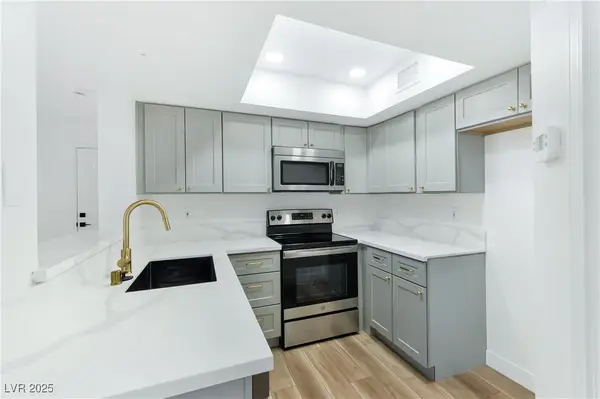 $169,999Active2 beds 2 baths931 sq. ft.
$169,999Active2 beds 2 baths931 sq. ft.6800 E Lake Mead Boulevard #1126, Las Vegas, NV 89156
MLS# 2740619Listed by: PRECISION REALTY - New
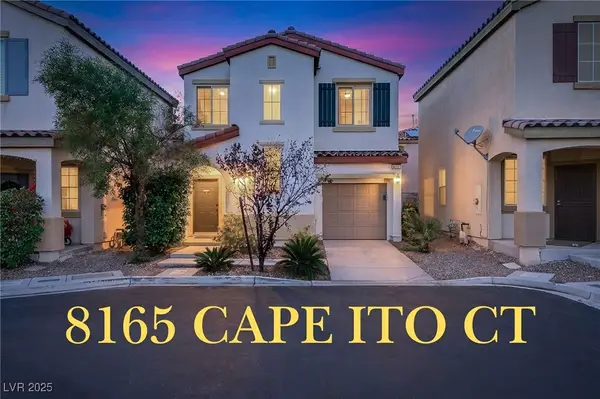 $382,500Active3 beds 3 baths1,318 sq. ft.
$382,500Active3 beds 3 baths1,318 sq. ft.8165 Cape Ito Court, Las Vegas, NV 89113
MLS# 2740628Listed by: REALTY ONE GROUP, INC - New
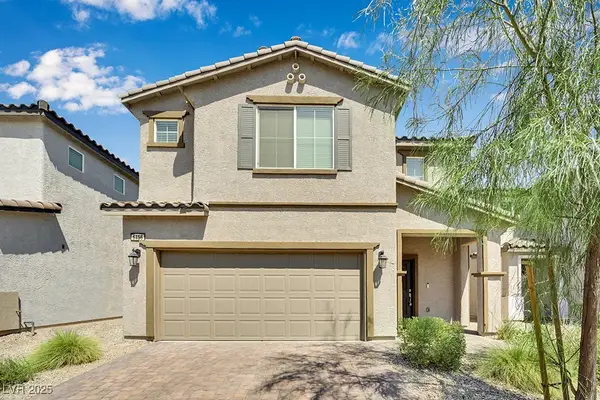 $450,000Active4 beds 3 baths2,533 sq. ft.
$450,000Active4 beds 3 baths2,533 sq. ft.6156 Kinnow Place, Las Vegas, NV 89122
MLS# 2740638Listed by: JMG REAL ESTATE - New
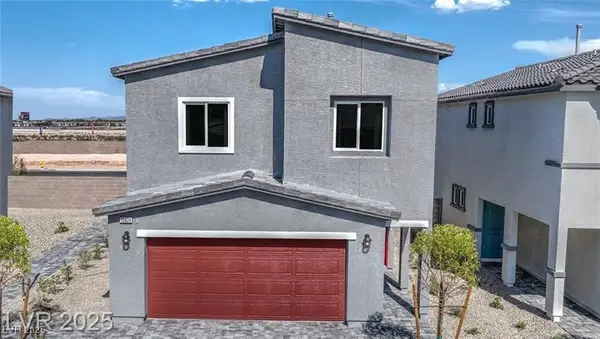 $489,990Active4 beds 3 baths1,795 sq. ft.
$489,990Active4 beds 3 baths1,795 sq. ft.10420 Ricordi Street #168, Las Vegas, NV 89141
MLS# 2740652Listed by: D R HORTON INC - New
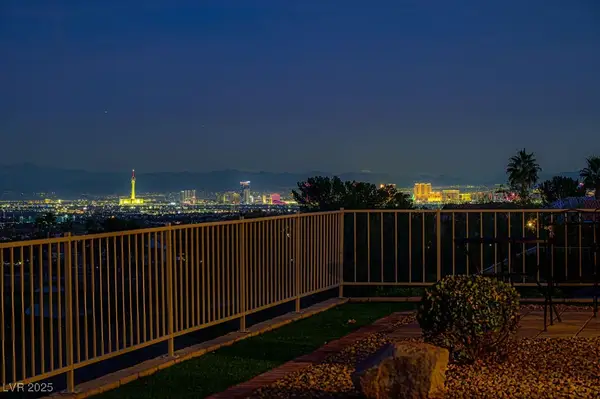 $1,099,999Active3 beds 3 baths2,819 sq. ft.
$1,099,999Active3 beds 3 baths2,819 sq. ft.10712 Button Willow Drive, Las Vegas, NV 89134
MLS# 2738385Listed by: HOME REALTY CENTER - New
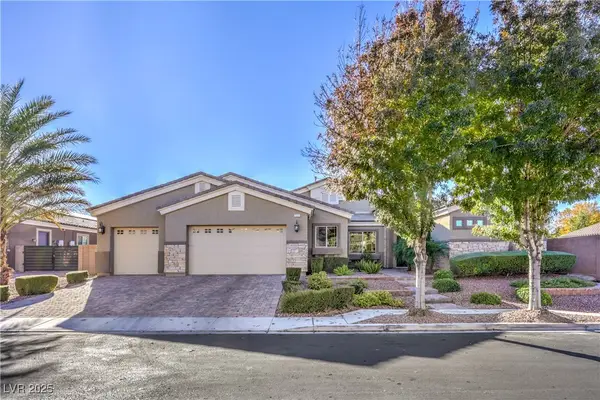 $965,000Active4 beds 3 baths3,043 sq. ft.
$965,000Active4 beds 3 baths3,043 sq. ft.7221 Fruitful Harvest Avenue, Las Vegas, NV 89131
MLS# 2739928Listed by: SPHERE REAL ESTATE
