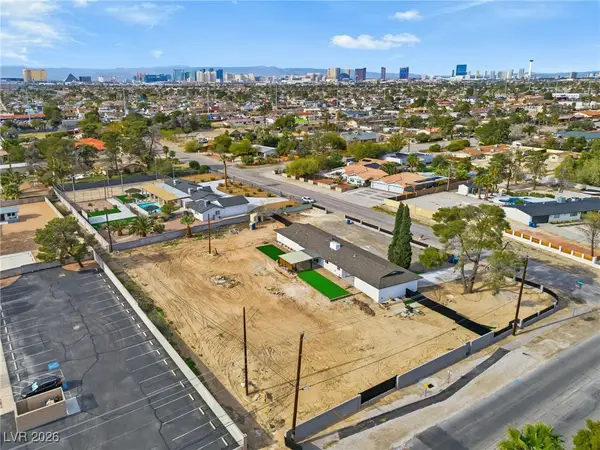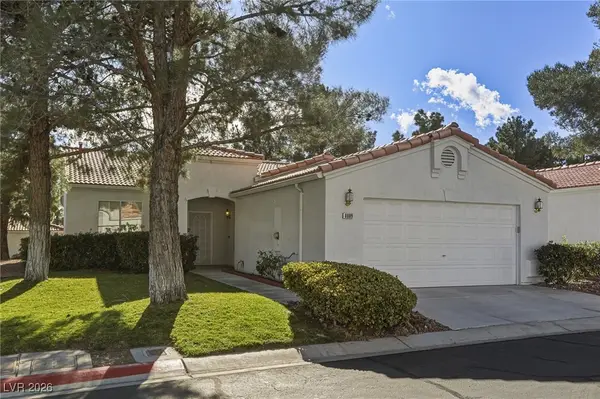2213 Paseo Court, Las Vegas, NV 89117
Local realty services provided by:Better Homes and Gardens Real Estate Universal
2213 Paseo Court,Las Vegas, NV 89117
$916,000
- 4 Beds
- 3 Baths
- - sq. ft.
- Single family
- Sold
Listed by: paul conforte(702) 308-9670
Office: xpand realty & property mgmt
MLS#:2712330
Source:GLVAR
Sorry, we are unable to map this address
Price summary
- Price:$916,000
- Monthly HOA dues:$130
About this home
Step into timeless elegance at 2213 Paseo Ct—A custom estate w sophistication & comfort. Nestled in an exclusive gated enclave. This residence offers privacy w inspired design. Expansive open floor plan flows from the formal dining room, & spacious living room to a chef’s kitchen w custom cabinetry/granite counters/double ovens/island w tile accents + oversized pantry. With a classic fireplace as its focal point, the great room invites relaxation & connection. The primary suite is a sanctuary w backyard access, spa-inspired bath, luxe shower & dual custom closets. Secondary suites offer stylish finishes; baths include jetted tub w vanity area & a walk-in shower. Tile & rich wood floors, shutters & striking ceilings enhance the elegance. Outdoors, enjoy a resort-style retreat: covered veranda/heated pool/spa w self-cleaning pop-ups/lush landscaping/shed/RV parking/2 newer ACs. Set on over a ¼-acre within a coveted cul-de-sac community, this home is more than a residence—its a statement
Contact an agent
Home facts
- Year built:2002
- Listing ID #:2712330
- Added:112 day(s) ago
- Updated:January 09, 2026 at 06:45 PM
Rooms and interior
- Bedrooms:4
- Total bathrooms:3
- Full bathrooms:1
Heating and cooling
- Cooling:Central Air, Electric
- Heating:Central, Gas, Multiple Heating Units
Structure and exterior
- Roof:Pitched, Tile
- Year built:2002
Schools
- High school:Bonanza
- Middle school:Johnson Walter
- Elementary school:Derfelt, Herbert A.,Derfelt, Herbert A.
Utilities
- Water:Public
Finances and disclosures
- Price:$916,000
- Tax amount:$4,388
New listings near 2213 Paseo Court
 $464,000Active3 beds 3 baths2,290 sq. ft.
$464,000Active3 beds 3 baths2,290 sq. ft.4718 Ashington Street, Las Vegas, NV 89147
MLS# 2726932Listed by: CARROLL REALTY- New
 $485,000Active4 beds 3 baths2,069 sq. ft.
$485,000Active4 beds 3 baths2,069 sq. ft.5517 Rock Creek Lane, Las Vegas, NV 89130
MLS# 2745262Listed by: SIGNATURE REAL ESTATE GROUP - New
 $525,000Active5 beds 4 baths1,808 sq. ft.
$525,000Active5 beds 4 baths1,808 sq. ft.5831 Brienholt Avenue, Las Vegas, NV 89122
MLS# 2745945Listed by: CENTURY 21 AMERICANA - New
 $850,000Active4 beds 2 baths2,480 sq. ft.
$850,000Active4 beds 2 baths2,480 sq. ft.2583 Emerald Avenue, Las Vegas, NV 89120
MLS# 2745976Listed by: EXP REALTY - New
 $1,600,000Active7 beds 9 baths5,160 sq. ft.
$1,600,000Active7 beds 9 baths5,160 sq. ft.2850 Rosanna Street, Las Vegas, NV 89117
MLS# 2746102Listed by: SIGNATURE REAL ESTATE GROUP - New
 $686,000Active4 beds 3 baths2,706 sq. ft.
$686,000Active4 beds 3 baths2,706 sq. ft.8537 Brackenfield Avenue, Las Vegas, NV 89178
MLS# 2746351Listed by: SPHERE REAL ESTATE - New
 $259,999Active3 beds 2 baths1,191 sq. ft.
$259,999Active3 beds 2 baths1,191 sq. ft.8600 W Charleston Boulevard #1173, Las Vegas, NV 89117
MLS# 2746391Listed by: HUNTINGTON & ELLIS, A REAL EST - New
 $315,000Active3 beds 3 baths1,264 sq. ft.
$315,000Active3 beds 3 baths1,264 sq. ft.3700 Palomar Avenue, Las Vegas, NV 89110
MLS# 2746429Listed by: HUNTINGTON & ELLIS, A REAL EST - New
 $399,900Active3 beds 2 baths1,571 sq. ft.
$399,900Active3 beds 2 baths1,571 sq. ft.8809 Crystal Port Avenue, Las Vegas, NV 89147
MLS# 2744851Listed by: KELLER WILLIAMS REALTY LAS VEG - New
 $789,155Active4 beds 3 baths2,306 sq. ft.
$789,155Active4 beds 3 baths2,306 sq. ft.11904 Love Orchid Lane, Las Vegas, NV 89138
MLS# 2744923Listed by: JOHN GRIFFITH REALTY
