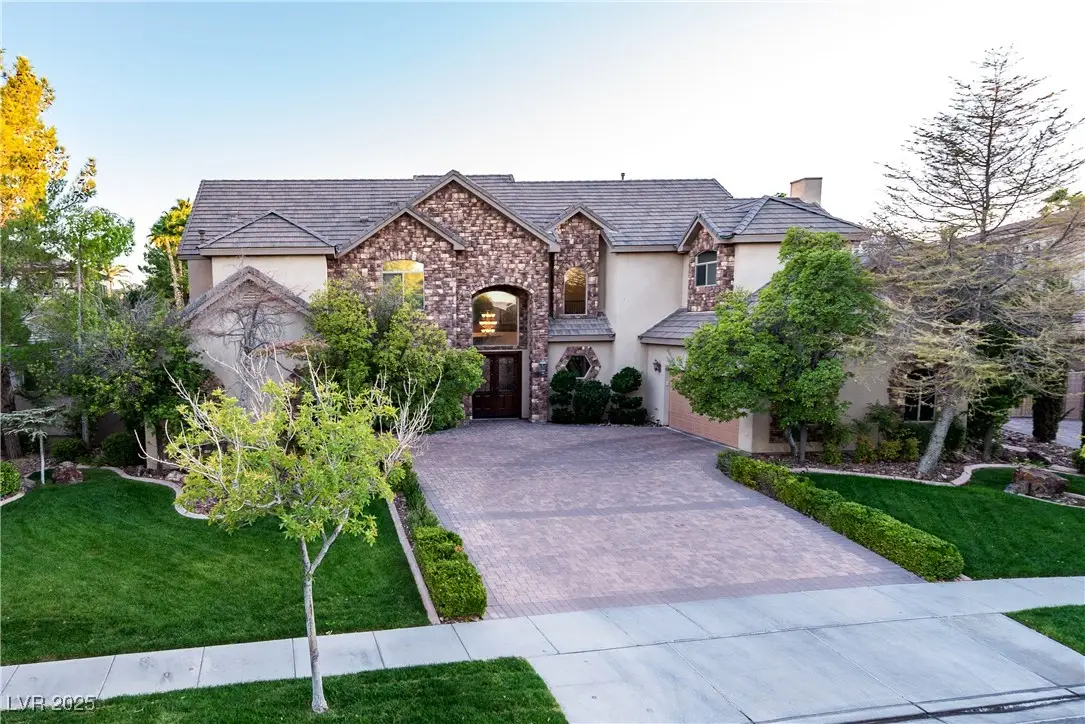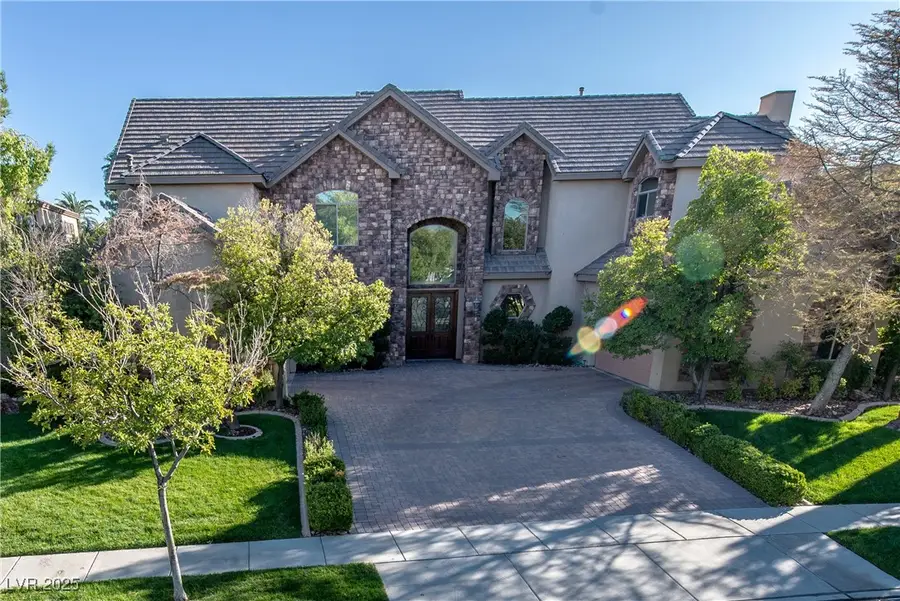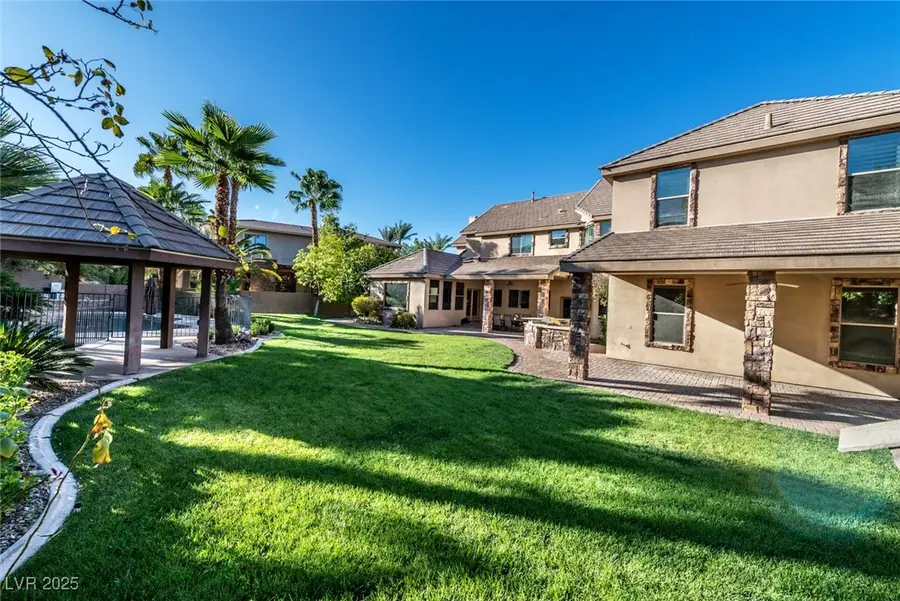2257 Candlestick Avenue, Las Vegas, NV 89052
Local realty services provided by:Better Homes and Gardens Real Estate Universal



Listed by:steve a. guttman702-792-2304
Office:ultimate realty, llc.
MLS#:2671820
Source:GLVAR
Price summary
- Price:$1,925,000
- Price per sq. ft.:$345.91
- Monthly HOA dues:$75
About this home
This Tudor style custom home with stone front has a large paradise backyard on an approximate 18,295 Square Foot Lot, which includes an in-ground pool, spa, waterfall, covered patios, gazebos, built-in BBQ, & pavers on patios/walk-ways & driveways*The kitchen has excellent views of the backyard and includes granite counters, a custom refrigerator, double oven, upgraded appliances, & walk-in pantry*Some flooring consists of travertine & Brazilian wood*Other upgrades include: plantation shutters, brick/stone accents, iron rails, attractive baseboards, high ceilings, crown molding, fire protection ceiling sprinkler system, 2-stairways, a decorative wine storage area, & more!*Downstairs includes 1-bedroom, a den, rear family room, formal dining room, an informal dining area, and rear living room with dry-bar*Upstairs includes 4-bedrooms, 1-loft, a utility room, & extra storage room*The guard gated community includes a common area tennis/basketball court, a playground, security, and park.
Contact an agent
Home facts
- Year built:2002
- Listing Id #:2671820
- Added:129 day(s) ago
- Updated:August 08, 2025 at 09:43 PM
Rooms and interior
- Bedrooms:5
- Total bathrooms:5
- Full bathrooms:3
- Living area:5,565 sq. ft.
Heating and cooling
- Cooling:Central Air, Electric
- Heating:Central, Gas, Multiple Heating Units
Structure and exterior
- Roof:Pitched, Tile
- Year built:2002
- Building area:5,565 sq. ft.
- Lot area:0.42 Acres
Schools
- High school:Coronado High
- Middle school:Miller Bob
- Elementary school:Vanderburg, John C.,Twitchell, Neil C.
Utilities
- Water:Public
Finances and disclosures
- Price:$1,925,000
- Price per sq. ft.:$345.91
- Tax amount:$10,593
New listings near 2257 Candlestick Avenue
- New
 $499,000Active5 beds 3 baths2,033 sq. ft.
$499,000Active5 beds 3 baths2,033 sq. ft.8128 Russell Creek Court, Las Vegas, NV 89139
MLS# 2709995Listed by: VERTEX REALTY & PROPERTY MANAG - Open Sat, 10:30am to 1:30pmNew
 $750,000Active3 beds 3 baths1,997 sq. ft.
$750,000Active3 beds 3 baths1,997 sq. ft.2407 Ridgeline Wash Street, Las Vegas, NV 89138
MLS# 2710069Listed by: HUNTINGTON & ELLIS, A REAL EST - New
 $2,995,000Active4 beds 4 baths3,490 sq. ft.
$2,995,000Active4 beds 4 baths3,490 sq. ft.12544 Claymore Highland Avenue, Las Vegas, NV 89138
MLS# 2710219Listed by: EXP REALTY - New
 $415,000Active3 beds 2 baths1,718 sq. ft.
$415,000Active3 beds 2 baths1,718 sq. ft.6092 Fox Creek Avenue, Las Vegas, NV 89122
MLS# 2710229Listed by: AIM TO PLEASE REALTY - New
 $460,000Active3 beds 3 baths1,653 sq. ft.
$460,000Active3 beds 3 baths1,653 sq. ft.3593 N Campbell Road, Las Vegas, NV 89129
MLS# 2710244Listed by: HUNTINGTON & ELLIS, A REAL EST - New
 $650,000Active3 beds 2 baths1,887 sq. ft.
$650,000Active3 beds 2 baths1,887 sq. ft.6513 Echo Crest Avenue, Las Vegas, NV 89130
MLS# 2710264Listed by: SVH REALTY & PROPERTY MGMT - New
 $1,200,000Active4 beds 5 baths5,091 sq. ft.
$1,200,000Active4 beds 5 baths5,091 sq. ft.6080 Crystal Brook Court, Las Vegas, NV 89149
MLS# 2708347Listed by: REAL BROKER LLC - New
 $155,000Active1 beds 1 baths599 sq. ft.
$155,000Active1 beds 1 baths599 sq. ft.445 N Lamb Boulevard #C, Las Vegas, NV 89110
MLS# 2708895Listed by: EVOLVE REALTY - New
 $460,000Active4 beds 3 baths2,036 sq. ft.
$460,000Active4 beds 3 baths2,036 sq. ft.1058 Silver Stone Way, Las Vegas, NV 89123
MLS# 2708907Listed by: REALTY ONE GROUP, INC - New
 $258,000Active2 beds 2 baths1,371 sq. ft.
$258,000Active2 beds 2 baths1,371 sq. ft.725 N Royal Crest Circle #223, Las Vegas, NV 89169
MLS# 2709498Listed by: LPT REALTY LLC
