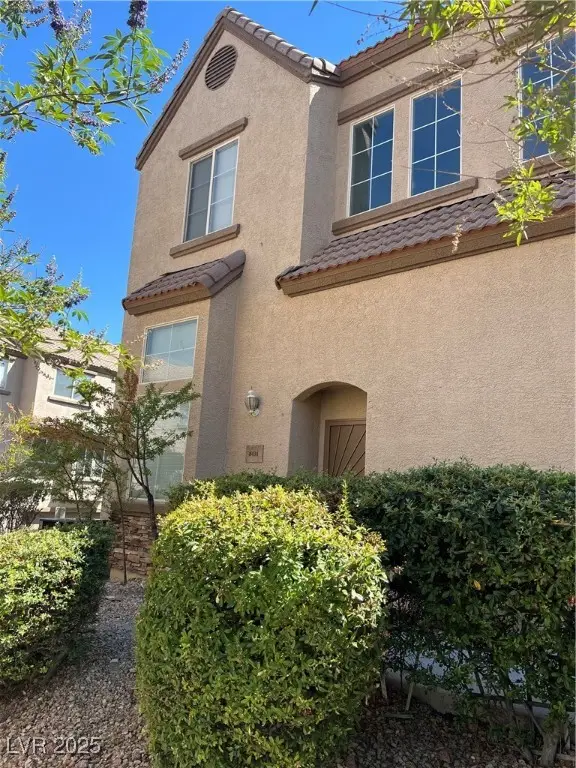2265 Lauren Drive, Las Vegas, NV 89134
Local realty services provided by:Better Homes and Gardens Real Estate Universal
Listed by:jade d. buckman702-545-0800
Office:exit realty the right choice
MLS#:2714455
Source:GLVAR
Price summary
- Price:$925,000
- Price per sq. ft.:$425.09
- Monthly HOA dues:$208
About this home
Absolutely stunning 3 bed/2 bath single story in Sun City Summerlin! Backyard features a Sparking pool and spa, covered patio with new grill area and equipment. Located on the 17th fairway with phenomenal views of Eagle Crest Golf Course and the mountains. Regal model that has been completed rebuilt with brand new everything-HVAC system, Plumbing, Roof, Wiring and modern finishes! Open and functional floor plan. Formal living room with gas fireplace and dining area. Vaulted ceilings and natural light through out. Open Kitchen with brand new custom cabinets, hardware, backsplash, stone countertops, wine refrigerator, hood, and stainless steel appliances. Amazing primary bedroom and bath with jetted tub and huge shower and walk-in closet. Ceiling fans through out. Minutes from downtown Summerlin. Sun City Summerlin is the premier 55+ community with golf, amenities, activities and social calendar. Will not last long at this wonderful price!
Contact an agent
Home facts
- Year built:1999
- Listing ID #:2714455
- Added:18 day(s) ago
- Updated:September 06, 2025 at 03:05 PM
Rooms and interior
- Bedrooms:3
- Total bathrooms:2
- Full bathrooms:2
- Living area:2,176 sq. ft.
Heating and cooling
- Cooling:Central Air, Electric
- Heating:Central, Gas
Structure and exterior
- Roof:Pitched, Tile
- Year built:1999
- Building area:2,176 sq. ft.
- Lot area:0.2 Acres
Schools
- High school:Palo Verde
- Middle school:Becker
- Elementary school:Lummis, William,Lummis, William
Utilities
- Water:Public
Finances and disclosures
- Price:$925,000
- Price per sq. ft.:$425.09
- Tax amount:$5,832
New listings near 2265 Lauren Drive
- New
 $340,000Active3 beds 2 baths1,234 sq. ft.
$340,000Active3 beds 2 baths1,234 sq. ft.6128 Isola Peak Avenue, Las Vegas, NV 89122
MLS# 2712440Listed by: KELLER WILLIAMS MARKETPLACE - New
 $315,000Active2 beds 3 baths1,260 sq. ft.
$315,000Active2 beds 3 baths1,260 sq. ft.8414 Elkington Avenue, Las Vegas, NV 89128
MLS# 2717961Listed by: REALTY ONE GROUP, INC - New
 $299,900Active3 beds 2 baths1,068 sq. ft.
$299,900Active3 beds 2 baths1,068 sq. ft.6228 Meadow View Lane, Las Vegas, NV 89103
MLS# 2718633Listed by: ALL VEGAS PROPERTIES - New
 $299,000Active-- beds 1 baths534 sq. ft.
$299,000Active-- beds 1 baths534 sq. ft.2000 N Fashion Show Drive #2412, Las Vegas, NV 89109
MLS# 2719157Listed by: LUXURY ESTATES INTERNATIONAL - New
 $899,999Active2 beds 3 baths3,151 sq. ft.
$899,999Active2 beds 3 baths3,151 sq. ft.360 E Desert Inn Road #1204, Las Vegas, NV 89109
MLS# 2719278Listed by: HUNTINGTON & ELLIS, A REAL EST - New
 $368,000Active1 beds 1 baths778 sq. ft.
$368,000Active1 beds 1 baths778 sq. ft.2700 Las Vegas Boulevard #906, Las Vegas, NV 89109
MLS# 2719431Listed by: REALTY ONE GROUP, INC - New
 $495,000Active6 beds 3 baths2,125 sq. ft.
$495,000Active6 beds 3 baths2,125 sq. ft.3535 Middlebury Avenue, Las Vegas, NV 89121
MLS# 2719444Listed by: SPHERE REAL ESTATE - New
 $369,900Active3 beds 3 baths1,478 sq. ft.
$369,900Active3 beds 3 baths1,478 sq. ft.1043 Monte De Oro Avenue, Las Vegas, NV 89183
MLS# 2719531Listed by: REALTY ONE GROUP, INC - New
 $520,000Active4 beds 4 baths2,352 sq. ft.
$520,000Active4 beds 4 baths2,352 sq. ft.7745 Donner Peak Street, Las Vegas, NV 89166
MLS# 2719539Listed by: KELLER WILLIAMS MARKETPLACE - New
 $514,999Active4 beds 2 baths2,060 sq. ft.
$514,999Active4 beds 2 baths2,060 sq. ft.1389 Pawnee Drive, Las Vegas, NV 89169
MLS# 2719546Listed by: PRECISION REALTY
