2300 Timberline Way, Las Vegas, NV 89117
Local realty services provided by:Better Homes and Gardens Real Estate Universal
2300 Timberline Way,Las Vegas, NV 89117
$775,000
- 2 Beds
- 2 Baths
- - sq. ft.
- Single family
- Sold
Listed by:colt trapp(719) 252-4109
Office:the agency las vegas
MLS#:2713477
Source:GLVAR
Sorry, we are unable to map this address
Price summary
- Price:$775,000
- Monthly HOA dues:$369
About this home
Single-story Guard Gated Canyon Gate Country Club home situated on a premium corner lot just steps from the clubhouse, pool, tennis, and golf. Enjoy backyard views of the mountains & multiple golf holes from an elevated lawn. Renovations include all-stone Travertine flooring, a bright open layout, an extended kitchen countertop ideal for entertaining, & a beautifully remodeled primary bathroom with an expanded shower, custom walk-in closet, new paint, & upgraded window coverings. The dining room is currently used as a den/study, complemented by a spacious eat-in kitchen & a large outdoor dining area. Backyard upgrades feature new cool deck surfacing, two pergolas, mature landscaping, and an updated BBQ area. Mechanical updates include HVAC compressor 2018, water heater 2019, and refreshed front landscaping 2017. HOA maintains the front landscaping for a low-maintenance lifestyle. Model matches recently sold for $975k & $1.032M underscoring the exceptional value of this property.
Contact an agent
Home facts
- Year built:1988
- Listing ID #:2713477
- Added:49 day(s) ago
- Updated:November 01, 2025 at 04:44 AM
Rooms and interior
- Bedrooms:2
- Total bathrooms:2
- Full bathrooms:1
Heating and cooling
- Cooling:Central Air, Electric
- Heating:Central, Gas
Structure and exterior
- Roof:Tile
- Year built:1988
Schools
- High school:Bonanza
- Middle school:Johnson Walter
- Elementary school:Ober, D'Vorre & Hal,Ober, D'Vorre & Hal
Utilities
- Water:Public
Finances and disclosures
- Price:$775,000
- Tax amount:$6,390
New listings near 2300 Timberline Way
- New
 $250,000Active4 beds 3 baths1,530 sq. ft.
$250,000Active4 beds 3 baths1,530 sq. ft.1739 N Lamont Street, Las Vegas, NV 89115
MLS# 2731908Listed by: LIFE REALTY DISTRICT - New
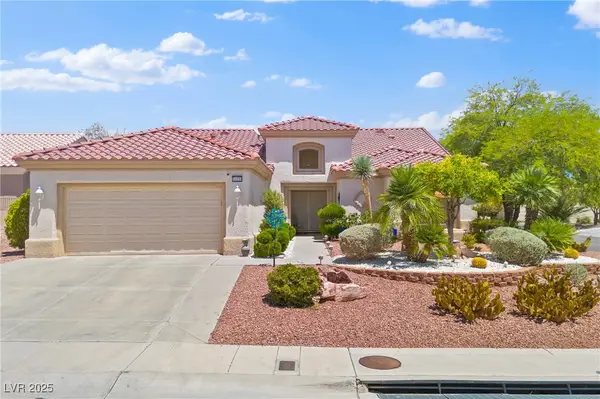 $540,000Active2 beds 2 baths1,843 sq. ft.
$540,000Active2 beds 2 baths1,843 sq. ft.10300 Linfield Place, Las Vegas, NV 89134
MLS# 2731884Listed by: SPHERE REAL ESTATE - New
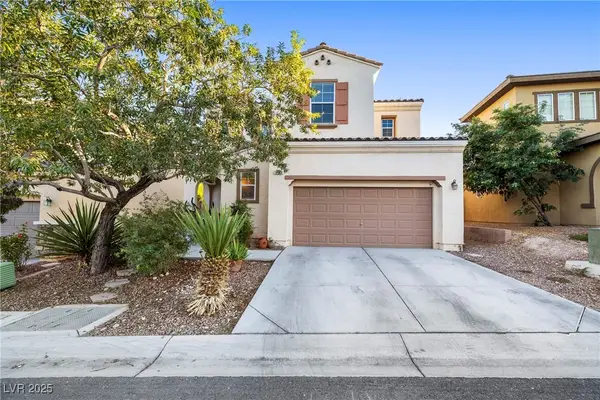 $420,000Active3 beds 3 baths1,502 sq. ft.
$420,000Active3 beds 3 baths1,502 sq. ft.10625 Derby Peak Lane, Las Vegas, NV 89166
MLS# 2731926Listed by: METROPOLITAN REAL ESTATE GROUP - New
 $375,000Active4 beds 3 baths1,660 sq. ft.
$375,000Active4 beds 3 baths1,660 sq. ft.5809 Halifax Avenue, Las Vegas, NV 89107
MLS# 2731528Listed by: KELLER WILLIAMS REALTY LAS VEG - New
 $385,000Active3 beds 3 baths1,548 sq. ft.
$385,000Active3 beds 3 baths1,548 sq. ft.10368 Sloping Hill Avenue, Las Vegas, NV 89129
MLS# 2731903Listed by: RE/MAX CENTRAL - New
 $410,000Active3 beds 2 baths1,244 sq. ft.
$410,000Active3 beds 2 baths1,244 sq. ft.5004 Camino Del Rancho, Las Vegas, NV 89130
MLS# 2731966Listed by: VEGAS REALTY EXPERTS - New
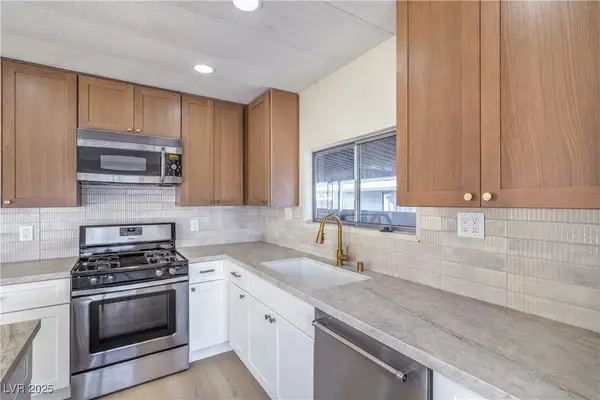 $274,995Active3 beds 2 baths1,344 sq. ft.
$274,995Active3 beds 2 baths1,344 sq. ft.3438 Isle Royale Drive, Las Vegas, NV 89122
MLS# 2727851Listed by: INFINITY BROKERAGE - New
 $1,055,000Active3 beds 2 baths2,000 sq. ft.
$1,055,000Active3 beds 2 baths2,000 sq. ft.1613 Hidden Spring Drive, Las Vegas, NV 89117
MLS# 2731020Listed by: SIMPLY VEGAS - New
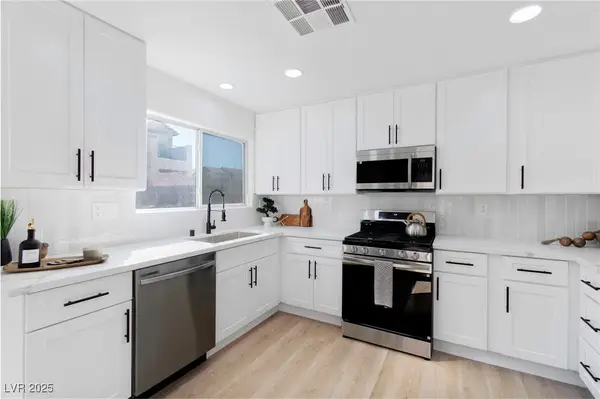 $449,000Active3 beds 2 baths1,383 sq. ft.
$449,000Active3 beds 2 baths1,383 sq. ft.69 Desert Palm Drive, Las Vegas, NV 89183
MLS# 2731551Listed by: REAL BROKER LLC - New
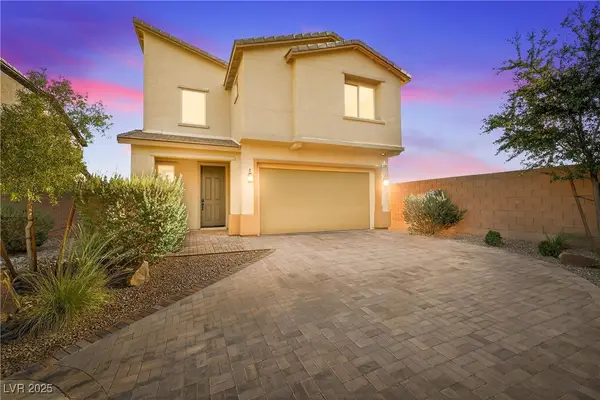 $539,999Active3 beds 3 baths2,071 sq. ft.
$539,999Active3 beds 3 baths2,071 sq. ft.5996 Wellington Peak Road, Las Vegas, NV 89148
MLS# 2731621Listed by: REALTY ONE GROUP, INC
