Local realty services provided by:Better Homes and Gardens Real Estate Universal
Listed by: carlos r. alvarez(323) 855-9345
Office: simply vegas
MLS#:2733655
Source:GLVAR
Price summary
- Price:$1,249,888
- Price per sq. ft.:$293.4
About this home
This expansive 6-bedroom, 5.5-bath residence offers 4,260 sq ft of modern luxury, designed for buyers who value space, functionality, and freedom Step inside to discover an open, light-filled layout with high ceilings and a seamless flow ideal for both everyday living and entertaining. The home features two oversized primary suites, perfect for multi-generational living or hosting guests in comfort and privacy.Outside, enjoy a resort-style oversized swimming pool, creating a true backyard oasis. Car enthusiasts, RV owners, and adventurers will appreciate the oversized 3-car garage plus dedicated RV parking with full dirty-water hookups—a rare and highly desirable feature in Las Vegas.With no HOA restrictions, this property offers unmatched flexibility and convenience. Located in a well-established neighborhood, yet built brand new, this home delivers the best of both worlds.Ideal for out-of-state professionals, relocations, or buyers seeking a custom-home lifestyle without compromise.
Contact an agent
Home facts
- Year built:2024
- Listing ID #:2733655
- Added:94 day(s) ago
- Updated:February 10, 2026 at 11:59 AM
Rooms and interior
- Bedrooms:6
- Total bathrooms:6
- Full bathrooms:5
- Half bathrooms:1
- Living area:4,260 sq. ft.
Heating and cooling
- Cooling:Central Air, Electric
- Heating:Electric, High Efficiency, Multiple Heating Units
Structure and exterior
- Roof:Tile
- Year built:2024
- Building area:4,260 sq. ft.
- Lot area:0.26 Acres
Schools
- High school:Western
- Middle school:Brinley J. Harold
- Elementary school:Ronzone, Bertha,Ronzone, Bertha
Utilities
- Water:Public
Finances and disclosures
- Price:$1,249,888
- Price per sq. ft.:$293.4
- Tax amount:$554
New listings near 2334 N Michael Way
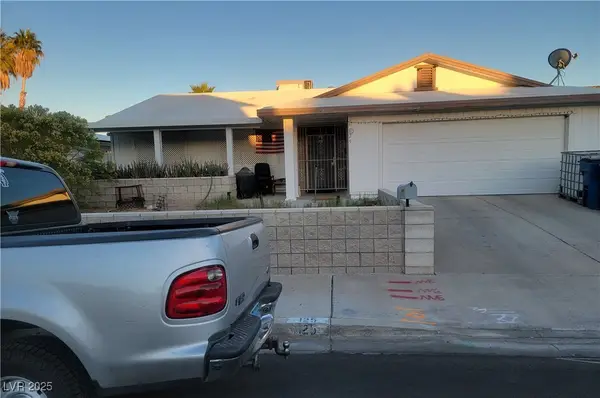 $450,000Active3 beds 2 baths1,620 sq. ft.
$450,000Active3 beds 2 baths1,620 sq. ft.Address Withheld By Seller, Las Vegas, NV 89145
MLS# 2729663Listed by: UNITED REALTY GROUP $460,000Active3 beds 3 baths2,119 sq. ft.
$460,000Active3 beds 3 baths2,119 sq. ft.Address Withheld By Seller, Las Vegas, NV 89119
MLS# 2738050Listed by: YOUR HOME SOLD GUARANTEED RE- New
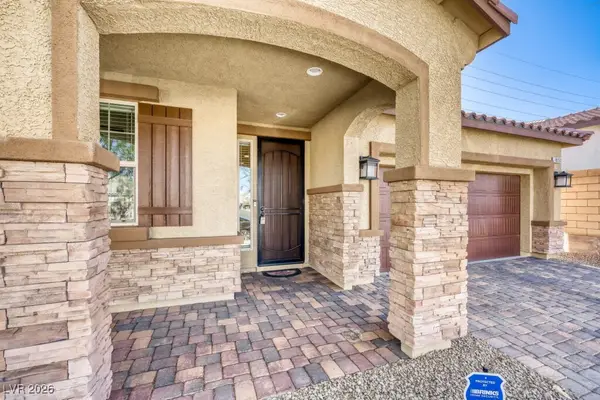 $550,000Active3 beds 2 baths1,748 sq. ft.
$550,000Active3 beds 2 baths1,748 sq. ft.Address Withheld By Seller, Las Vegas, NV 89166
MLS# 2753480Listed by: EXP REALTY - New
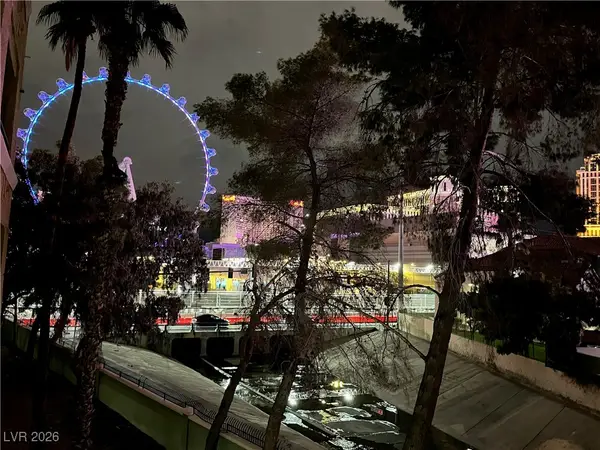 $242,000Active1 beds 1 baths692 sq. ft.
$242,000Active1 beds 1 baths692 sq. ft.210 E Flamingo Road #218, Las Vegas, NV 89169
MLS# 2751072Listed by: IMS REALTY LLC - New
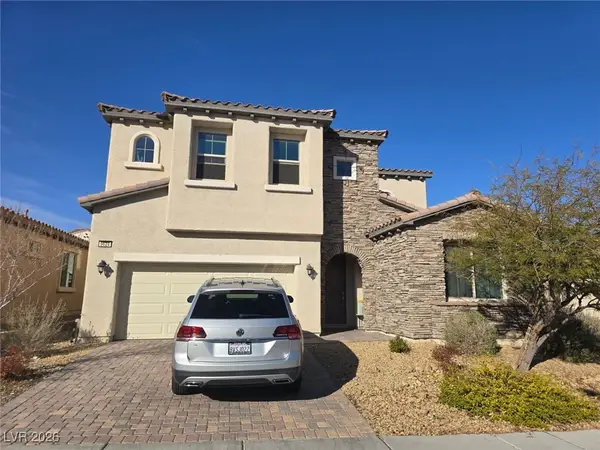 $589,000Active4 beds 4 baths3,532 sq. ft.
$589,000Active4 beds 4 baths3,532 sq. ft.9624 Ponderosa Skye Court, Las Vegas, NV 89166
MLS# 2753073Listed by: BHHS NEVADA PROPERTIES - New
 $539,999Active2 beds 2 baths1,232 sq. ft.
$539,999Active2 beds 2 baths1,232 sq. ft.897 Carlton Terrace Lane, Las Vegas, NV 89138
MLS# 2753249Listed by: O'HARMONY REALTY LLC - New
 $1,199,900Active4 beds 4 baths3,536 sq. ft.
$1,199,900Active4 beds 4 baths3,536 sq. ft.9938 Cambridge Brook Avenue, Las Vegas, NV 89149
MLS# 2753594Listed by: REAL BROKER LLC - New
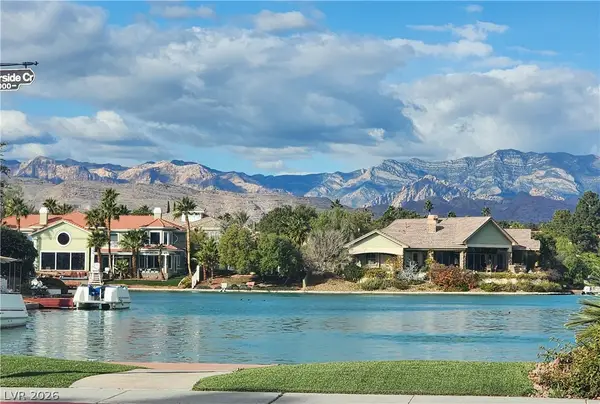 $980,000Active4 beds 3 baths2,375 sq. ft.
$980,000Active4 beds 3 baths2,375 sq. ft.3033 Misty Harbour Drive, Las Vegas, NV 89117
MLS# 2753697Listed by: CENTENNIAL REAL ESTATE - New
 $775,000Active3 beds 2 baths2,297 sq. ft.
$775,000Active3 beds 2 baths2,297 sq. ft.62 Harbor Coast Street, Las Vegas, NV 89148
MLS# 2753811Listed by: SIGNATURE REAL ESTATE GROUP - New
 $145,000Active2 beds 1 baths816 sq. ft.
$145,000Active2 beds 1 baths816 sq. ft.565 S Royal Crest Circle #19, Las Vegas, NV 89169
MLS# 2754441Listed by: BHHS NEVADA PROPERTIES

