2353 Exeter Drive, Las Vegas, NV 89156
Local realty services provided by:Better Homes and Gardens Real Estate Universal
Listed by: kekoa michael lwinkekoa@teamkekoa.com
Office: exp realty
MLS#:2735244
Source:GLVAR
Price summary
- Price:$635,000
- Price per sq. ft.:$152.21
About this home
Great four-plex with four two-bedroom plus den (currently functioning as third bedroom in each unit), two-bath units, this thoughtfully updated Las Vegas property blends comfort, functionality, and reliable performance for both residents and investors. Features inviting interiors, practical floor plans & recent improvements that make it move-in ready while still offering value-add potential over time. Living areas feel bright and welcoming, bedrooms are comfortably sized, and kitchens and bathrooms have been refreshed to meet modern expectations. Each unit also features an additional room that can serve as a bedroom. Outside, the property offers ample parking, a clean exterior, and a low-maintenance yard, ensuring long-term durability. Located in the convenient and sought after Sierra Sunrise Community with quick access to major corridors, shopping, schools, and the revitalizing Downtown district, this four-plex attracts consistent rental interest and offers strong long-term potential.
Contact an agent
Home facts
- Year built:1983
- Listing ID #:2735244
- Added:1 day(s) ago
- Updated:November 23, 2025 at 02:39 AM
Rooms and interior
- Living area:4,172 sq. ft.
Heating and cooling
- Cooling:Central Air, Window Units
- Heating:Central, Electric, Wall Furnace
Structure and exterior
- Roof:Shingle
- Year built:1983
- Building area:4,172 sq. ft.
- Lot area:0.19 Acres
Schools
- Elementary school:,
Utilities
- Water:Public
Finances and disclosures
- Price:$635,000
- Price per sq. ft.:$152.21
- Tax amount:$928
New listings near 2353 Exeter Drive
- New
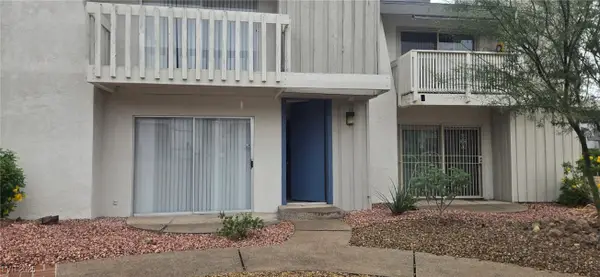 $235,000Active3 beds 3 baths1,533 sq. ft.
$235,000Active3 beds 3 baths1,533 sq. ft.528 Delfern Lane, Las Vegas, NV 89169
MLS# 2734788Listed by: LAS VEGAS REALTY LLC - New
 $405,000Active2 beds 3 baths1,631 sq. ft.
$405,000Active2 beds 3 baths1,631 sq. ft.3954 Delos Drive, Las Vegas, NV 89103
MLS# 2736790Listed by: ROCKIN THE HOUSE - New
 $440,000Active3 beds 3 baths1,492 sq. ft.
$440,000Active3 beds 3 baths1,492 sq. ft.5039 Tranquil View Street, Las Vegas, NV 89130
MLS# 2736853Listed by: MORE REALTY INCORPORATED - New
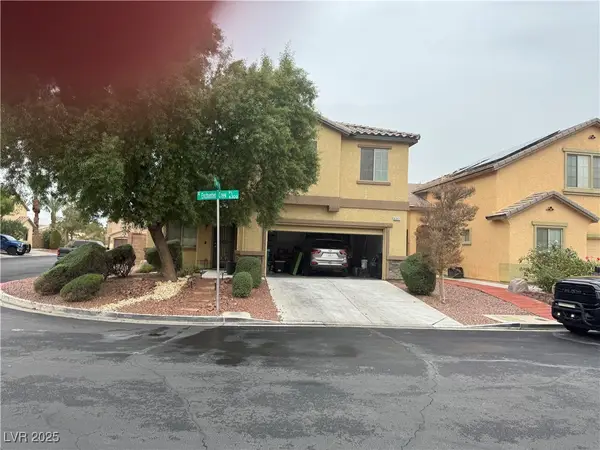 $440,000Active3 beds 2 baths2,171 sq. ft.
$440,000Active3 beds 2 baths2,171 sq. ft.6361 Enchanted Creek Place, Las Vegas, NV 89122
MLS# 2737030Listed by: RED ROCK REALTY - New
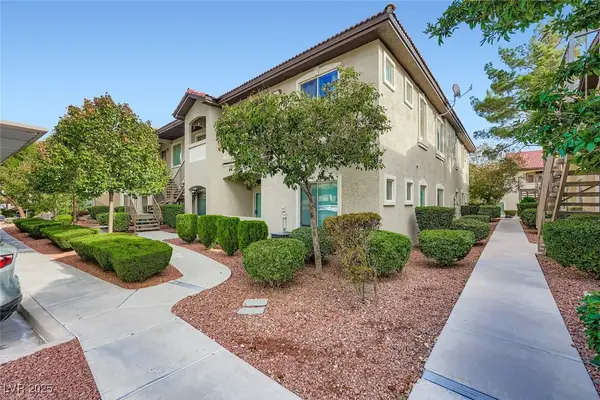 $280,000Active3 beds 2 baths1,223 sq. ft.
$280,000Active3 beds 2 baths1,223 sq. ft.3350 Cactus Shadow Street #203, Las Vegas, NV 89129
MLS# 2737084Listed by: KELLER WILLIAMS REALTY LAS VEG - New
 $570,000Active3 beds 2 baths2,020 sq. ft.
$570,000Active3 beds 2 baths2,020 sq. ft.9713 Cascade Falls Avenue, Las Vegas, NV 89117
MLS# 2736634Listed by: EXP REALTY - New
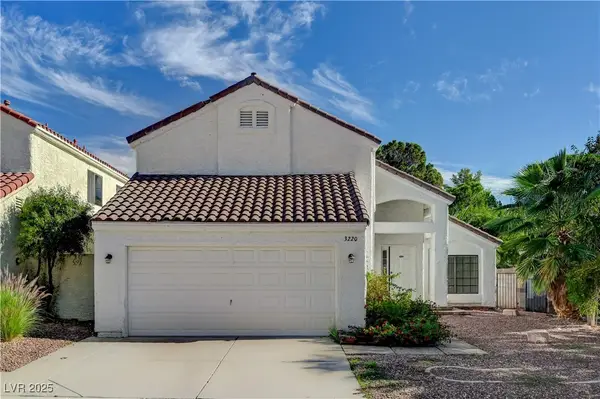 $449,000Active3 beds 3 baths1,804 sq. ft.
$449,000Active3 beds 3 baths1,804 sq. ft.3220 Ventana Hills Drive, Las Vegas, NV 89117
MLS# 2737022Listed by: SHELTER REALTY, INC - New
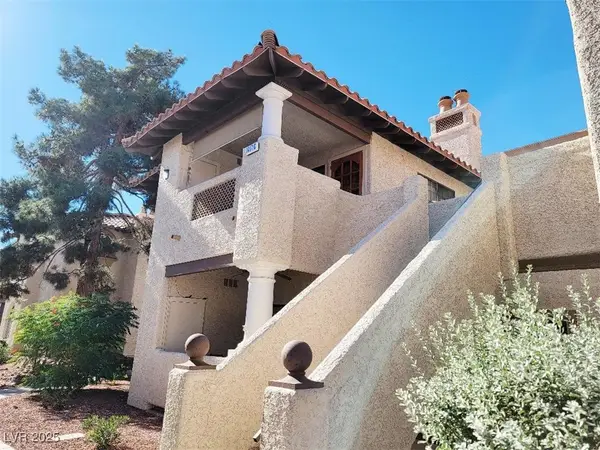 $235,000Active2 beds 2 baths1,056 sq. ft.
$235,000Active2 beds 2 baths1,056 sq. ft.1417 Santa Margarita Street #G, Las Vegas, NV 89146
MLS# 2737028Listed by: REALTY ONE GROUP, INC - New
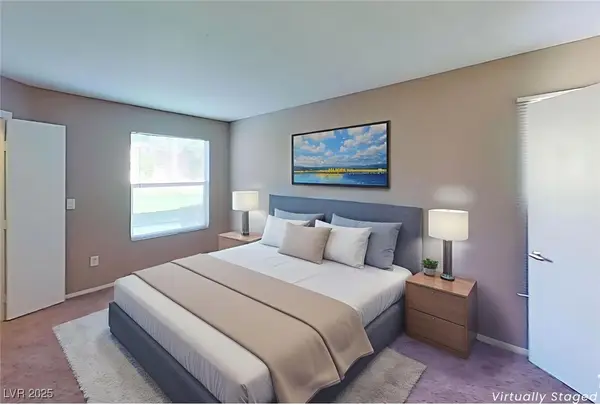 $175,000Active1 beds 1 baths825 sq. ft.
$175,000Active1 beds 1 baths825 sq. ft.1150 N Buffalo Drive #1105, Las Vegas, NV 89128
MLS# 2737046Listed by: SIMPLY VEGAS - New
 $259,000Active1 beds 1 baths692 sq. ft.
$259,000Active1 beds 1 baths692 sq. ft.260 E Flamingo Road #336, Las Vegas, NV 89169
MLS# 2737049Listed by: LIFE REALTY DISTRICT
