2359 Koho Drive #102, Las Vegas, NV 89183
Local realty services provided by:Better Homes and Gardens Real Estate Universal
Listed by: wendi l. dana702-487-4695
Office: dana realty group
MLS#:2725991
Source:GLVAR
Price summary
- Price:$374,900
- Price per sq. ft.:$263.46
- Monthly HOA dues:$175
About this home
Honey stop the car!Discover a beautifully updated townhome in the sought-after gated community of Saint Rose Court on the border of Henderson & Las Vegas. Just minutes from shopping, dining, top-rated schools and freeway access, this home offers style, comfort, and convenience. Enjoy an open-concept layout with upgraded luxury vinyl plank flooring through out (NO CARPET) and modern paint tones. The kitchen features granite countertops, stainless steel appliances, a spacious pantry, and a breakfast bar—perfect for entertaining. The primary suite offers vaulted ceilings & balcony, great to catch some morning sunshine. Two secondary bedrooms provide flexibility for family, guests, or a home office. Outside, enjoy a private yard with covered patio—perfect for relaxing or hosting gatherings. Move-in ready! Seller is willing to include appliances with the sale of the home. Gated community with a pool & walking paths.
Contact an agent
Home facts
- Year built:2010
- Listing ID #:2725991
- Added:98 day(s) ago
- Updated:December 24, 2025 at 11:59 AM
Rooms and interior
- Bedrooms:3
- Total bathrooms:3
- Full bathrooms:1
- Half bathrooms:1
- Living area:1,423 sq. ft.
Heating and cooling
- Cooling:Central Air, Electric, Refrigerated
- Heating:Central, Gas
Structure and exterior
- Roof:Tile
- Year built:2010
- Building area:1,423 sq. ft.
- Lot area:0.02 Acres
Schools
- High school:Liberty
- Middle school:Silvestri
- Elementary school:Barber, Shirley A,Barber, Shirley A
Utilities
- Water:Public
Finances and disclosures
- Price:$374,900
- Price per sq. ft.:$263.46
- Tax amount:$2,057
New listings near 2359 Koho Drive #102
- New
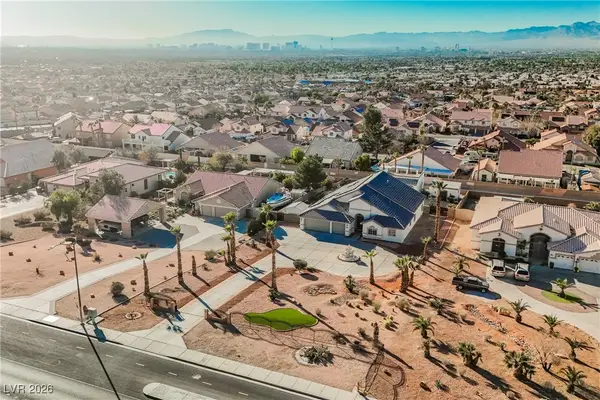 $949,900Active5 beds 4 baths2,956 sq. ft.
$949,900Active5 beds 4 baths2,956 sq. ft.1259 N Hollywood Boulevard, Las Vegas, NV 89110
MLS# 2745605Listed by: RUSTIC PROPERTIES - New
 $199,000Active2 beds 2 baths970 sq. ft.
$199,000Active2 beds 2 baths970 sq. ft.5320 Portavilla Court #101, Las Vegas, NV 89122
MLS# 2746744Listed by: SIMPLY VEGAS - New
 $619,000Active4 beds 3 baths3,094 sq. ft.
$619,000Active4 beds 3 baths3,094 sq. ft.1411 Covelo Court, Las Vegas, NV 89146
MLS# 2748375Listed by: SIMPLY VEGAS - New
 $265,000Active3 beds 2 baths1,248 sq. ft.
$265,000Active3 beds 2 baths1,248 sq. ft.3660 Gulf Shores Drive, Las Vegas, NV 89122
MLS# 2748482Listed by: SIMPLIHOM - New
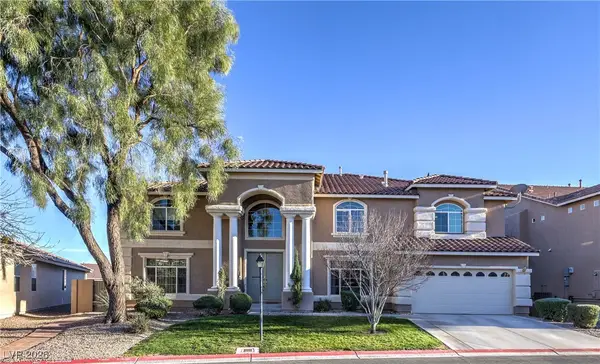 $899,888Active6 beds 6 baths4,964 sq. ft.
$899,888Active6 beds 6 baths4,964 sq. ft.9304 Brilliant Ore Drive, Las Vegas, NV 89143
MLS# 2748529Listed by: REAL BROKER LLC - New
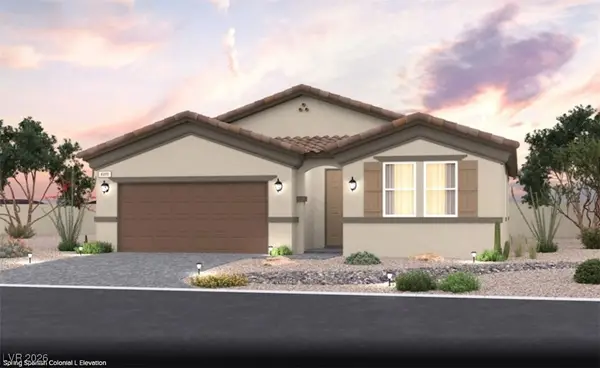 $431,157Active3 beds 2 baths1,551 sq. ft.
$431,157Active3 beds 2 baths1,551 sq. ft.4737 Woodland Avenue, Las Vegas, NV 89121
MLS# 2748532Listed by: REALTY ONE GROUP, INC - New
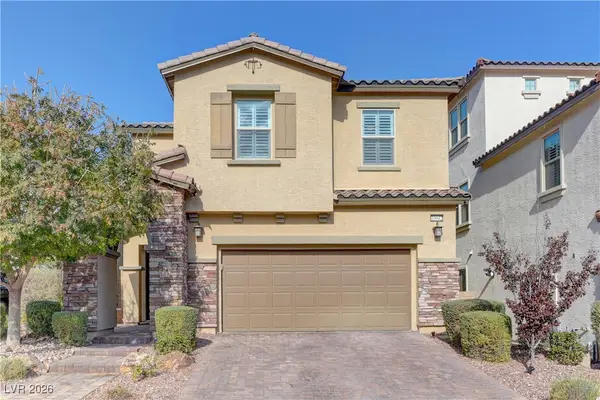 $597,750Active4 beds 4 baths2,575 sq. ft.
$597,750Active4 beds 4 baths2,575 sq. ft.10042 Rams Leap Avenue, Las Vegas, NV 89166
MLS# 2748534Listed by: BHHS NEVADA PROPERTIES - New
 $219,990Active2 beds 1 baths1,013 sq. ft.
$219,990Active2 beds 1 baths1,013 sq. ft.6687 W Tropicana Avenue #102, Las Vegas, NV 89103
MLS# 2746732Listed by: BHHS NEVADA PROPERTIES - New
 $685,000Active4 beds 2 baths2,324 sq. ft.
$685,000Active4 beds 2 baths2,324 sq. ft.10223 Lazy Bear Street, Las Vegas, NV 89131
MLS# 2747009Listed by: HUNTINGTON & ELLIS, A REAL EST - New
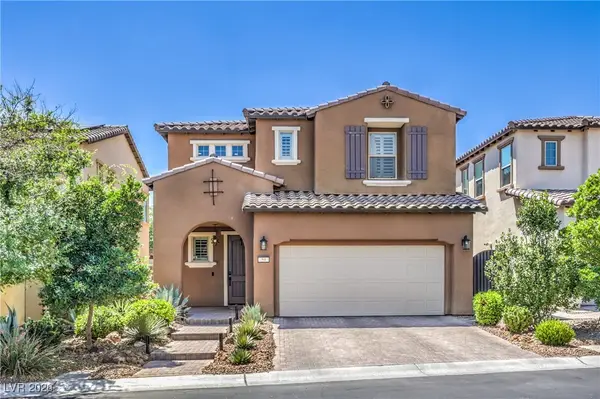 $799,900Active3 beds 3 baths2,390 sq. ft.
$799,900Active3 beds 3 baths2,390 sq. ft.59 Berneri Drive, Las Vegas, NV 89138
MLS# 2747584Listed by: KELLER WILLIAMS VIP
