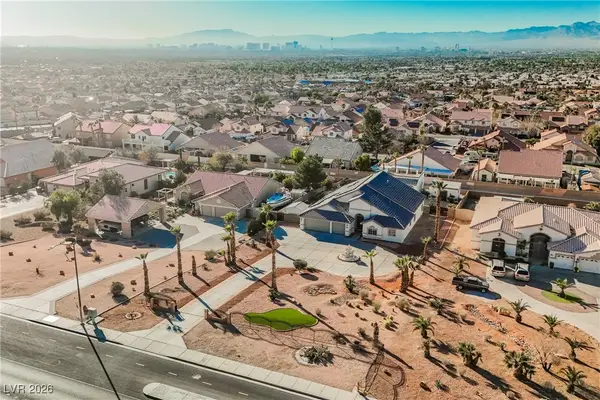2401 Driftwood Drive, Las Vegas, NV 89107
Local realty services provided by:Better Homes and Gardens Real Estate Universal
Listed by: laurelle timms(702) 908-5686
Office: exp realty
MLS#:2713403
Source:GLVAR
Price summary
- Price:$3,500,000
- Price per sq. ft.:$782.12
About this home
Another Signature Paragon Creation! Nestled in guard-gated Rancho Bel Air within the Las Vegas Historic District, this fully reimagined 4,475 SF home on a ½-acre lot features 4 spacious bedrooms and 5 luxurious baths. Every finish and fixture was thoughtfully chosen to blend modern sophistication with timeless elegance. Designer furniture—curated specifically for this home—can be included for a true turnkey opportunity. The private backyard retreat includes a brand-new pool, outdoor kitchen, and entertainment area with a “disappearing” TV. Enjoy the exclusivity of this iconic neighborhood with the rare advantage of being legally exempt from HOA oversight and fees. A true blend of architectural artistry, privacy, and luxury - this home is a masterpiece that must be experienced in person to truly appreciate.
Contact an agent
Home facts
- Year built:1970
- Listing ID #:2713403
- Added:141 day(s) ago
- Updated:December 24, 2025 at 11:49 AM
Rooms and interior
- Bedrooms:4
- Total bathrooms:5
- Full bathrooms:3
- Living area:4,475 sq. ft.
Heating and cooling
- Cooling:Central Air, Electric
- Heating:Central, Electric
Structure and exterior
- Roof:Flat
- Year built:1970
- Building area:4,475 sq. ft.
- Lot area:0.52 Acres
Schools
- High school:Clark Ed. W.
- Middle school:Hyde Park
- Elementary school:Wasden, Howard,Wasden, Howard
Utilities
- Water:Public
Finances and disclosures
- Price:$3,500,000
- Price per sq. ft.:$782.12
- Tax amount:$4,599
New listings near 2401 Driftwood Drive
- New
 $546,000Active2 beds 2 baths1,405 sq. ft.
$546,000Active2 beds 2 baths1,405 sq. ft.222 Karen Avenue #1802, Las Vegas, NV 89109
MLS# 2741976Listed by: EVOLVE REALTY - New
 $423,000Active4 beds 4 baths2,194 sq. ft.
$423,000Active4 beds 4 baths2,194 sq. ft.3546 Reserve Court, Las Vegas, NV 89129
MLS# 2748192Listed by: REAL BROKER LLC - New
 $5,800,000Active0.71 Acres
$5,800,000Active0.71 Acres22 Skyfall Point Drive, Las Vegas, NV 89138
MLS# 2748319Listed by: SERHANT - New
 $245,000Active3 beds 2 baths1,190 sq. ft.
$245,000Active3 beds 2 baths1,190 sq. ft.3055 Key Largo Drive #101, Las Vegas, NV 89120
MLS# 2748374Listed by: BELLA VEGAS HOMES REALTY - New
 $425,175Active3 beds 2 baths1,248 sq. ft.
$425,175Active3 beds 2 baths1,248 sq. ft.5710 Whimsical Street, Las Vegas, NV 89148
MLS# 2748541Listed by: REALTY ONE GROUP, INC - New
 $390,000Active3 beds 3 baths1,547 sq. ft.
$390,000Active3 beds 3 baths1,547 sq. ft.10504 El Cerrito Chico Street, Las Vegas, NV 89179
MLS# 2748544Listed by: HUNTINGTON & ELLIS, A REAL EST - New
 $949,900Active5 beds 4 baths2,956 sq. ft.
$949,900Active5 beds 4 baths2,956 sq. ft.1259 N Hollywood Boulevard, Las Vegas, NV 89110
MLS# 2745605Listed by: RUSTIC PROPERTIES - New
 $199,000Active2 beds 2 baths970 sq. ft.
$199,000Active2 beds 2 baths970 sq. ft.5320 Portavilla Court #101, Las Vegas, NV 89122
MLS# 2746744Listed by: SIMPLY VEGAS - New
 $619,000Active4 beds 3 baths3,094 sq. ft.
$619,000Active4 beds 3 baths3,094 sq. ft.1411 Covelo Court, Las Vegas, NV 89146
MLS# 2748375Listed by: SIMPLY VEGAS - New
 $265,000Active3 beds 2 baths1,248 sq. ft.
$265,000Active3 beds 2 baths1,248 sq. ft.3660 Gulf Shores Drive, Las Vegas, NV 89122
MLS# 2748482Listed by: SIMPLIHOM
